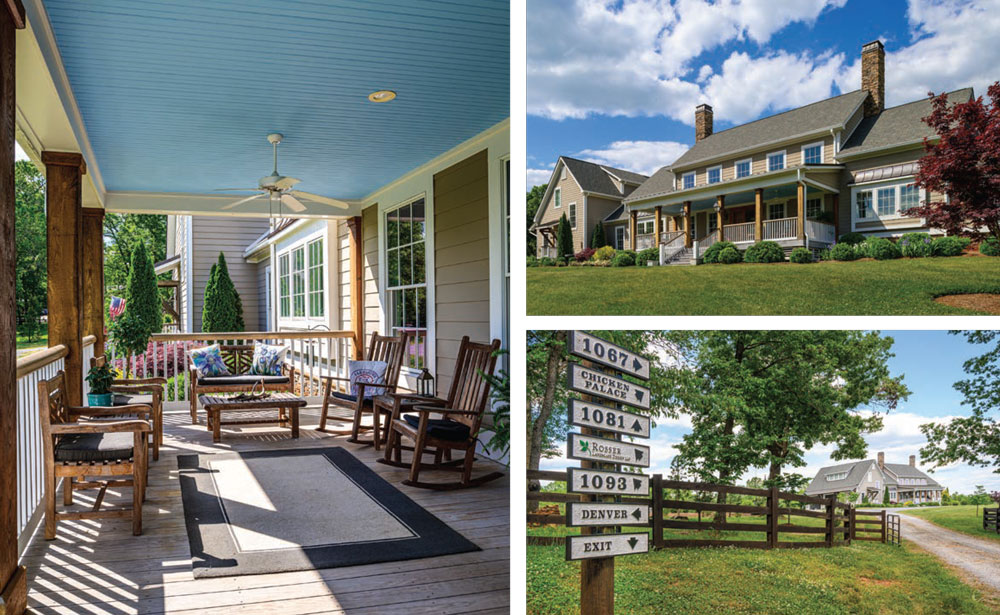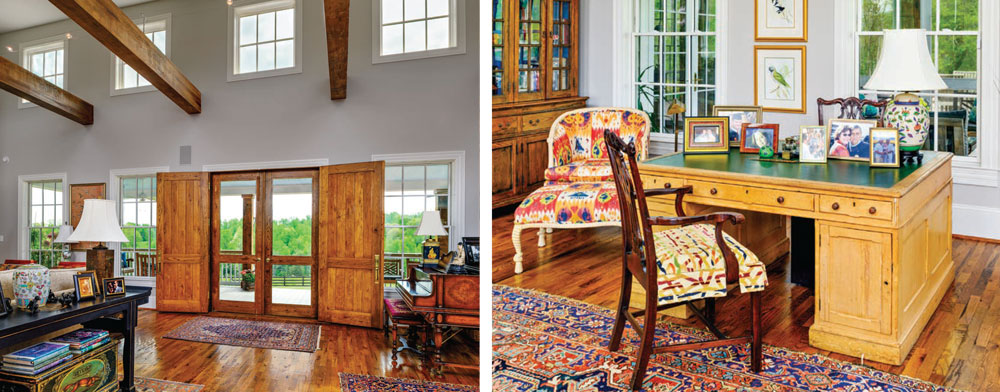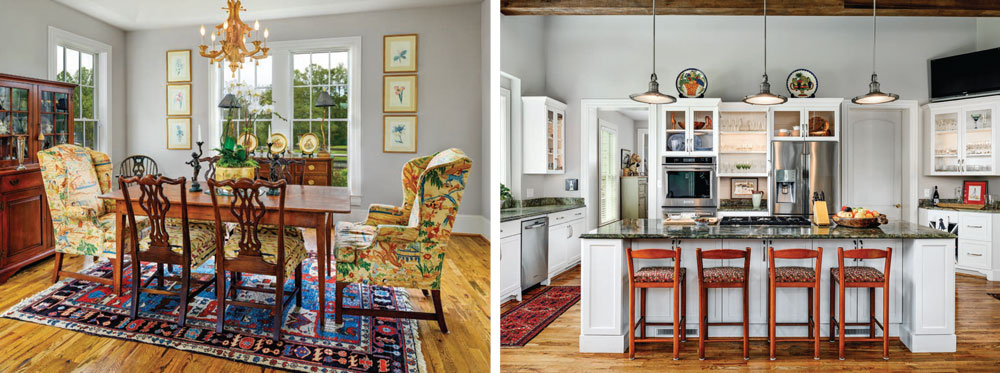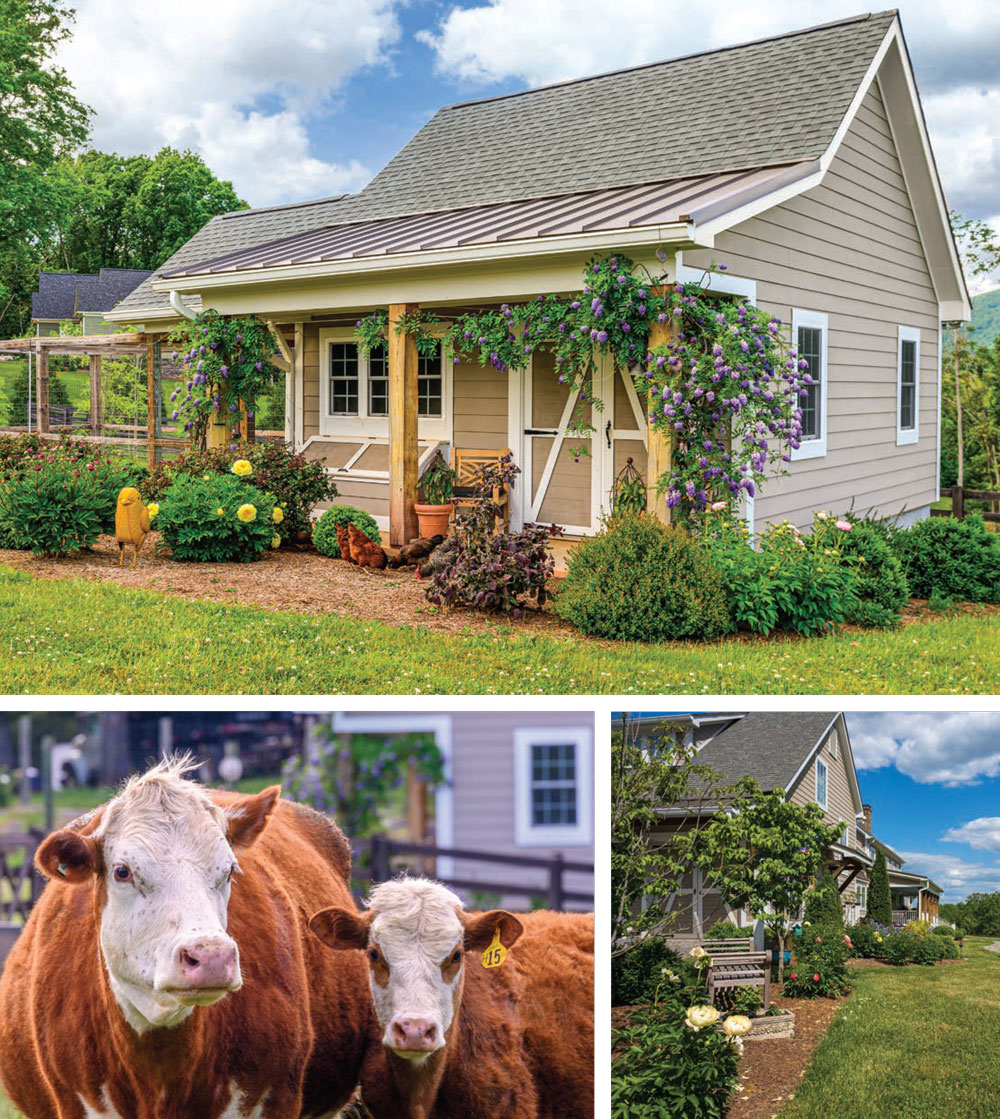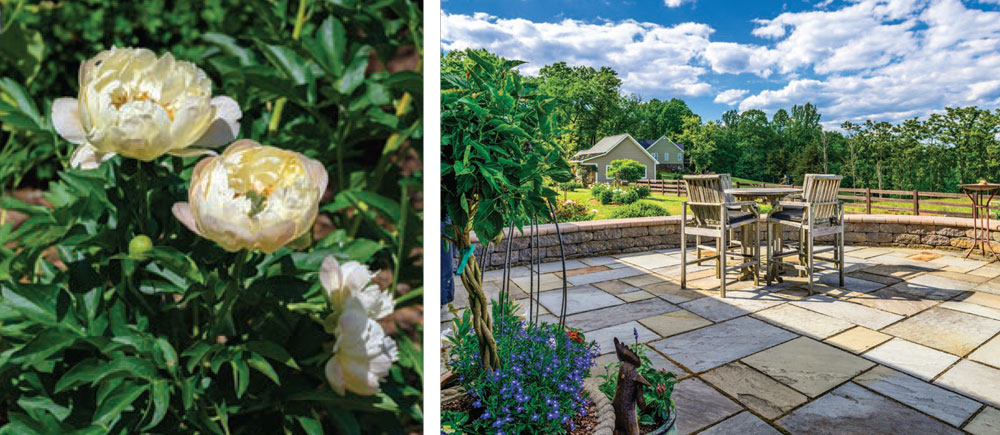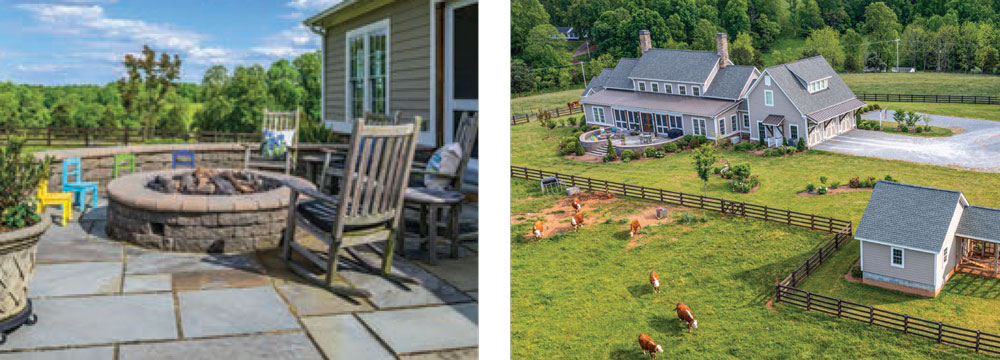Living the Farm Life
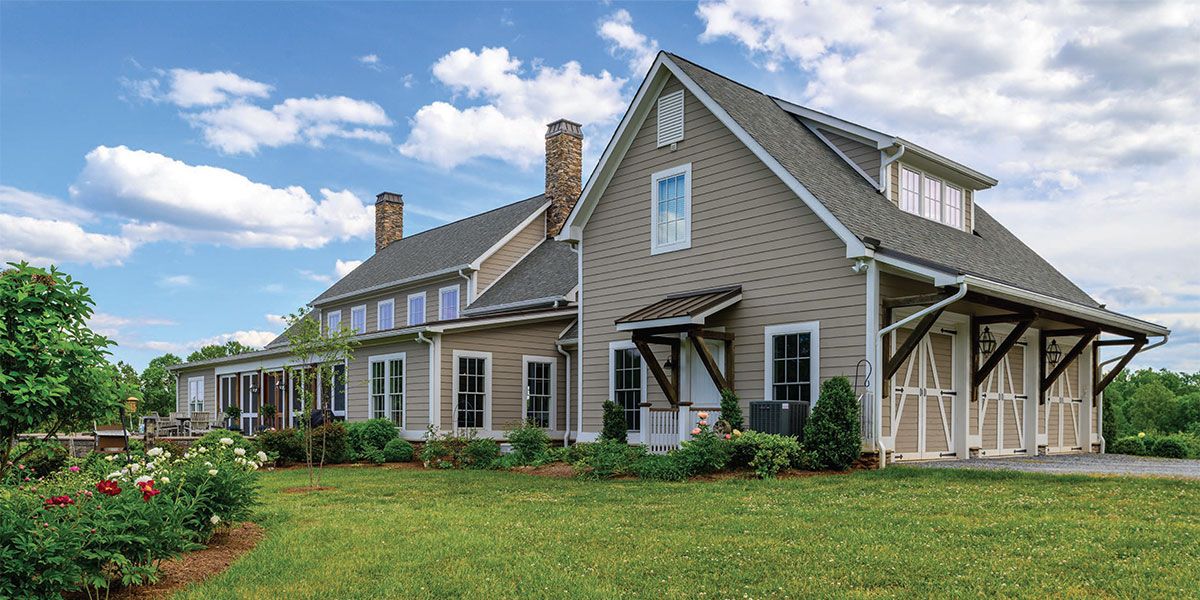
Photography by Michael Patch
Growing up, Laura Rosser always dreamed of living on a farm. In 2015, her dreams came true when work began on the new ranch homes she would initially share with her husband Lynn. The 36 acres of land allowed enough room for her son George and his family to build a house next door on the property, making it a family farm. Work was completed on the main house in March of 2016 and Laura and Lynn were able to move in. Unfortunately, in March of 2020, Laura lost her husband Lynn after a prolonged illness. Having George close by proved to be a great blessing.
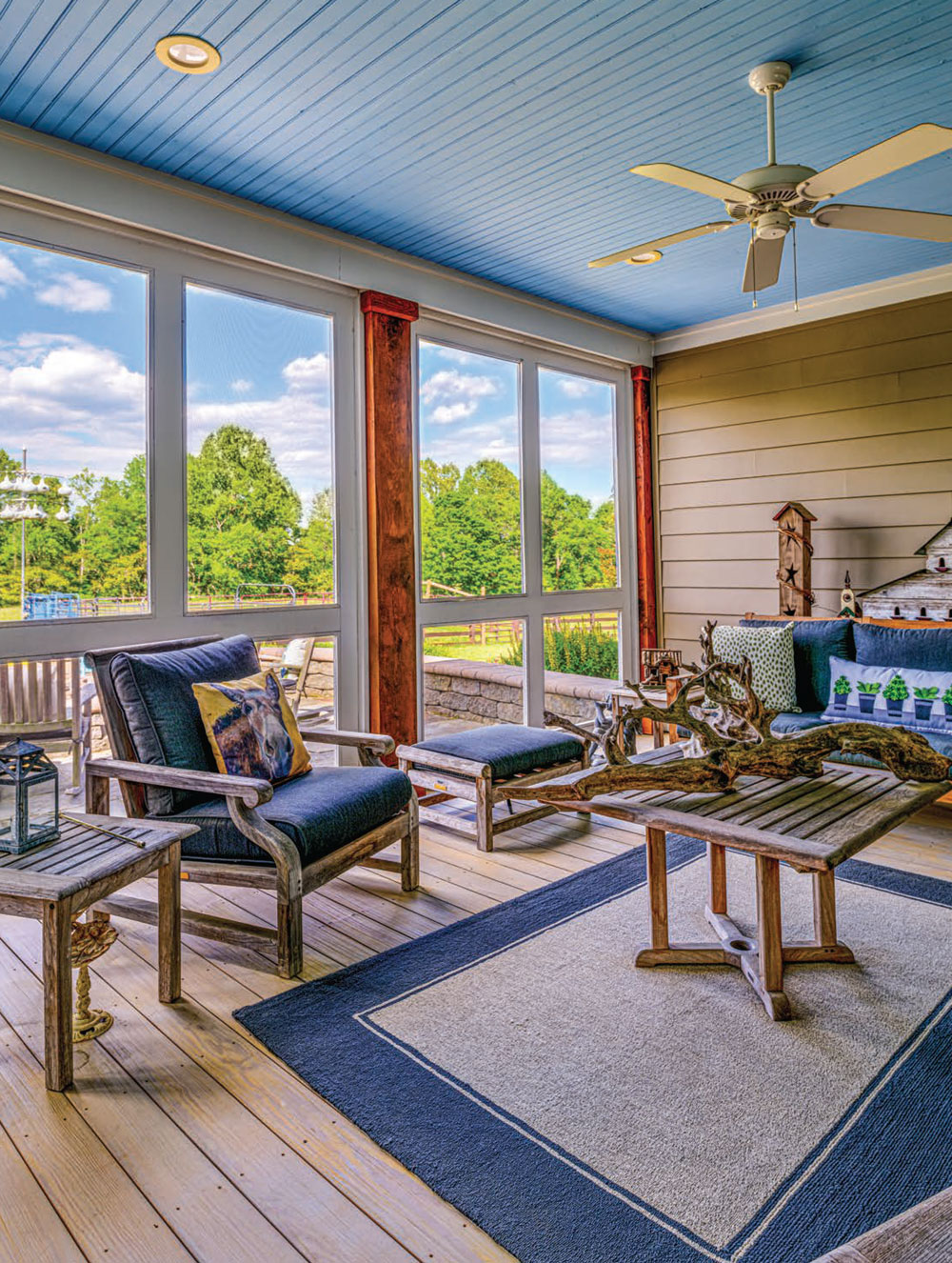 In the beginning, Laura and Lynn started out as their own contractors. Together, they designed and drew out the plans for their house, putting to use Lynn’s engineering background and Laura’s keen design talents. Laura owns and runs Rosser Design and Landscaping LLC along with George. She says she was flipping through a magazine when she was inspired by a house with a large central room. This was the starting point for their design, with bedrooms added off one side of the great room, and the kitchen and den on the other. A porch runs along the front of the house and a screened-in porch along the back. The Rossers worked as a team the whole way. Laura says Lynn’s input was vital. “He was wonderful at putting spaces together,” she says.
In the beginning, Laura and Lynn started out as their own contractors. Together, they designed and drew out the plans for their house, putting to use Lynn’s engineering background and Laura’s keen design talents. Laura owns and runs Rosser Design and Landscaping LLC along with George. She says she was flipping through a magazine when she was inspired by a house with a large central room. This was the starting point for their design, with bedrooms added off one side of the great room, and the kitchen and den on the other. A porch runs along the front of the house and a screened-in porch along the back. The Rossers worked as a team the whole way. Laura says Lynn’s input was vital. “He was wonderful at putting spaces together,” she says.
Laura says construction started off well, but then it had to be halted when the quality of the work was not meeting expectations. At this point, they called in Thomas B. Creasy, Jr. Builder Inc. to finish out the build. Laura raves about Creasy. “He built our home like he would have built his own,” she says. “He was a perfectionist and guided us through every step of the process.” Laura says Creasy had the added burden of fixing areas that had gone wrong in the beginning, but handled that with grace. “He has an ease with working with others and his craftsmanship is beautiful.”
Craftsmanship is on display all over the house. The farmhouse blends into the natural landscape with Hardie plank in a light tan color with white trim. A stone walkway leads to the front door and matches the stone skirting of the foundation. Right off the bat, the front doors of the house make an immediate impact. Antique English oak stained double doors, crafted by Grayson Ferguson Woodworking, welcome guests. Laura used chains and hammers to distress the wood and her own special blend of stains to get the perfect color. Ferguson also built the doors leading to the screened-in porch which match the front door as well. Additionally, a sturdy Farm Fence encircles the property, enhancing its rustic charm while providing security and defining its pastoral allure.
The great room spans the width of the house and is the true heart of the home. Stained wooden ceiling beams draw the eye up. Laura sketched their design and once they were built, she spread them across two sawhorses in the middle of the chaos of house construction in order to stain them. She used six different stains and even drew in faux wooden knots to make them look more aged. Laura says, “I could work with wood all day. It brings me joy.” Like the beams, the floors were another special project for Laura. She intentionally picked hardwood floors that had nicks, knots and other imperfections, so that the floor would feel vintage. After assuring her flooring company similar to Eco-Friendly Flooring Charlotte NC that these were what she really wanted, she combined two stains herself and the result is exactly what she wanted.
 There are multiple seating options in the great room, but the main area for entertaining is in front of the fireplace. The stained wooden mantel that hangs about six feet high was also built by Ferguson. For the stone surround, Laura says she wanted something “really different.” For this, she enlisted Paris Ceramics out of Farmville, who sources their stone options in Europe. The Rossers chose antique stones from the streets of Jerusalem that are between 200 to 2,000 years old. The family laughs at the age range but is enthralled with the selection. “It’s the centerpiece of our house. It even has fossils in it,” Laura says. She used large sheets of paper and cut out the shapes of the stones she wanted as a template, and Paris Ceramics took over from there.
There are multiple seating options in the great room, but the main area for entertaining is in front of the fireplace. The stained wooden mantel that hangs about six feet high was also built by Ferguson. For the stone surround, Laura says she wanted something “really different.” For this, she enlisted Paris Ceramics out of Farmville, who sources their stone options in Europe. The Rossers chose antique stones from the streets of Jerusalem that are between 200 to 2,000 years old. The family laughs at the age range but is enthralled with the selection. “It’s the centerpiece of our house. It even has fossils in it,” Laura says. She used large sheets of paper and cut out the shapes of the stones she wanted as a template, and Paris Ceramics took over from there.
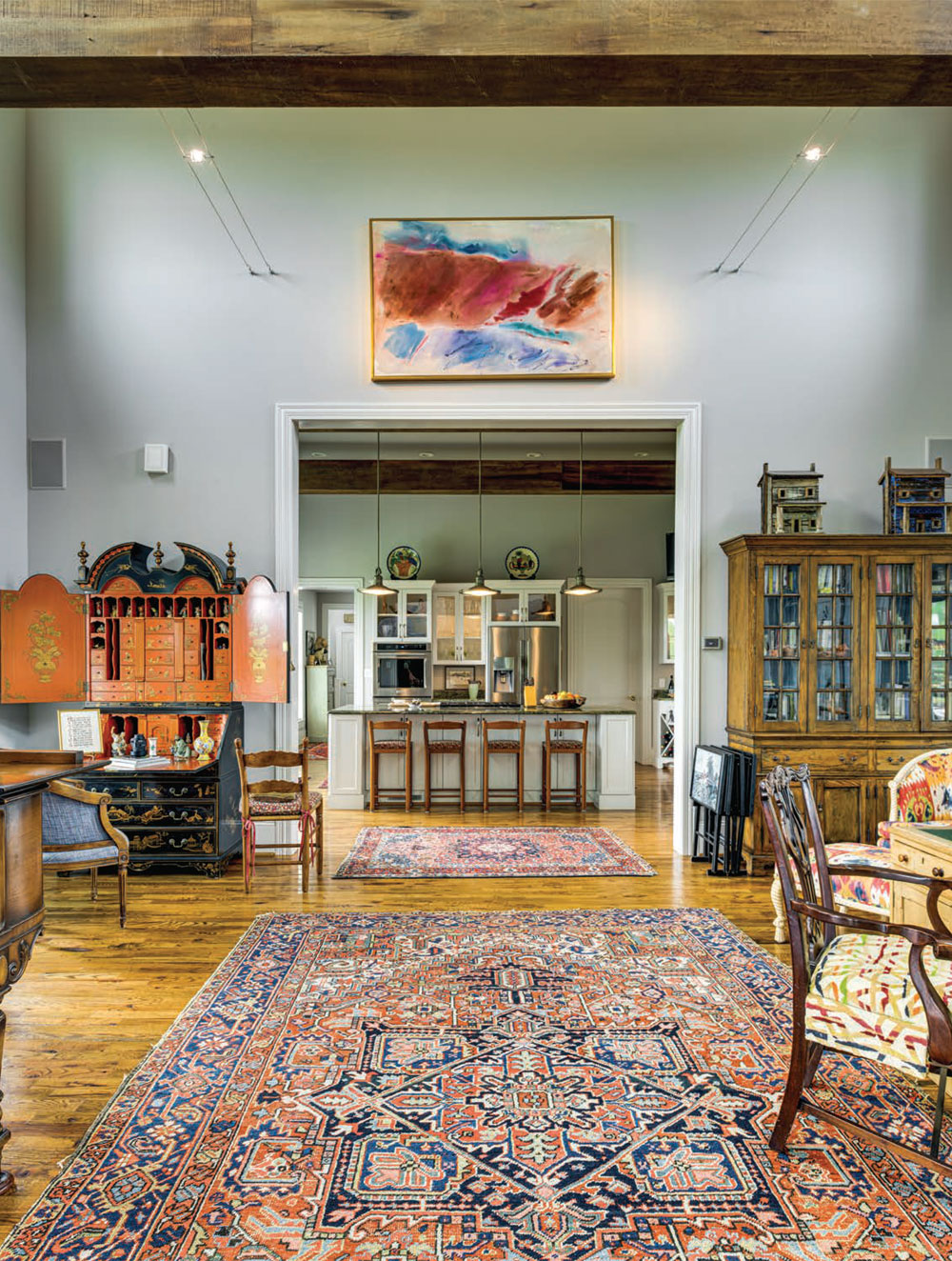 The great room decor features an eclectic mix of primarily chinoiserie items. Oriental rugs designate the seating areas and soft gray paint covers the walls. Laura says she wanted the house and this room in particular to be “a warm and inviting space that people want to sit and relax in. We did NOT want anything stuffy.” She says that the accessories in the room are a collection of things they have loved over the past 50 years, that they found while traveling, or that mean something special to the family.
The great room decor features an eclectic mix of primarily chinoiserie items. Oriental rugs designate the seating areas and soft gray paint covers the walls. Laura says she wanted the house and this room in particular to be “a warm and inviting space that people want to sit and relax in. We did NOT want anything stuffy.” She says that the accessories in the room are a collection of things they have loved over the past 50 years, that they found while traveling, or that mean something special to the family.
Opposite the fireplace in the great room is another seating area, where a beloved abstract painting of the mountains in Christiansburg on the way to Virginia Tech by Maryann Harman hangs. The Rossers bought this 30 years ago and have carried it with them to every new house. Beneath the painting is an antique player piano made in Chicago for Lynn’s grandmother. Carved on the top are the letters “KA,” the beginning of “Katie.” The Rossers’ daughter got caught before she could finish the rest of her name and Laura left it because it makes her giggle. An antique partner’s desk with a green leather top that was Lynn’s also sits on this side of the room. Laura wanted to make sure this desk had a special place in the room. Laura had the leather replaced from a business in New England and was very careful to have it done properly since it holds such a dear place in her heart.
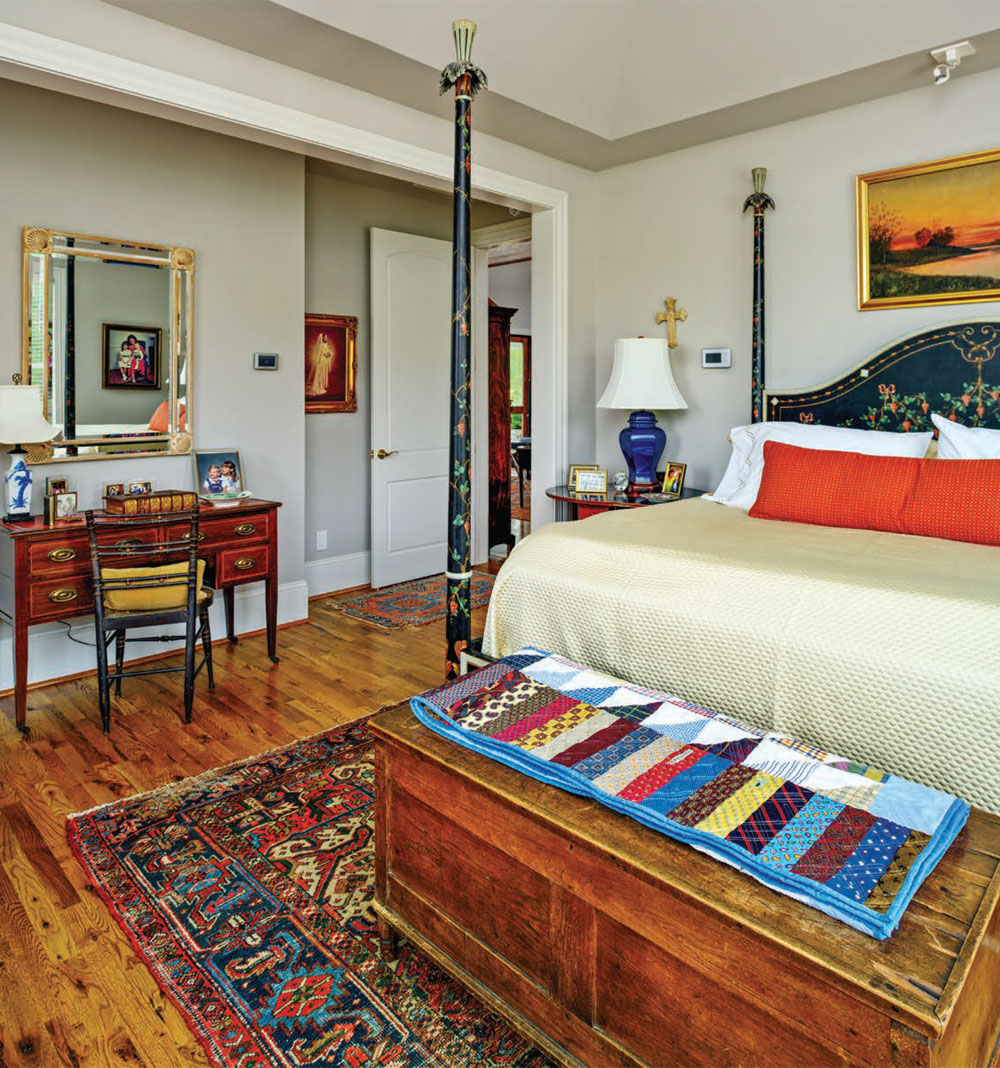 Off of one side of the great room are two bedrooms; the primary and a guest room. In the primary bedroom, Laura particularly adores the black four-poster bed which was a gift from Lynn. Laura saw it in a magazine and showed it to him. He went to the merchandise market in Atlanta and purchased it as a surprise. The bed is hand painted with grapevines on stretched rabbit skin. Laura’s most prized possession sits at the foot of this bed. After Lynn passed away, Laura didn’t know what to do with his clothes. She reached out to Susannah Cox, a local friend and quilter, about an idea for a quilt. Using Lynn’s white tuxedo shirts as the background for the quilt, Susannah took his old ties and shirts to create the southwestern design on the colorful part of the quilt. Laura says, “This is the most special thing in my house.” She also made a pillow for the bed in the same way and used the leftover pieces of fabric to stuff the pillow. Like Laura, Susannah had recently suffered a major loss—her mother. As the two women worked on this quilt, they were also working on helping each other heal.
Off of one side of the great room are two bedrooms; the primary and a guest room. In the primary bedroom, Laura particularly adores the black four-poster bed which was a gift from Lynn. Laura saw it in a magazine and showed it to him. He went to the merchandise market in Atlanta and purchased it as a surprise. The bed is hand painted with grapevines on stretched rabbit skin. Laura’s most prized possession sits at the foot of this bed. After Lynn passed away, Laura didn’t know what to do with his clothes. She reached out to Susannah Cox, a local friend and quilter, about an idea for a quilt. Using Lynn’s white tuxedo shirts as the background for the quilt, Susannah took his old ties and shirts to create the southwestern design on the colorful part of the quilt. Laura says, “This is the most special thing in my house.” She also made a pillow for the bed in the same way and used the leftover pieces of fabric to stuff the pillow. Like Laura, Susannah had recently suffered a major loss—her mother. As the two women worked on this quilt, they were also working on helping each other heal.
The kitchen and dining room are located off the other side of the great room. The white kitchen cabinets have glass fronts on the upper level with oversized pewter door handles. Laura chose “rainforest green” marble for her countertops, which was only available in a small quantity. The marble features shades of green and brown which Laura feels looks like branches and roots, but other male friends have said they think it looks like camouflage, to which Laura laughs and shakes her head. Rooster paintings hang on the walls and add to the farmhouse appeal. Located off the kitchen is a mudroom where Hokie, the family Labrador, has a bed. Hanging above the dog bed are watercolor portraits of all of the family dogs over the years. Laura painted these and hopes to get back to her artist roots when she retires.
Off the back of the house, a screened-in porch spans the length of the great room. Teak furniture is arranged for the best view over the fields of cows. The farm has 17 Hereford cows, three of which are bull calves. Each one of these cows has a name and its own personality. George and his wife have four young boys so the family chose Herefords because they are known to be more gentle. Laura says, “I wanted cows that I could walk up to, pet and enjoy. These cows are sweet, sweet angels.” The family also has a “chicken palace” to house their many chickens. This adorable shed mimics a miniature house and is covered in wisteria. Next to the palace are fenced-in raised flower beds. Outside the raised garden is a pollinator garden that attracts thousands of visitors of the flying variety, mainly bees and butterflies. Those who would also like to have a farm may visit websites like https://www.aglandpartners.net/ to find professionals to help you convert your land into a farm.
The landscaping around the main house is fitting of what one would imagine from a family who owns a landscaping firm. Each piece of plant material was carefully planned and chosen. Laura has over 30 varieties of peonies in her gardens, her favorite flower. She personally prefers the pink double varieties. Purple and white irises and euphorbia mix in with the peonies. Boxwoods and a variety of arborvitae provide the evergreen base for year-round greenery. A large bluestone patio off the screened-in porch features a fire pit surrounded by four brightly colored children’s chairs, ready for a visit from the grandchildren.
Laura’s dream of living in a farmhouse has come to fruition. She has created a home that is full of warmth and charm. Looking out any of the many windows in the house yields a breathtaking view of flowers, fields and cows. Laura says “Could it be any better? I get to wake up to this beauty every day.” Farm life surrounded by family suits Laura perfectly. ✦
Antique English oak, ceiling beams, four-poster bed, great room, Hereford cows, landscaping, modern farmhouse, natural landscape, pollinator garden, raised garden, screened-in porch, stone walkway, Woodworking
