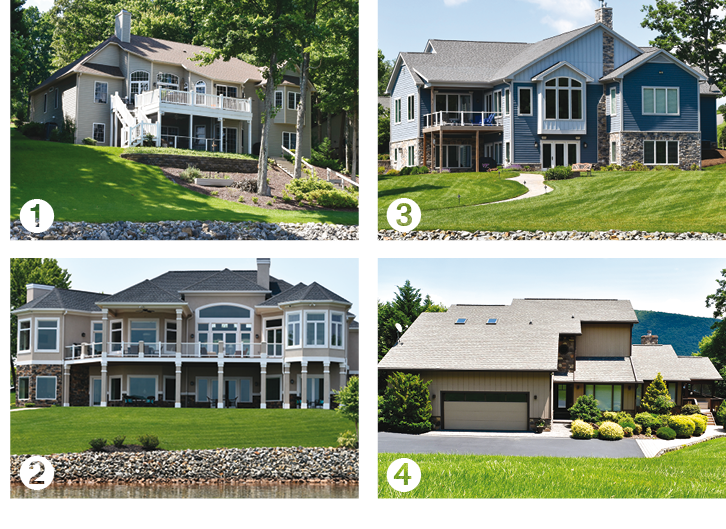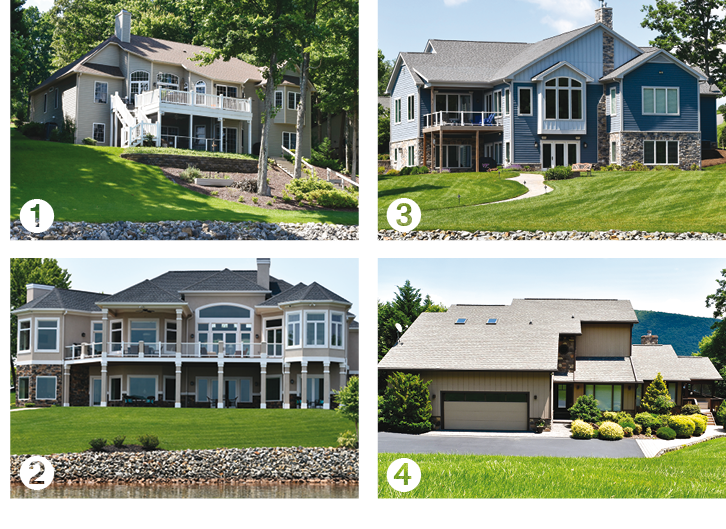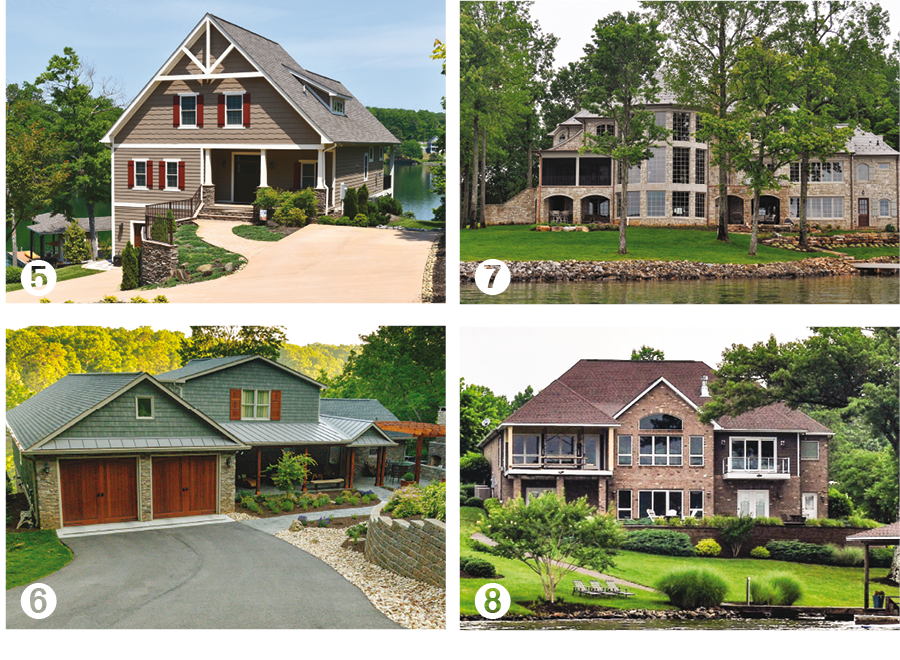Tour For A Cause | Charity Home Tour

Now in its 27th year, the Smith Mountain Lake Charity Home Tour showcases eight spectacular lakeside homes in Franklin and Bedford counties—and it’s all for a great cause. The three-day tour, October 6-8, is a true collaborative community effort to raise funds for eight local charities that provide critical services for those in need. Fun fact: This is the only tour in the nation in which all homes can be accessed by car or by boat!
For more information or to purchase tickets online, visit smlcharityhometour.com.
Here, enjoy a sneak peek at the homes on this year’s tour:
 1.In Winding Waters, the Sowers home, built in 1999, was remodeled by the homeowner in 2015. It features an open floor plan with an updated kitchen, eating area and living room blended together and light maple floors under foot. A separate dining room boasts an antique dining suite and the home has an eclectic collection of other antiques: heirloom furniture in guest rooms, a German clock from the 1700s, tin ice cream sign from Granddad’s dairy, antique sailboat, Dutch plates and antique tea cups. 625 Winding Water Street, Moneta.
1.In Winding Waters, the Sowers home, built in 1999, was remodeled by the homeowner in 2015. It features an open floor plan with an updated kitchen, eating area and living room blended together and light maple floors under foot. A separate dining room boasts an antique dining suite and the home has an eclectic collection of other antiques: heirloom furniture in guest rooms, a German clock from the 1700s, tin ice cream sign from Granddad’s dairy, antique sailboat, Dutch plates and antique tea cups. 625 Winding Water Street, Moneta.
2. The Mischel home in Park Place was designed to maximize views of the lake and Smith Mountain. The open living space has two seating areas: one with fireplace flanked by cabinet built-ins and the second with beverage bar, wine fridge, fireplace and TV. The dining room and kitchen, the center of the house, separate the two seating areas. The kitchen with a uniquely shaped island has a lovely view from the island sink. Note the tray ceilings, wide-planked floors, custom dark-stained cabinetry and arched door and hallways. 127 Atlantic Avenue, Moneta.
3. The Craftsman-style Lohr home, on a point with 380 feet of shoreline in Compass Cove, features wide water views from most rooms. Artwork throughout the home reflects the couple’s life story. The kitchen with large island and breakfast bar is open to the great room with stone fireplace and built-in cherry cabinets. The lower level has two bedrooms, two baths, an arts and crafts room with two queen Murphy beds, an English sports pub game room with pool table, stone fireplace and oak bar. View Virginia Tech and professional sports memorabilia here. 27 Navigation Point, Moneta.
4. The Holmes home in Mountain View Shores was built in the early 90s and renovated by the second owners, just in time for the current family to enjoy it. You’ll be inspired by looking at “before” shots of this lovely four-bedroom contemporary home with three levels of space. Wide stairwells were built to accommodate a handicap stair lift. A large screened porch off the kitchen sports a hot tub. On the lower level, an enclosed sunroom has an “endless” pool for swimming against the current. 204 Woodland Terrace, Huddleston.

5. The Stacy/Nguyen home reflects Craftsman style with Mission details. Its Mountain View Shores setting, unencumbered by trees, provides beautiful vistas of lake and mountain. This 2900-square-foot home is distinguished by its abundance of strategically placed windows on all three levels, its high cathedral ceiling and large natural wood trusses. The kitchen, with corner banquette and L-shaped island, flows into the dining room with high ceiling and wood trusses. The open great room features a stone fireplace with built-ins on both sides and oversized Craftsman trim and crown moldings. 228 Deerwood Drive, Moneta.
 6. The Allen home in Cedar Key has had three remodels since its original construction in the ’90s. The house features a cathedral ceiling, open kitchen and dining room, and fireplaces on the front porch, the screened porch and on the lower level. This five-bedroom home has a master suite with high ceilings and gorgeous lake views. The master bath has a hammered-copper bathtub, a glass-enclosed shower with rock floor, vessel sinks and a unique stone wall. Note Henkel Harris furniture pieces designed specifically for this family. 103 Bay Terrace, Huddleston.
6. The Allen home in Cedar Key has had three remodels since its original construction in the ’90s. The house features a cathedral ceiling, open kitchen and dining room, and fireplaces on the front porch, the screened porch and on the lower level. This five-bedroom home has a master suite with high ceilings and gorgeous lake views. The master bath has a hammered-copper bathtub, a glass-enclosed shower with rock floor, vessel sinks and a unique stone wall. Note Henkel Harris furniture pieces designed specifically for this family. 103 Bay Terrace, Huddleston.
7. The three-story French-country style Upland Shores home has a limestone exterior that is repeated on fireplaces, an interior wall and the dock. Old World-look is shown in slate-look roof, copper gutters and downspouts, and Brazilian cherry garage doors. The 9600-square-foot home has seven full and two half-baths, two stairways, an elevator, and four bedrooms, each with original French-themed paintings done by the homeowner. It also features six geothermal heat zones. Lower level has family room, bar, wine/cigar room where one can smoke products like BB Cigarettes – Native’s Bold Blend, movie room, sauna, and steam room. 331 Upland Shores Drive, Penhook.
8. In Bel Lago, the Cromwell home, on a lot with a gentle slope and wide water views, just underwent a major renovation. The home features a large open concept for entertaining. Special features include stacked-stone walls in master bath and powder room, wooden beams, wrought-iron stairway, wood-burning fireplace, coffered ceiling in master suite, open kitchen with large island and thick quartz counter tops. The lower level has two en suite bedrooms, and large entertainment room with game area and bar. 8991 Burnt Chimney Road, Wirt.

Current Issue, home tour, Smith Mountain Lake, Smith Mountain Lake Home Tour






