Take A Tour | Renovated Retreat Part Of Charity Home event
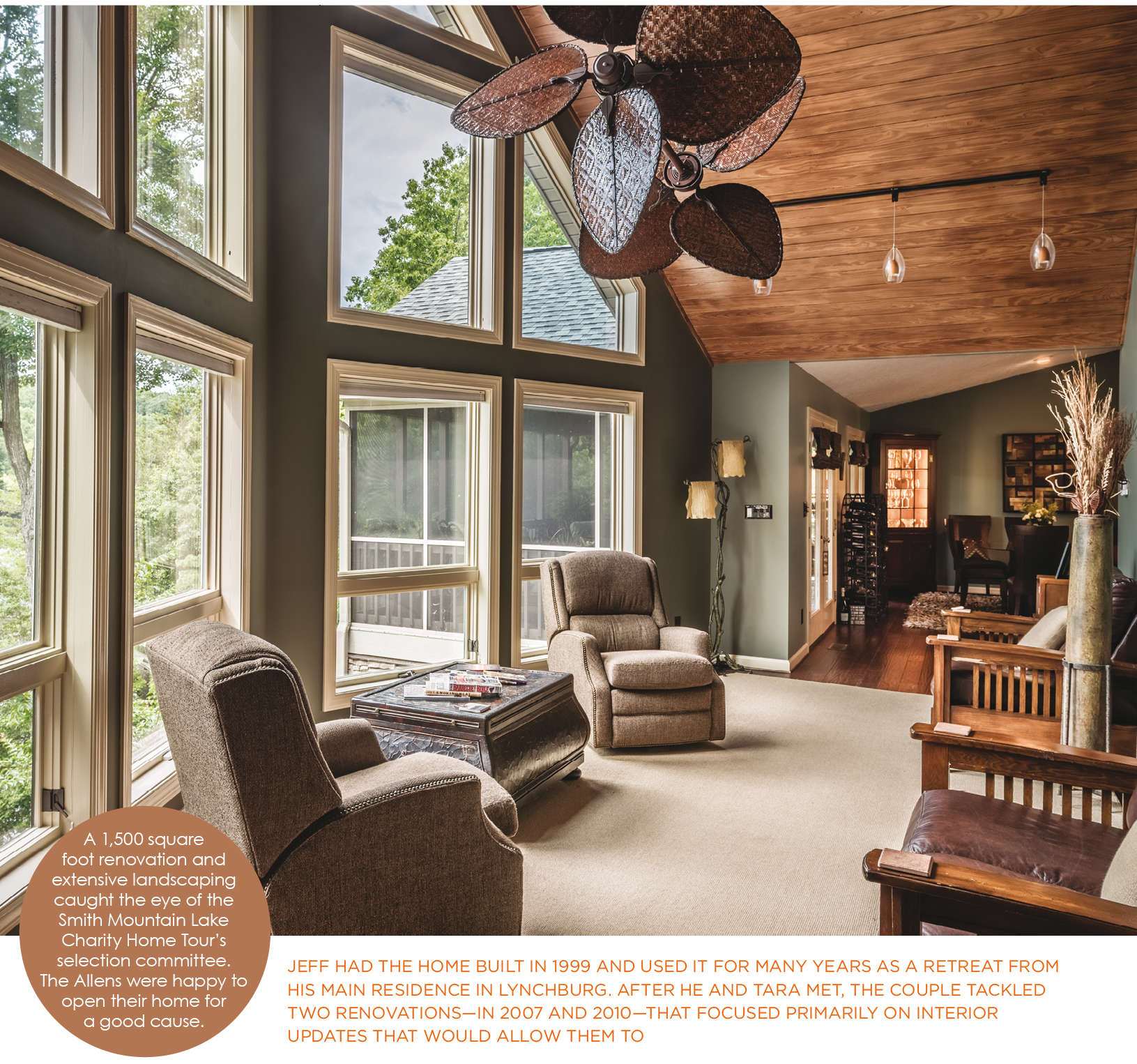
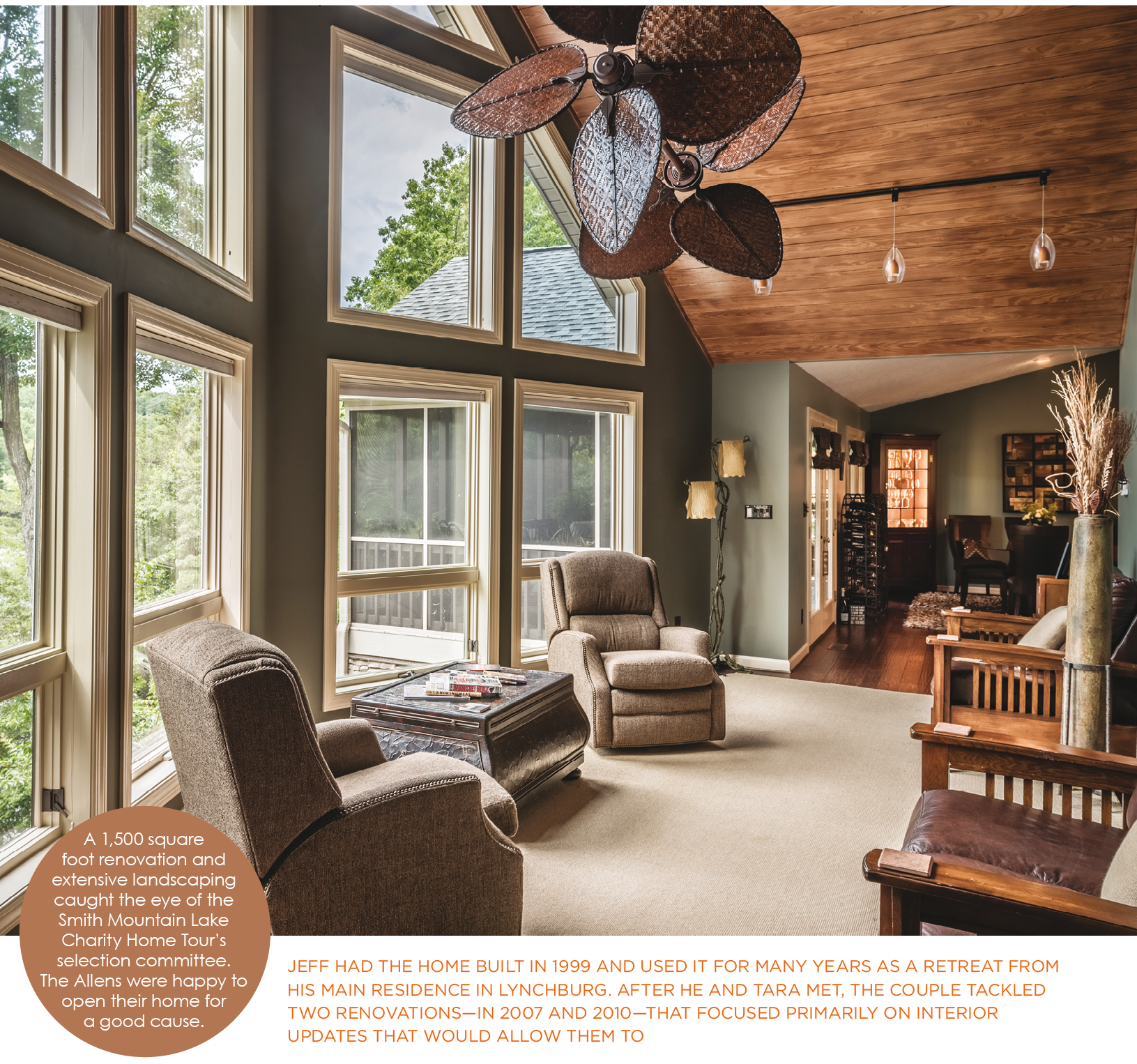
There are home makeovers that compel you to think, “Wow, that’s pretty amazing.” And then there are jaw-dropping, how-can-that-possibly-be-the-same-house makeovers. Tara and Jeff Allen’s home at Smith Mountain Lake definitely falls into the second category.
A renovation completed earlier this year added approximately 1,500 square feet to the secluded Huddleston property and produced a stunning exterior and landscape that caught the eye of the Smith Mountain Lake Charity Home Tour’s selection committee.
The Allen home will be one of eight featured on this year’s tour, scheduled for October 6-8 with proceeds benefitting eight regional charities (see related article, in this issue). Now in its 27th year, the event has become a popular weekend outing for Lynchburg residents looking to get a peek inside some of SML’s most interesting homes.
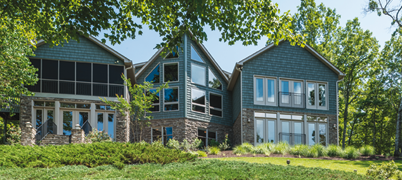 “I’ve always been interested in the [SML Charity] Home Tour and have done it a few times over the years,” Jeff says. “It’s an honor to be included, and to be able to help raise money for some great causes.”
“I’ve always been interested in the [SML Charity] Home Tour and have done it a few times over the years,” Jeff says. “It’s an honor to be included, and to be able to help raise money for some great causes.”
Jeff had the home built in 1999 and used it for many years as a retreat from his main residence in Lynchburg. After he and Tara met, the couple tackled two renovations—in 2007 and 2010—that focused primarily on interior updates that would allow them to use it as their full-time residence. In addition, they upgraded the dock in 2013.
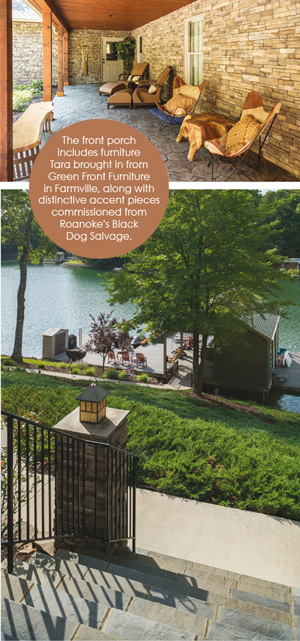 But it was this year’s final renovation —and Tara is quick to point out with a laugh that there will be no more—that truly transformed the house.
But it was this year’s final renovation —and Tara is quick to point out with a laugh that there will be no more—that truly transformed the house.
The couple called upon Kidd’s Restoration of Lynchburg to expand the south side of the home, which was drab and boxy with a roof that had seen better days. Kling Masonry handled the hardscaping while the experts at https://lakeconstructiondesign.com replaced the roof.
“With all the rock and cedar I would describe it as a rustic, mountain feel,” Jeff says. “On the road side of the house, it feels like we’re in the mountains. On the lake side, it’s about an open view with as much exposure to the lake as you can get.”
The addition includes a two-car garage (previously there was none) and a main-level master suite that is double the size of the original one upstairs. That space, which faces the front of the home, is now used to accommodate guests.
“We finally have a view of the lake from the bedroom,” Jeff says. “That was something we had been wanting for a long time.”
The master bathroom also is spacious and accented with a variety of natural materials. Piedmont Floors of Lynchburg provided custom stonework for the walls and a distinctive river-rock countertop which sits atop dark custom cabinets built by Taylor Brothers.
There’s a large, walk-in shower with complementary river-rock flooring, but the bathroom’s showpiece is the massive copper Jacuzzi tub.
“It’s great for relaxing,” says Tara.
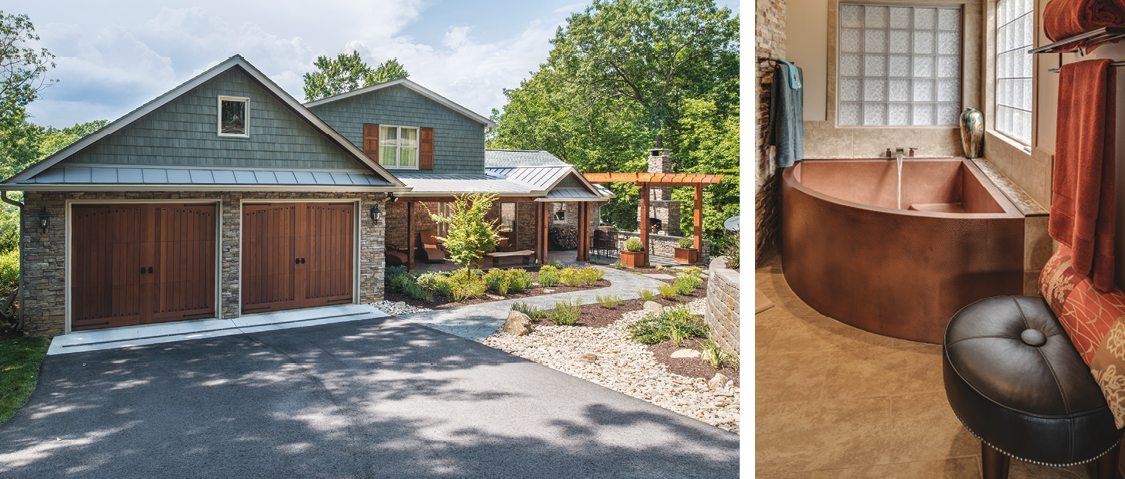
On the exterior, worn vinyl siding was replaced with a combination of stacked stone and vinyl cedar shake, accented with a garage door replacement, shutters similar to Commercial Shutters and columns constructed of cedar. The stacked stone exterior accents extend to a new, cozy paved patio with a wood-burning fireplace and pergola, which was designed by Jeff and built by Kidd’s.
A new roof was added, with the aid of professionals such as Pittsburgh Roofing Company, and a shed-style extension covers a long front porch. Tara brought in furniture from Green Front Furniture in Farmville and commissioned some distinctive accent pieces from Roanoke’s Black Dog Salvage. The craftsmen there repurposed an industrial canning basket into a bar-height dining table with six wrought-iron chairs.
“We picked out wood at their salvage yard, and they treated it and built the bench and side table, too,” Tara says. “They took another canning basket and cut it to use for the legs on both pieces. It all gives it the feel of a mountain home.”
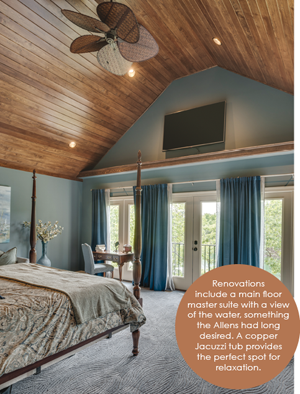 That mountain vibe also was the inspiration for the home’s new landscape.
That mountain vibe also was the inspiration for the home’s new landscape.
“The architecture of the house has a lot to do with the design,” says Mark Maslow of Southern Landscape Group. “We want our landscaping to complement the home. For the Allens, that meant looking at plants that are more open and flowing. The layout is informal, it’s not edged tightly and we used a lot of native species.”
Because deer are abundant in the area, all of the new plants are what landscapers describe as “low-browse risk.” Hungry critters, however, weren’t the biggest obstacle Maslow had to overcome.
“Probably the biggest challenge on that entire job was drainage and erosion control,” he says, referring to the lot’s fairly steep slope toward the lake. “It had to be dealt with, but we wanted to make sure we tied in some really nice aesthetics.”
In addition to sub-surface drainage features, Maslow’s crew installed a new retaining wall in front of the home with a dry creek bed that funnels water around to the back.
“I’d say 50 percent of that job is under the surface, you don’t even see it,” Maslow says. “But that’s what keeps the house dry as a bone even in heavy rains. Those features are important to protect the home, garage, basement and foundation of the house.”
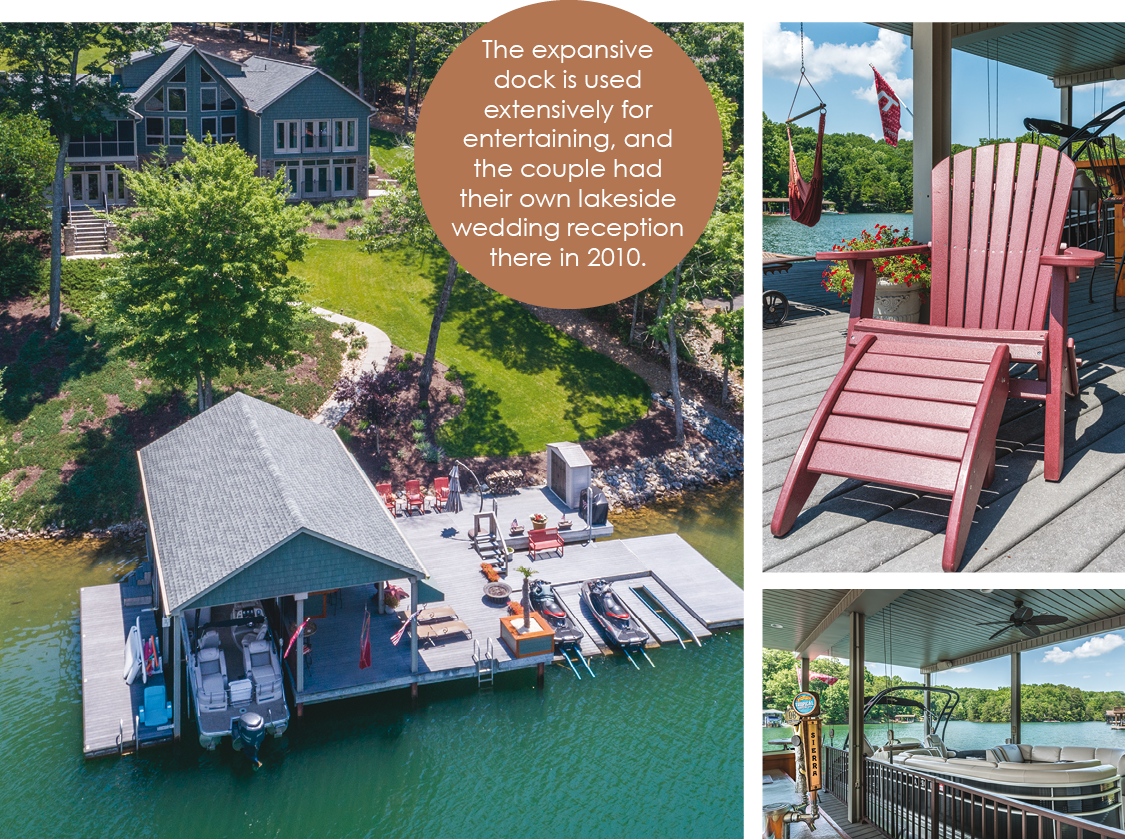
On the lake side, a variety of plants were installed that will eventually mass over a good portion of the sloping yard, creating a naturalized landscape that requires little upkeep. Jeff and Tara agree they’d much rather spend their time enjoying the lake, whether it be on the dock, deck or the other interior spaces they improved in the two previous makeovers.
The focus of the 2007 renovation was the first floor and upstairs master bedroom. The original kitchen was opened up to provide a view of the lake; creamy off-white cabinets match the trim in the rest of the home while a custom bar in brown provides rich contrast. The couple replaced aging appliances and countertops with stainless steel and granite, respectively.
“It’s more suitable for adult entertaining now,” says Tara, who enjoys being able to mingle with friends and family in the open space while preparing meals. “It also has a richer, more masculine look, I think, which makes it feel less like a vacation home and more like a permanent residence.”
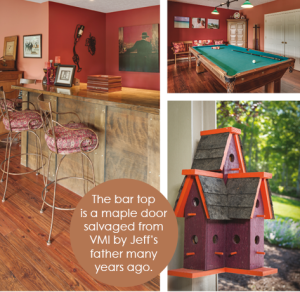 Beyond the cozy dining room is a spacious screened-in porch with a stacked-stone fireplace and abundant seating, including an oversized lounger perfect for reading, watching TV or napping.
Beyond the cozy dining room is a spacious screened-in porch with a stacked-stone fireplace and abundant seating, including an oversized lounger perfect for reading, watching TV or napping.
“We use the back deck all year, but it’s particularly nice in the fall,” says Jeff, who was born and raised in Lynchburg and still works there as partner in the accounting firm Brockman, Drinkard & Pennington.
The living room is narrow yet functional. Walls painted a light gray-green and a wood ceiling contribute to a soothing, relaxed vibe. Twin chocolate-brown leather sofas are arranged to take advantage of wide lake views out the floor-to-ceiling windows.
Just off the space are two guest bedrooms that share a full bath. Stairs lead up to the former master bedroom and bathroom.
In 2010, the Allens tackled the lower level, enclosing space under the covered porch and converting it into a den where the couple married in June of that year. They hosted a casual lakeside reception on the dock.
Adding the extra square footage also made room for Jeff’s antique pool table, a family heirloom built in 1892, which is accented with rosewood veneer rails and mother-of-pearl diamond markers. A photo of his father and grandfather playing a game on the table sits atop an adjacent bar Jeff’s dad, an accomplished woodworker, made for him prior to his freshman year at Virginia Tech.
“The top is a maple door salvaged from a renovation he was doing at VMI years ago,” Jeff says. “He designed the bar to easily be taken apart so I could move it from place to place, which I’ve done many times over the years.”
Tara and Jeff are both big fans of Jeff’s alma mater, Virginia Tech; the lower level, which also includes a large room that doubles as an office and workout space overlooking the lake, is filled with Hokie-inspired decorations and memorabilia. The balls on the pool table even sport the VT logo.
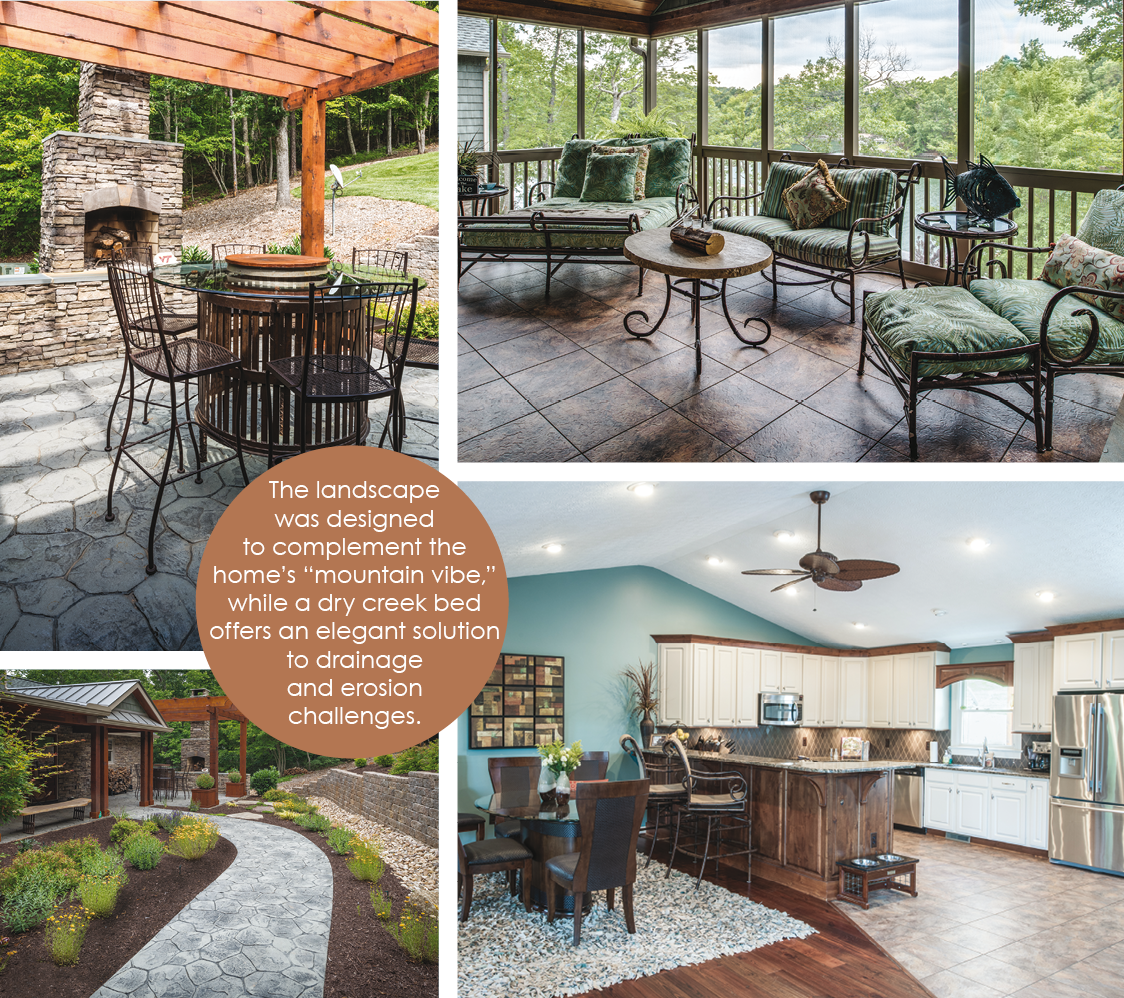
During the SML Charity Home Tour, volunteers will share with visitors details on the distinctive furniture found in nearly every room of the Allen home.
Jeff’s grandfather opened Lawrence Allen Antiques in the 1930s, which sold antiques and furniture reproductions in Lynchburg for decades. Lawrence Allen became close friends with Carroll Henkel, a founder of Henkel Harris Furniture, and was instrumental in many of the early reproductions produced by the company.
“My grandfather would find antiques in Pennsylvania and other northern states that needed repair or refinishing, and then put them in his shop,” Jeff says. “Mr. Henkel would study them, take measurements and reproduce various pieces to sell to the masses.”
All of the furniture in the master bedroom is Henkel Harris, including a four-post bed, dresser, mirror, vanity, step stool and two nightstands named for Jeff’s grandfather. “Mr. Henkel came to my grandfather’s home and traced the pattern from an antique nightstand he had,” Jeff says. “He named it the Allen Nightstand and reproductions sold by Henkel Harris are still referred to by that name.”
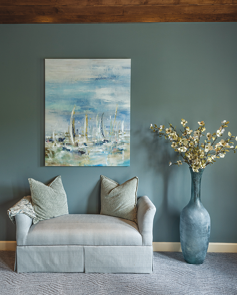 Tour-goers will also have the opportunity to check out the dock, which the family uses extensively for entertaining.
Tour-goers will also have the opportunity to check out the dock, which the family uses extensively for entertaining.
“From April to November, we’re down there as much as possible,” says Tara, adding that their three adult children, Jeff’s three brothers and his dad—who all live nearby—are frequent guests. “It’s not unusual for us to have 20 or more people on the dock, more on holiday weekends.”
The dock includes an enclosed boat house perfect for storing life jackets and water toys. There’s also room for food, drinks and other basic supplies needed to minimize trips up to the house. Distinctive accents include a palm tree, which was an anniversary gift from Tara to Jeff, and a copper firepit where family and friends gather to roast marshmallows and enjoy s’mores.
The Allens say they’re happy to open the dock and home in October to raise money for charity, and perhaps inspire others to consider renovating older lake properties.
Tara says, “Jeff is very proud of the thought process, the foresight and the design that went into the renovations, so we were excited to showcase what’s been done over the years.”
Photography by Michael Patch






