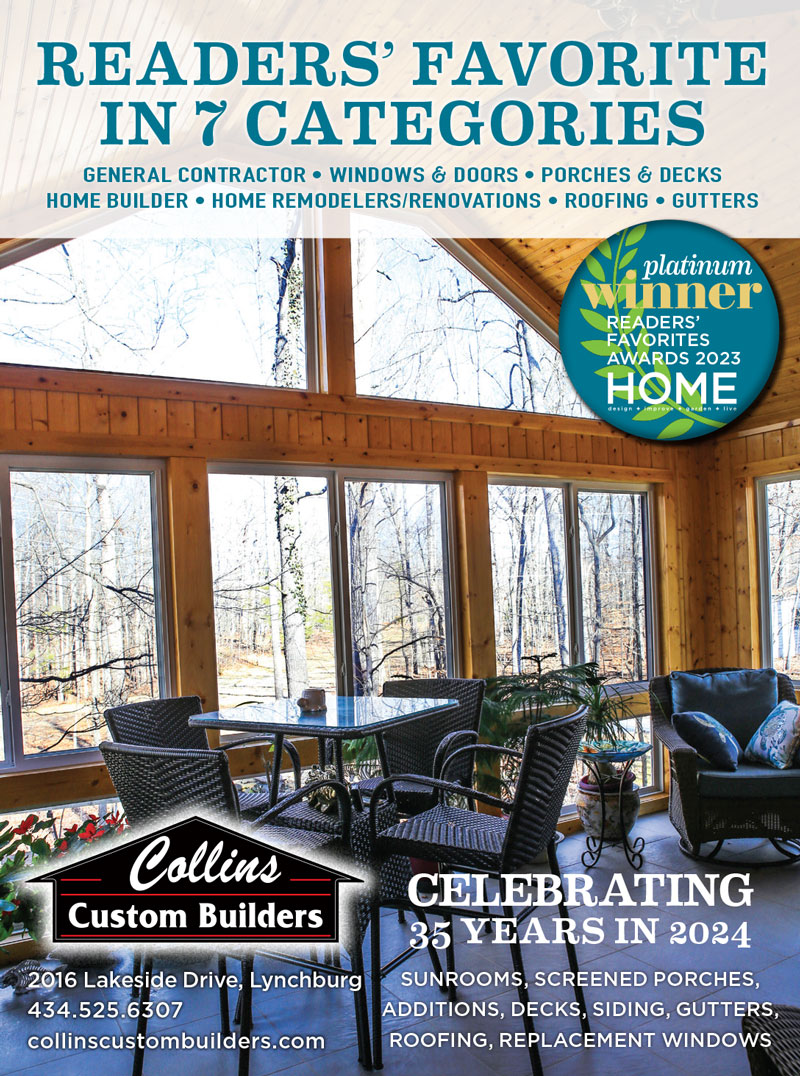Historic Garden Day in Lynchburg
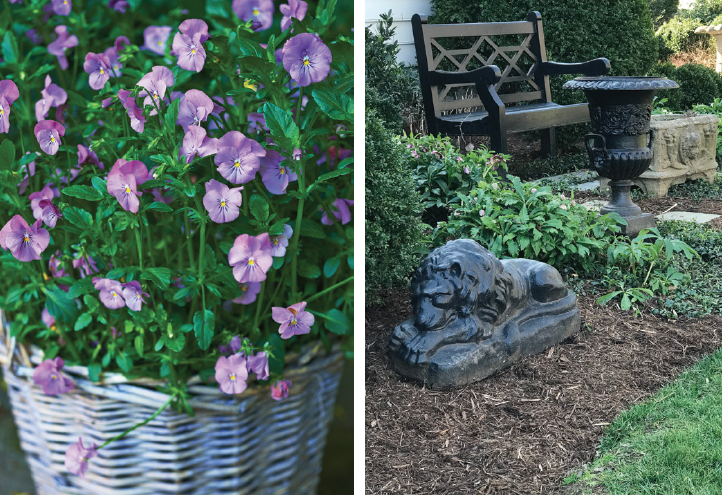
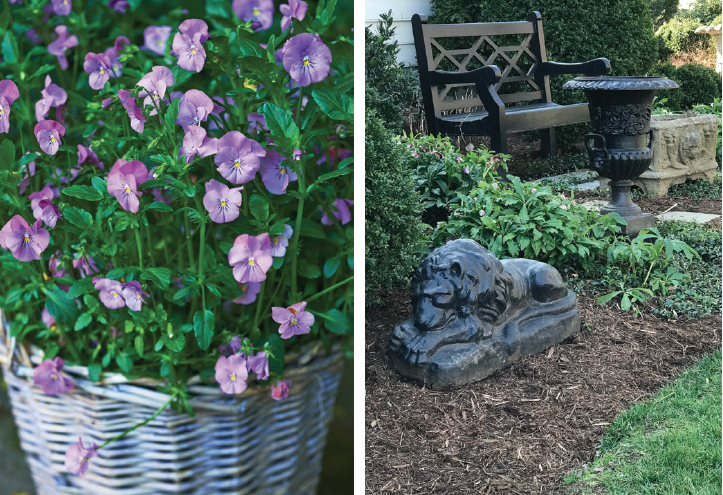
All are invited to enjoy a piece of the historic city of Lynchburg during Historic Garden Day, to be held Tuesday, April 25, from 10 a.m. to 5 p.m. Hosted by the Hillside Garden Club and the Lynchburg Garden Club, this year’s tour includes five vintage homes and one cottage garden, each reflecting its own original architectural charm complemented by the current homeowners’ style and updates. The day includes special events as well, including refreshments and lunch offerings, and the opportunity to visit other points of local interest.
Please see vagardenweek.org for information on purchasing tickets and to view the most current schedule of events. Here, enjoy a preview of what’s in store during Lynchburg’s Historic Garden Day.
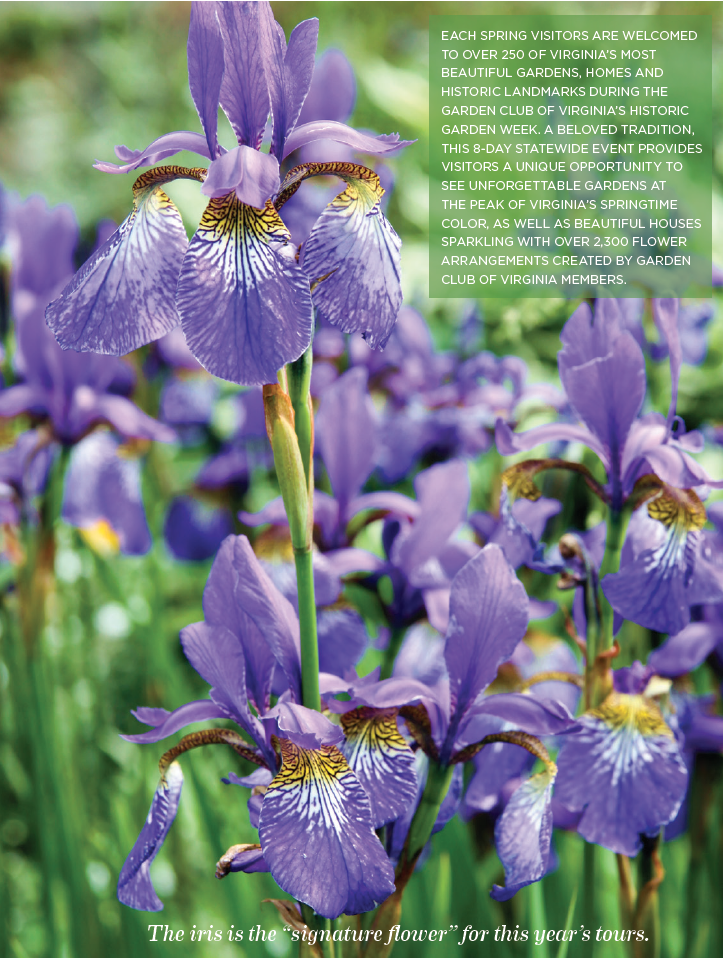
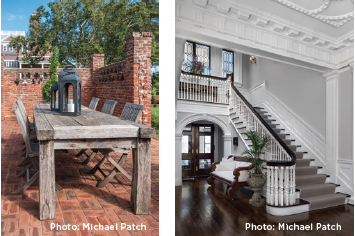 3012 Rivermont Avenue
3012 Rivermont Avenue
This local historic property has captivated community interest for more than 100 years. The Villa has served as a single-family residence, private Catholic s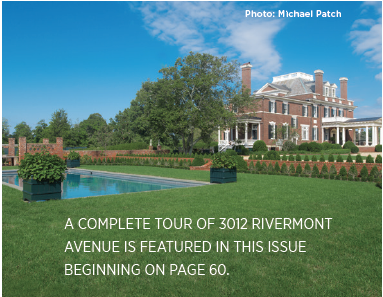 chool (Villa Maria Academy, 1952-1983) and event venue. Situated on 10 acres, this Georgian mansion was built in 1911 for a prominent Lynchburg businessman, Phillip Asa Krise, and was originally called Kriselea. Architects Chesterman and Frye were commissioned to build the house on the original 150+ acres. The current owners purchased the property in 2013 and have meticulously renovated this architectural gem. Interior and exterior renovations took over two years. A kitchen was added, and bathrooms renovated, all with a focus on preserving the architectural integrity of the home.
chool (Villa Maria Academy, 1952-1983) and event venue. Situated on 10 acres, this Georgian mansion was built in 1911 for a prominent Lynchburg businessman, Phillip Asa Krise, and was originally called Kriselea. Architects Chesterman and Frye were commissioned to build the house on the original 150+ acres. The current owners purchased the property in 2013 and have meticulously renovated this architectural gem. Interior and exterior renovations took over two years. A kitchen was added, and bathrooms renovated, all with a focus on preserving the architectural integrity of the home.
In its early history, the Villa boasted a garden designed by Charles Gillette. Many of the English boxwood remain. A comprehensive renovation, implementing a new landscape plan and design in conjunction with the original Gillette garden, is in varying stages of completion.
Visitors will experience a rare and fascinating look at a significant example of historic Lynchburg’s architectural and landscape grandeur.
Mark Christopher Little and E. Todd Leap, owners.
Photography by Michael Match
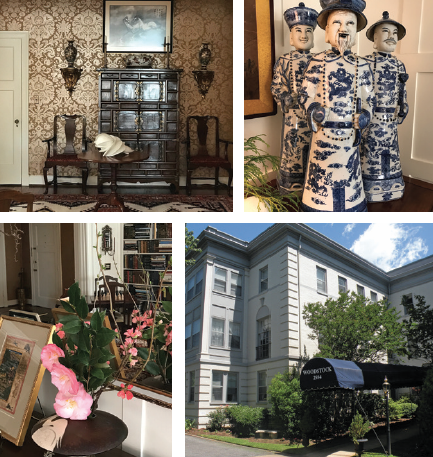 2934 Rivermont Avenue
2934 Rivermont Avenue
(The Woodstock, Apartment 20)
Looking back to Lynchburg’s early years when the streetcar buzzed up and down Rivermont Avenue from downtown to “the country,” this spacious condominium was a new concept for Lynchburg in the 20th century, as it provided elegant apartment living. Designed by noted Lynchburg architect Stanhope Johnson, The Woodstock was constructed in 1917. This premier multi-family apartment-style building still offers the original 10 apartments. Visitors will tour one of the two larger apartments on the second floor. This grand space features architectural detailing and custom craftsmanship found in some of Lynchburg’s finer private homes of the period.
Modern updates have been added by previous owners without compromising the original architectural features of the 3,125-square-foot footprint. The light-filled interior has an elegant yet comfortable feel. A miniature figurine collection, art acquired when the owners resided in Korea, paintings by the owner’s mother, and fine Oriental rugs and antiques make this a fascinating home to explore. A small but delightful communal garden is located behind the building.
Mr. and Mrs. John A. Timmons, Jr., owners.
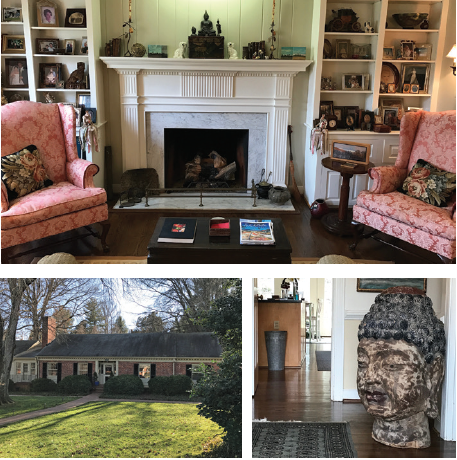 4224 Hilton Place
4224 Hilton Place
Located in the cul-de-sac of a quiet neighborhood built in the 1960s, this classic brick one-story home reflects the current owners’ love of world travel. A massive Buddha head in the foyer, saved from a temple in Macao, sets the tone for the exotic wonders found in every room.
The cabinets in the master bedroom and office are from Tibet, and the den features an impressive Huichol collection. The trunk at the foot of the master bed belonged to the homeowner’s great grandmother and contained all of her food and clothes when she immigrated from Germany to America. In the guest room is an antique doll collection, many dressed in the latest Parisian fashions of the day.
Paintings by local artists adorn every wall, including several by Greg Osterhaus. The art collection also contains several pieces of Dreama Kattenbraker’s ceramic and mixed media work.
Visitors are invited to meander through the lush informal shade garden featuring a “fairy” pond surrounded by peonies and boxwood.
Gilson Lincoln and Richard Rubin, owners.
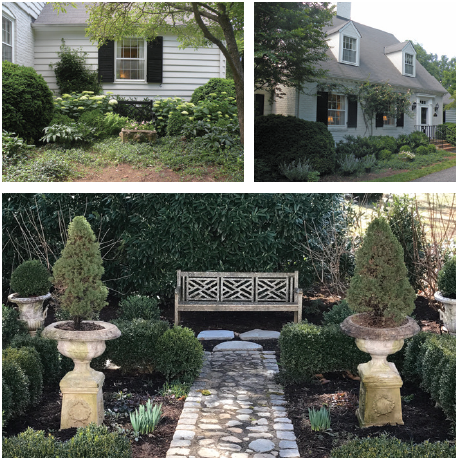 4208 Hilton Place (garden only)
4208 Hilton Place (garden only)
This charming cottage garden began as a backyard project 12 years ago with a few English boxwoods and an old mulberry tree. The owner’s vision for the garden was to build it with things she loved. Whether a “prize plant or a gentrified weed,” she filled the garden with plants that held a memory for her or were especially attractive. Begun as an “amateur garden,” it has been transformed with the help of Lynchburg landscape designer Don Lee over the past several years, and has evolved into an elegant garden space.
Flagstone paths lead visitors through plantings of boxwood, viburnum, spirea, hydrangeas, Lenten rose and peonies. A variety of perennials bring the landscape to life with color and texture, and accent the patios that are used for entertaining.
As the owner of Enchanted Antiques in downtown Lynchburg, the homeowner’s travels and buying trips afforded her an opportunity to acquire interesting garden art and statuary. Visitors will appreciate one-of-a-kind pieces in this cottage garden.
Mary B. Brockman, owner.
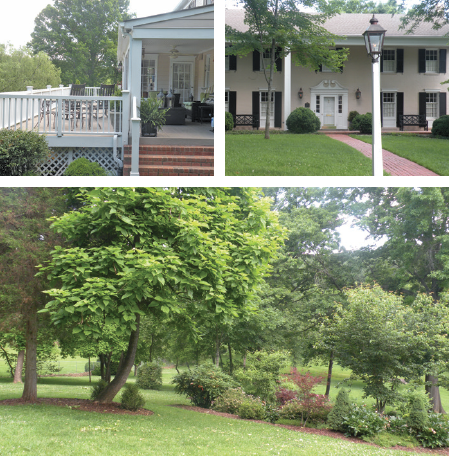 4209 Hilton Place
4209 Hilton Place
Gas lanterns adorn the columned front porch of this stately two-story painted brick home in a quiet Boonsboro neighborhood. The home was built in the 1960s, with an update in 2000 by local architect Robert Garbee, which includes a breakfast room, family room and porch. Classic but comfortable, the updated floor plan appeals to a busy family of five.
The homeowners acquired an extensive collection of antiques c.1700 and 1800s, which they’ve incorporated beautifully into the decor. Pieces of interest include a Georgian mahogany partner’s desk, Chippendale armchair, demilune table, pillar and scroll shelf clock, mahogany washstand and butler’s table, as well as a rare antique Chinese garden seat. A section of a Syrian bridal donkey cart is a focal point in the remodeled family room.
Portraits of the owner’s three children, along with many other works by local artists, hang throughout the home.
There is a pond in the large backyard, which includes golden sweet flag, iris, blue bullrush, colocasia, hyacinth and water lilies.
Mr. and Mrs. George M. Lupton III, owners.
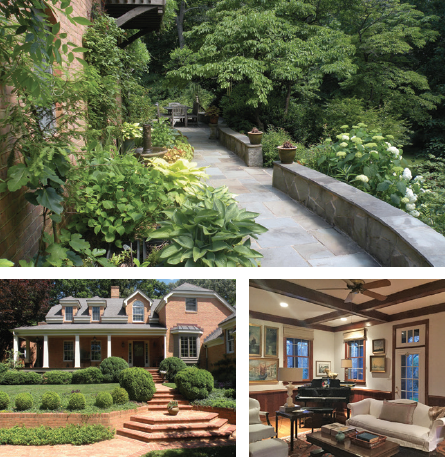 600 Trents Ferry Road
600 Trents Ferry Road
This is the second home built on the 5.8-acre property, the first having burned in the late 1980s. Built in 1992 in the style of an English country cottage and constructed of wooden mold-formed Old Virginia brick, it is sited on the original foundation so that the rolling landscape could be preserved.
The current owners moved to the home in 2008 and have nurtured and developed the original landscaping. In keeping with the philosophy that a garden should always respect the “genius loci,” or essence of the place, the gardens follow the contours of the property. Old flagstone stepping stones, originally used as paving in downtown Lynchburg, were reconfigured into walkways and stairs leading into the woodland garden. Highlights of the property include redbud, dogwood, Japanese maples, beech, hellebores, epimediums, ferns, hydrangeas and boxwood.
The interior of the home features a recently remodeled kitchen and master bedroom, inherited and acquired antiques, a collection of original 1859 3rd edition octavo Audubon prints, and paintings by the owners’ daughter-in-law.
Dr. and Mrs. David M Wodicka, owners.
