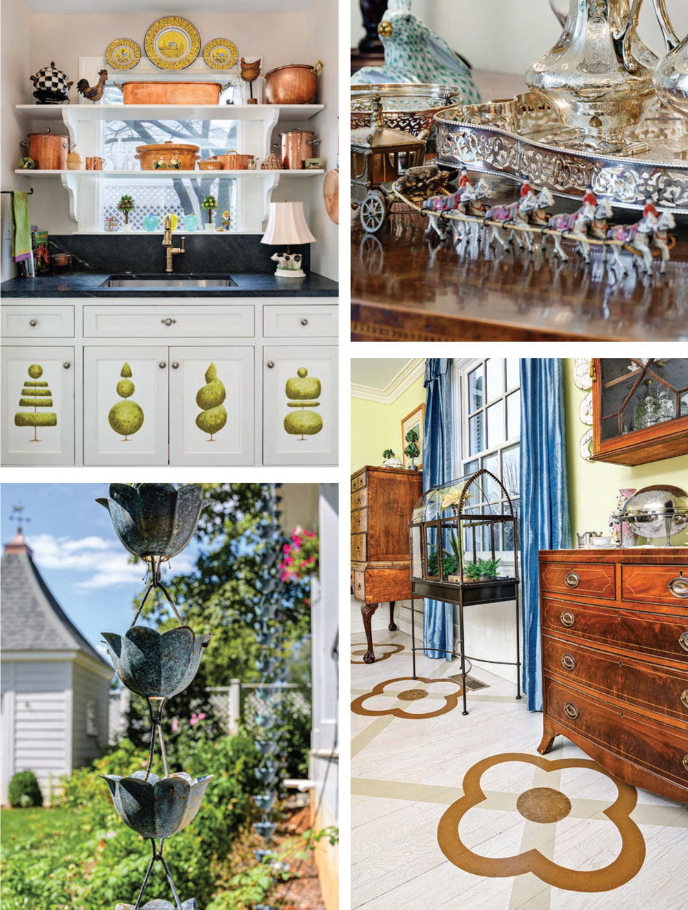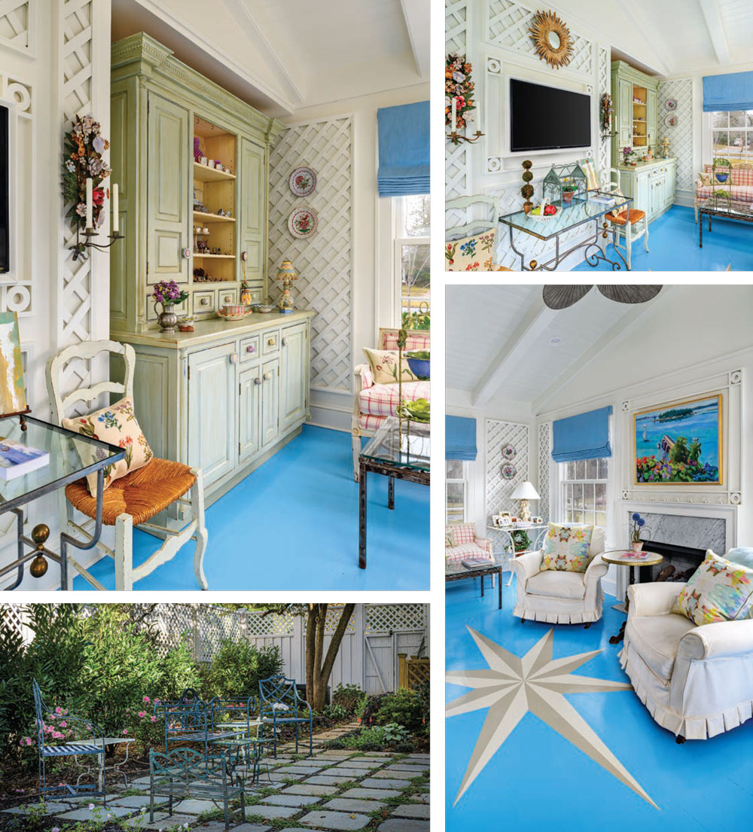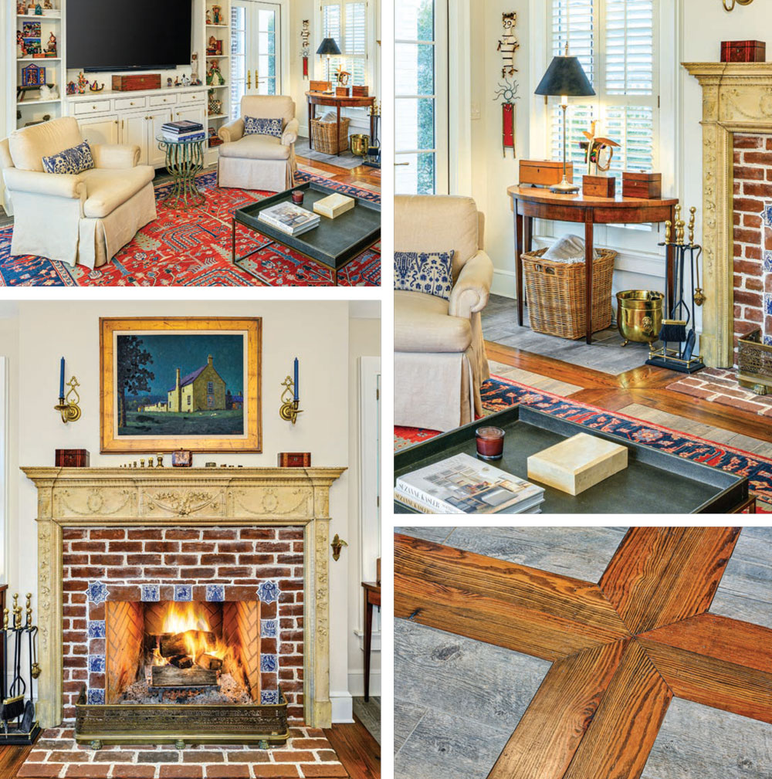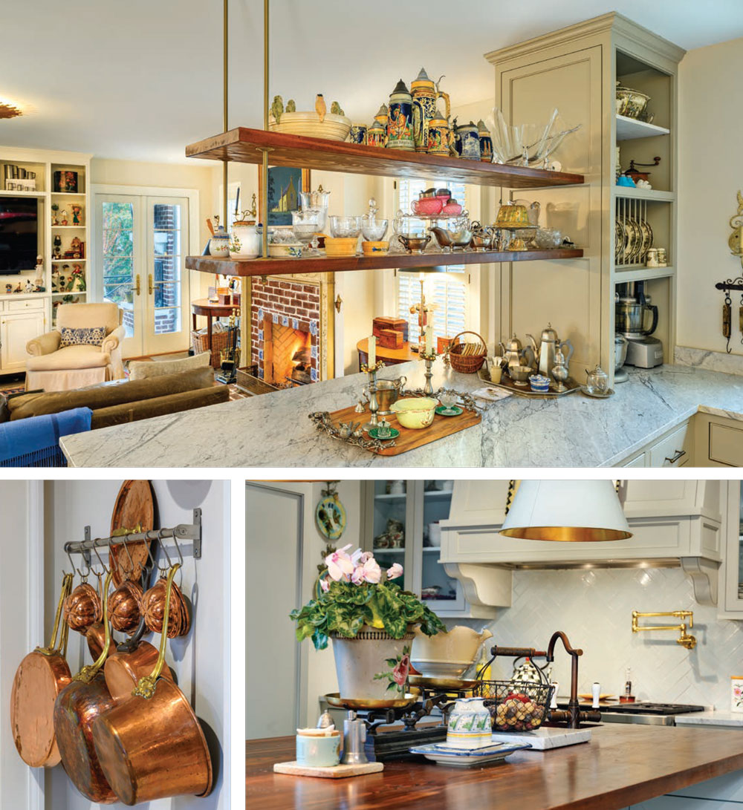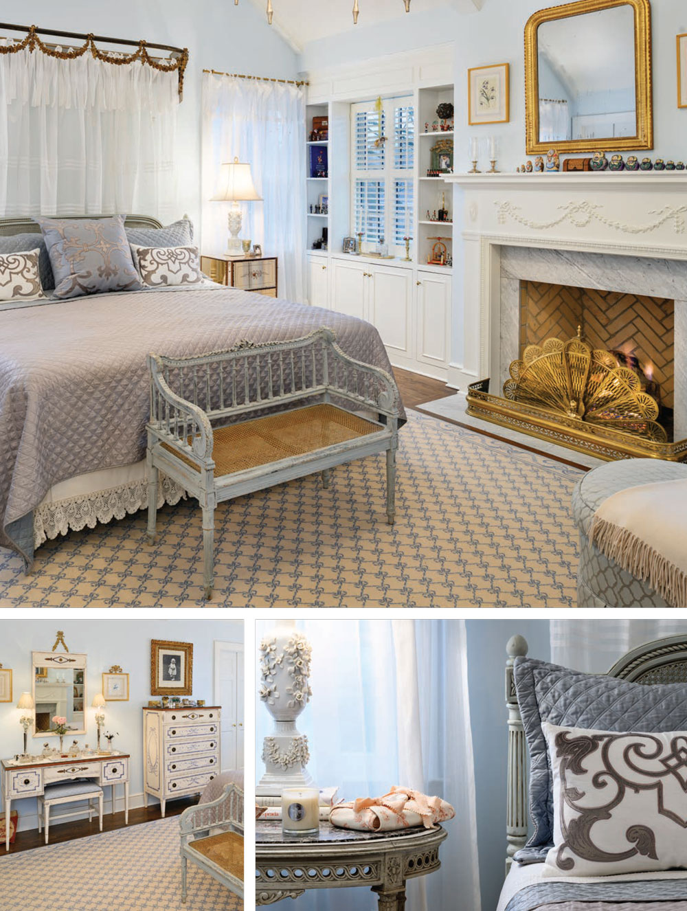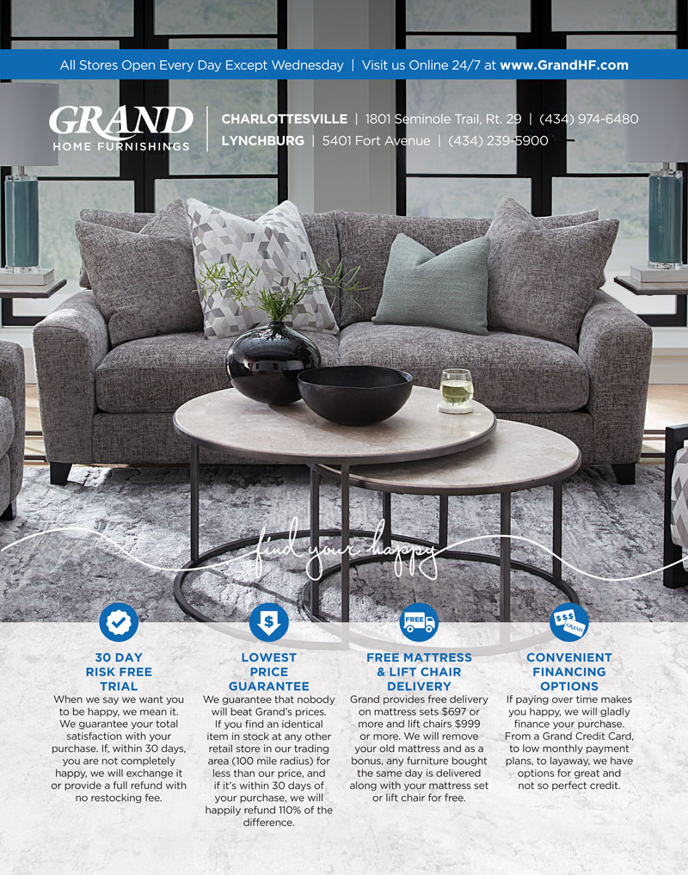Compliments of the House
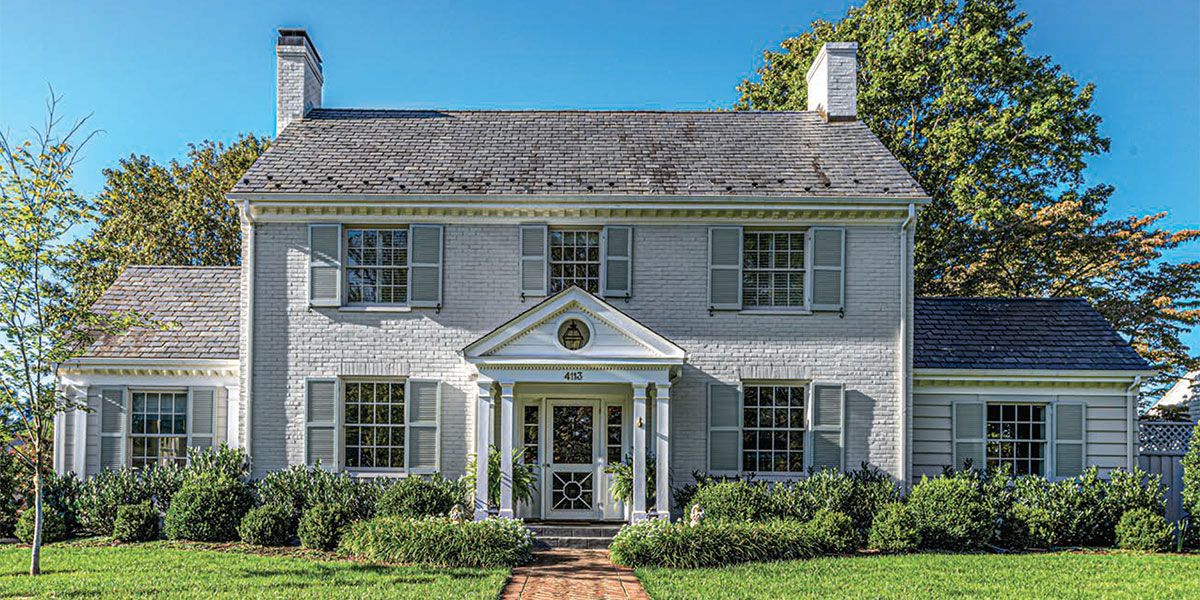
Photography by Michael Patch
When Liz and Jimmy Foster bought their house on Peakland Place in 2017, they knew that a renovation was in store. Having previously lived in Lynchburg, the Fosters moved back from Charlotte to downsize and eventually retire. Both Liz and Jimmy love to travel, collect and entertain, and feel that their house is the perfect place to showcase these interests. Liz has creativity and style in her bones, having been one of the owners of interior design firm Compliments of the House, and later a regional vice president at the Worth Collection, a boutique clothing company. An orthopedic surgeon by trade, Jimmy enjoys collecting mementos from his travels with Liz to add to the layers of their home.
The Fosters hit the ground running with the renovations of their 1941 Colonial house. Their plans included bumping out the back of the house to add a new kitchen and family room on the main floor and a master bath, master bedroom and laundry room to the second floor. Also included in the renovation was an entire redo of the gardens in the front and back yard, as well as a new shed and covered porch off of the back. Things were sailing as smoothly as renovations can when they hit a speed bump of the F3 variety: the April 2018 tornado that tore through Peakland Place. Though spared any major damage themselves (missed by only two homes), work on the house had to stop for six months because their roofers had to shift to tornado damage at other homes.
Not to be deterred, the Fosters persevered, and along the way had to deal with above-normal rain levels that stopped work for weeks at a time. The end goal was to have the house ready for participation as one of the five homes in Lynchburg’s 2020 Historic Garden Week in Virginia. Again, they hit a speed bump, this time of the worldwide pandemic kind: Covid-19. The Garden Club of Virginia (GCV) made the decision to cancel the tour for 2020. Being a member of the Lynchburg Garden Club, a subsidiary of the GCV, Liz graciously agreed to try again and offer their house for 2021. “This was not what we hoped for but there was a silver lining. It gave us more time to get the gardens ready for the tour,” Liz says. “The gardens were what was really behind schedule after all that Mother Nature had thrown at us.”
Having owned an interior design company in her past, Liz never lost her love of the industry. Over the years, she kept a folder with pages torn from magazines and earmarked ideas in design books that she wanted to implement. Two books in particular really inspired her: “The Welcoming House: The Art of Living Graciously” by Cindy Smith and “Sophisticated Simplicity” by Suzanne Kasler. These books spoke to her love of beautiful millwork and effortlessly elegant entertaining. Liz called on John Joyner, owner of Driven Builders, to help with the addition and all of the millwork around the house. She also leaned heavily on decorative painter Sonny Harlow, a longtime friend of the family, for one-of-a-kind features around the house.
The Fosters’ home showcases their love of travel through treasures brought home from their adventures. In the living room, a collection of miniature metal British royal coaches is highlighted on the mantel. Jimmy seeks these out whenever they travel in addition to brass weights and scales, and small wooden antique boxes. The living room features a portrait of their grandson Blake as well as a portrait of Liz and the Fosters’ two daughters above the sofa. The family calls this portrait “Planning the Wedding” as they were in the throes of planning for their daughter Jennifer’s wedding during its creation, back when they previously lived in Lynchburg. Their youngest daughter Abby showed up for the portrait sitting in her riding habit and the artist told her not to change; he liked that she was not in formal clothes. Liz says, “We are so thankful we didn’t make her change because it truly captured her personality.”
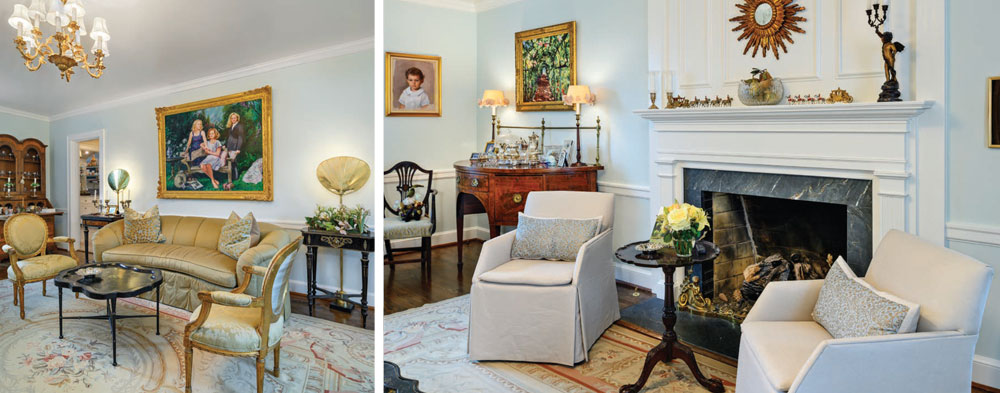
The living room houses lots of antique furniture, much of which was sourced locally at The Silver Thistle and Enchanted Antiques. Liz had the ceiling painted in a high-gloss finish to make the 8 ½-foot ceilings appear taller—a trick she learned in her decorating days. Along with the portraits, the artwork steals the show in this room. A family favorite is a snow scene purchased on a trip to Normandy. Both Liz and Jimmy were drawn to this painting and the style of the artist. The gallery owner did not speak English and the Fosters did not speak fluent French, but somehow they figured out that the artist also showed his work in Charlotte, the Fosters’ hometown at the time. They joked that they were “spaving” (spend-saving) because the prices were better buying it in the artist’s home country. When asked about her collections, Liz says, “We are never looking, but when we find something we love, we find where it needs to live in our house.”
Located off of the living room is a light-filled sunroom. Sonny Harlow painted the wooden floors light blue with a Moravian star in the center. On the walls, lattice panels and intricate millwork reign supreme and the result is spectacular. Above the marble fireplace is a vibrantly colored oil painting purchased in New Bern, North Carolina on a Worth Clothing business trip of a sailboat and water scene; these colors influenced the rest of the room’s decor. Two white slipcovered club chairs as well as a French loveseat provide the seating for the room. Liz says, “This room is where we read the newspaper in the morning with a cup of coffee or watch TV at night with a glass of wine.” French doors on the back wall let in as much light as possible, overlooking the newly added formal garden that features upright boxwoods and a checkerboard pattern of grass and stepping stones. Herbs are planted in the ground and in pots around the garden.
The main-floor addition includes a new kitchen, wet bar, den and covered porch. The floors in the den are a patterned mix of woodgrain tile and genuine heart of pine wood flooring. This unusual design element really stands out in the best way possible. In the den, Liz wanted the room to feel “new, but lived in and open but still cozy,” and worked diligently to strike the right combination. The Fosters brought the wood mantel with them from their Charlotte home for this room. The fireplace surround is lined with handmade blue and white tiles that were purchased on a trip to Spain. Shelving here was built to house a TV as well as the Fosters’ many collections. Liz likes to swap collections in and out, based on the season.
Just off the den is a covered porch. The tile flooring installation are done in a herringbone pattern and the ceiling is painted light blue. James River Ironworks crafted all of the metal handrails. Above the outdoor fireplace is a TV where the couple loves to sit back and enjoy the company of others—especially if their beloved Virginia Cavaliers are playing. The back yard gained a new wooden fence and a Lattice Screening in the renovation as well as a Williamsburg-style potting shed that also helps provide privacy. Cryptomeria, magnolia, hydrangea and gardenia are the anchors of the backyard garden.
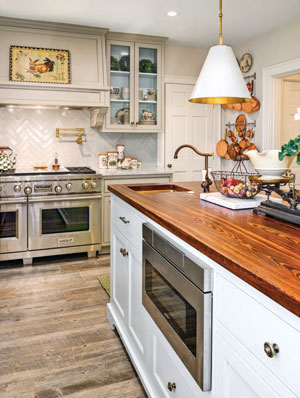 Completely designed by Liz, the new kitchen is the heart of this entertaining family’s home. Liz says she wanted the kitchen “to be conducive to easy flow for cooking and to look good at the same time.” Gray cabinets with brass pulls line the outer walls while the island features pale blue cabinets that reference the blue tile backsplash done in a herringbone pattern. White and gray honed Carrera marble keeps the room light and airy. Footed cabinets read more like furniture, while hanging glass shelves provide storage for more collections and bar ware, making the kitchen feel cozy and open at the same time. They also free up counter space for the cooking that Liz and her family love to do together. Highlighted in the kitchen is a collection of copper pots the Fosters found in a factory in a small French town near Normandy. Liz says, “It tells a story of our travels and is all used as well.”
Completely designed by Liz, the new kitchen is the heart of this entertaining family’s home. Liz says she wanted the kitchen “to be conducive to easy flow for cooking and to look good at the same time.” Gray cabinets with brass pulls line the outer walls while the island features pale blue cabinets that reference the blue tile backsplash done in a herringbone pattern. White and gray honed Carrera marble keeps the room light and airy. Footed cabinets read more like furniture, while hanging glass shelves provide storage for more collections and bar ware, making the kitchen feel cozy and open at the same time. They also free up counter space for the cooking that Liz and her family love to do together. Highlighted in the kitchen is a collection of copper pots the Fosters found in a factory in a small French town near Normandy. Liz says, “It tells a story of our travels and is all used as well.”
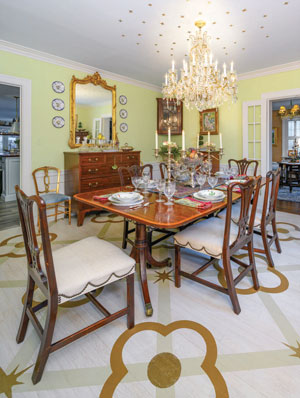 The library and dining room, just off the kitchen, are both full of antiques and art. The library walls are covered in tan grass cloth and Liz’s collection of Majolica plates are on display. Brightly colored original artwork, mostly landscapes found in their travels, adorns the walls. Shelves, hand painted by Sonny Harlow, house more of Jimmy’s collection of miniature metal soldiers as well as folk-art figurines from the Fosters’ yearly trips to Santa Fe and miniature figurines from their trip to India. The dining room showcases a large antique crystal chandelier, purchased in Charlotte, that hangs above a 1700s inlaid pedestal base dining room table. Harlow painted stars on the ceiling and the floor with a geometric pattern.
The library and dining room, just off the kitchen, are both full of antiques and art. The library walls are covered in tan grass cloth and Liz’s collection of Majolica plates are on display. Brightly colored original artwork, mostly landscapes found in their travels, adorns the walls. Shelves, hand painted by Sonny Harlow, house more of Jimmy’s collection of miniature metal soldiers as well as folk-art figurines from the Fosters’ yearly trips to Santa Fe and miniature figurines from their trip to India. The dining room showcases a large antique crystal chandelier, purchased in Charlotte, that hangs above a 1700s inlaid pedestal base dining room table. Harlow painted stars on the ceiling and the floor with a geometric pattern.
The renovations to the house included work on the second story as well, where the Fosters added a master suite and laundry room. With the hope of growing old in this house, the Fosters had an elevator installed that leads to the master bedroom from its origin near the kitchen. For now, it doubles as a pantry and is disguised as a closet. Similar to the sunroom, the addition features beautiful woodwork throughout. In the bedroom, the Fosters were able to reuse all of their bedroom furniture from Charlotte, leaving more room in the budget to install a coffered ceiling, a marble surround fireplace, and more custom shelving for their collections. Overall, the room has a French feel, with soothing tones of blue-gray.
In the master bath, Sonny Harlow’s work is again the eyecatcher of the room. Liz found a mural in one of Phoebe Howard’s design books and let that be Harlow’s inspiration. The white walls are adorned with a hand-painted blue tropical oasis. White cabinets and Carrera marble countertops and tiles let the mural shine, while hardwood floors provide warmth. A transom window adds more light to the room. Liz says, “We are so glad we did it because we can see the tops of the trees now.”
With all of the renovations to their home and garden, the Fosters are ready for the 2021 Garden Club of Virginia’s Historic Garden Tour. If the tour is delayed, we will all be lucky to see what new additions the Fosters’ make to their house in the coming year. With design inspiration drawn from their travels and love of entertaining, the Fosters hope that their home exudes hospitality, compliments of their house. ✦
1941 Colonial house, herringbone pattern, laundry room, Lynchburg Garden Club, Master Suite, miniature metal British royal coaches, Renovation, SunRoom, Virginia’s Historic Garden Tour, wood mantel, woodgrain tile
