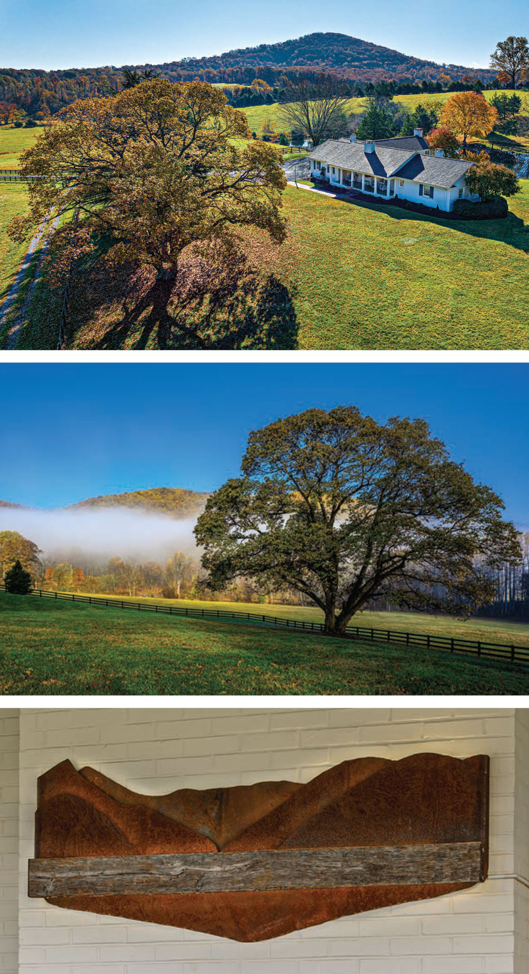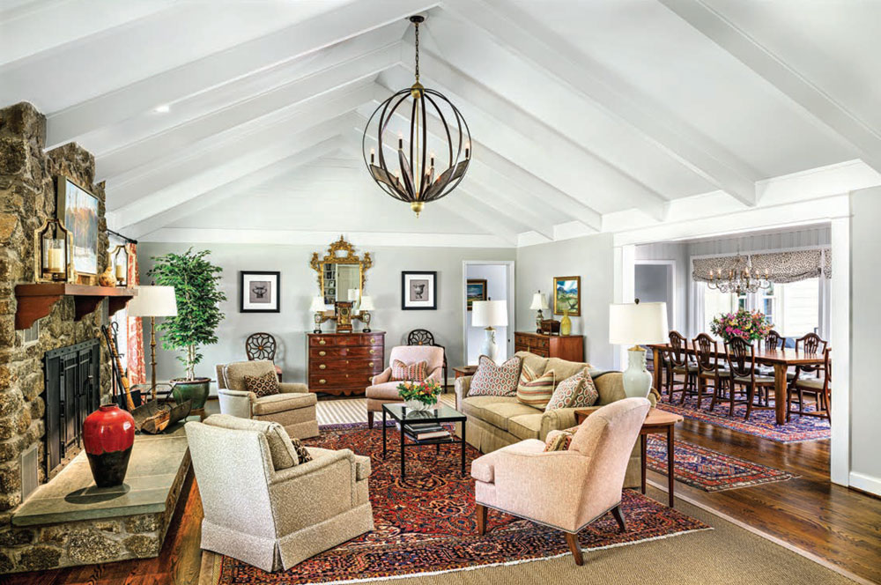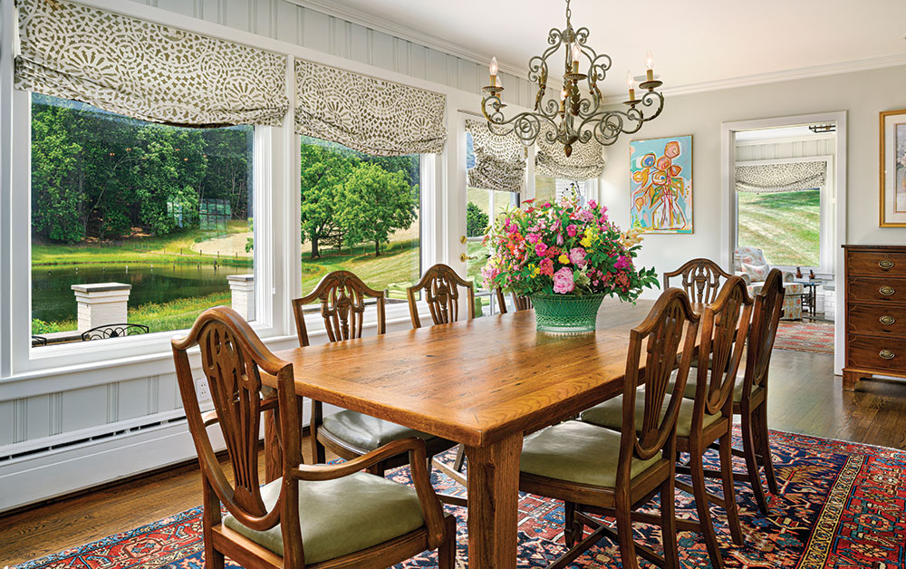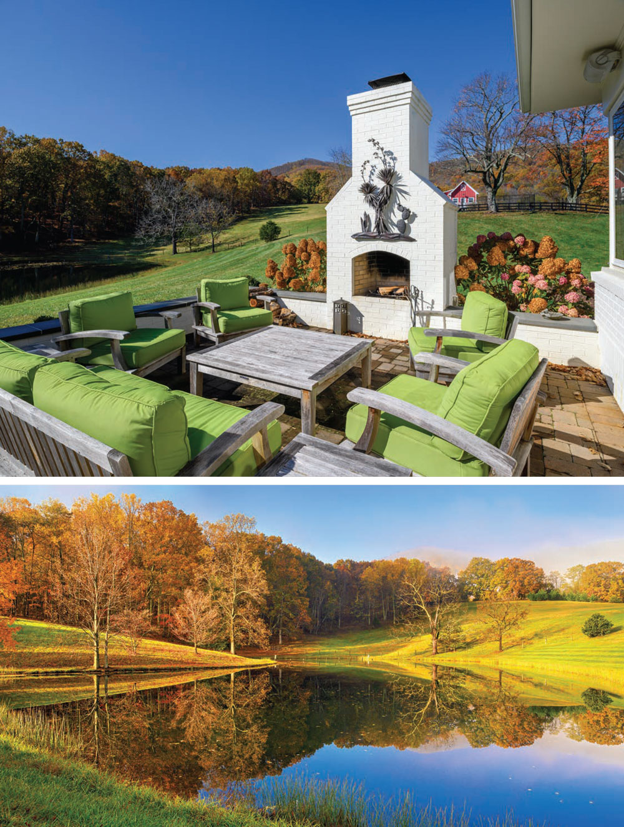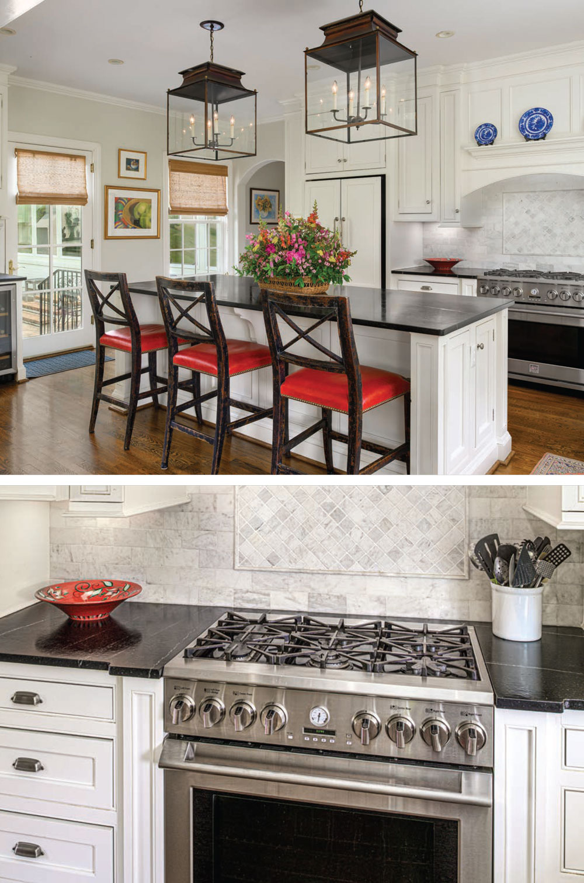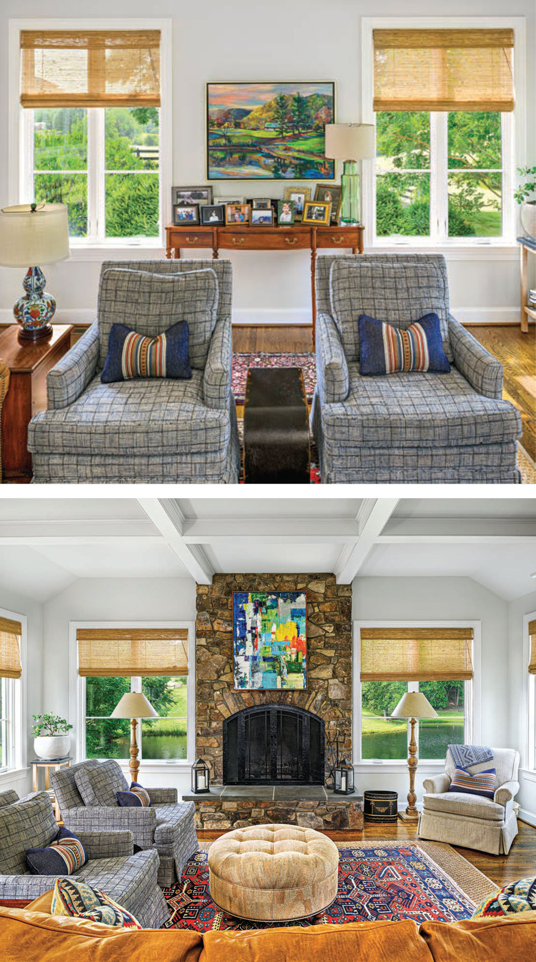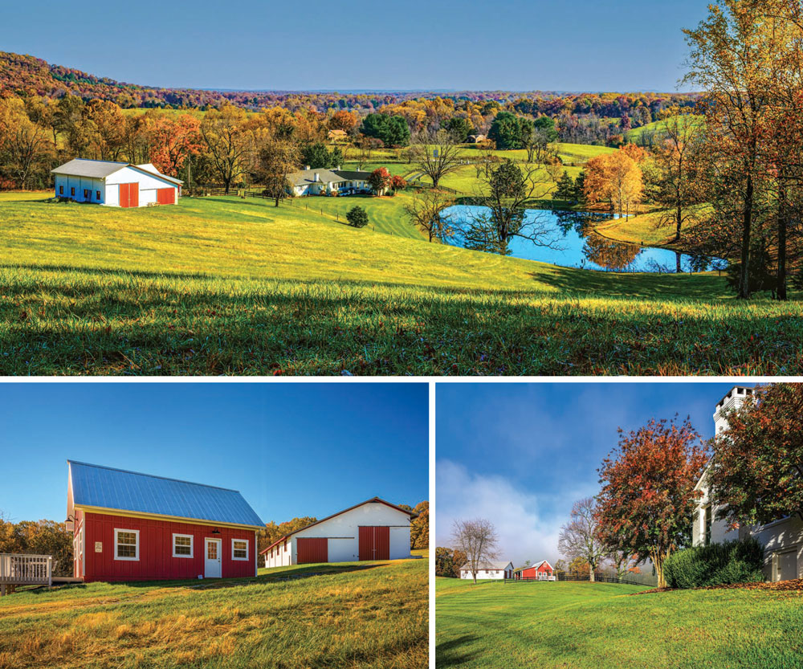AT THE FOOT OF FLEMING MOUNTAIN
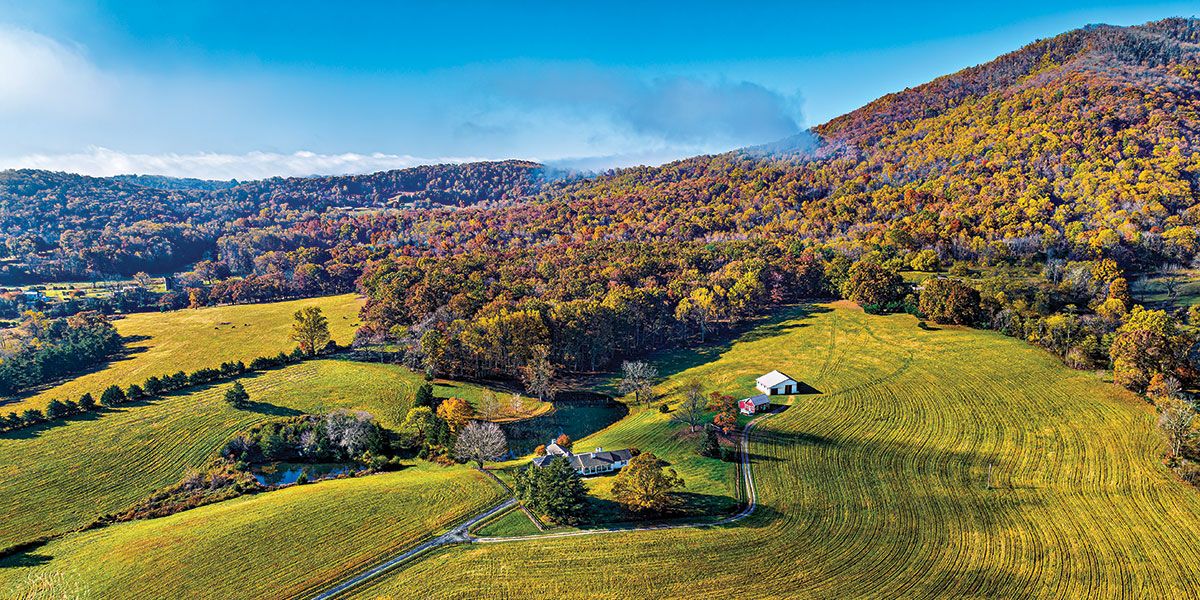
THIRD-GENERATION FAMILY HOME RESTORED
Photography by Michael Patch
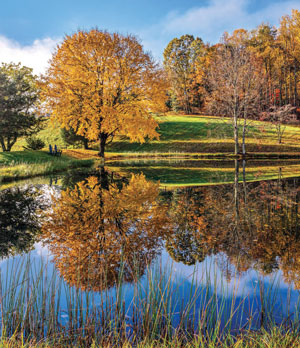 Sunny Acres Farm, a third-generation home and farm, dates back to 1957. The current homeowners moved into the house in 2011 and set about sprucing up the property and truly making it their own. Located just outside of Lynchburg, two white brick pillars and black wooden fencing mark the entrance to the farm. A long driveway meanders up to the white brick ranch with gray shutters that is nestled at the foot of many small mountains including Fleming Mountain. A huge deodar cedar tree and equally as big American holly designate the end of the driveway.
Sunny Acres Farm, a third-generation home and farm, dates back to 1957. The current homeowners moved into the house in 2011 and set about sprucing up the property and truly making it their own. Located just outside of Lynchburg, two white brick pillars and black wooden fencing mark the entrance to the farm. A long driveway meanders up to the white brick ranch with gray shutters that is nestled at the foot of many small mountains including Fleming Mountain. A huge deodar cedar tree and equally as big American holly designate the end of the driveway.
In their quest to enhance the beauty and security of their beloved farm, the homeowners turned to premier enclosures experts in Utah. With a reputation for excellence and a keen understanding of blending functionality with aesthetic appeal, these specialists seamlessly integrated top-of-the-line fencing solutions into the scenic surroundings of Sunny Acres Farm. Through their expertise and attention to detail, the farm now boasts not only a visually stunning landscape but also enhanced security and peace of mind for its inhabitants. 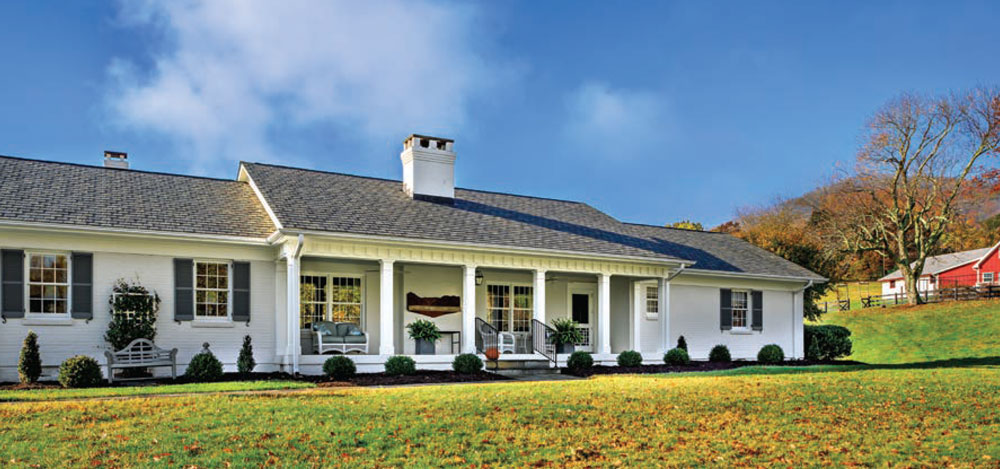
Front porch showstopper
Walking up the bluestone pathway to the front door, one is immediately struck by the welcoming north-facing front porch and its views. John Wingfield and Penn Burton from Wingfield & Burton Construction, Inc. helped the homeowners reimagine quite a few rooms in the home, including the front porch. This porch was originally screened-in, which blocked some of the views. When the screens came out, the front steps were widened and the entire house was painted white. The homeowners kept the green cement floor that was original to the home and painted the ceiling blue. White wicker furniture provides ample seating to look out over the gorgeous Chinese chestnut tree that grows in the front yard. All of the outdoor lighting was custom made in Richmond.
The showstopper of the front porch is a handmade artwork installation by Lynchburg native and close family friend Paul Clements. Using wood from the home’s original 1957 fence and COR-TEN® weathering steel, Clements fashioned a backlit art piece to depict Fleming Mountain, based on a drawing by one of the homeowners. Becky, whose grandfather built the house in which she now lives, says, “When people come over for dinner, we often end up outside on the porch. This piece takes on a new personality at night.”
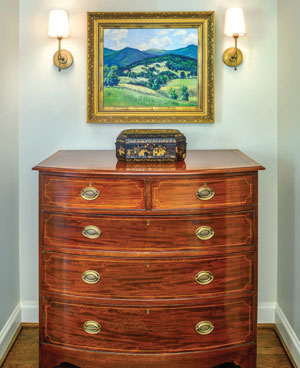 Upon entering the front door, the entryway sets the tone for the house: traditional, yet modern, bright and filled with art. A beautiful mahogany inlaid chest greets visitors, and a painting by Kathleen Husted of lush green mountains hangs above it. Immediately to the right are two guest bedrooms and two bathrooms. Immediately to the left, one enters the living room, with the main suite off to this side as well.
Upon entering the front door, the entryway sets the tone for the house: traditional, yet modern, bright and filled with art. A beautiful mahogany inlaid chest greets visitors, and a painting by Kathleen Husted of lush green mountains hangs above it. Immediately to the right are two guest bedrooms and two bathrooms. Immediately to the left, one enters the living room, with the main suite off to this side as well.
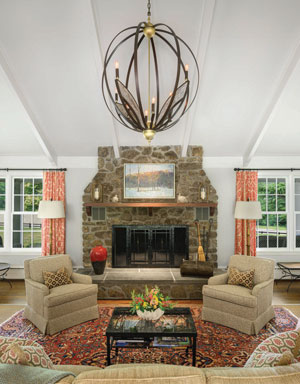 Outside-in beauty
Outside-in beauty
The focal point of the living room is a large original fireplace, made with stone from the property. A greenstone hearth, obtained in Lynchburg from the Virginia Greenstone Corporation, provides a place to sit close by the fire. The homeowners had a black hammered metal fire screen made for the space. A winter woodland scene by Frank Hobbs resides above the mantel. The beamed ceiling was originally dark, but the homeowners painted it white to lighten the space. They also had Paul Clements make a huge black metal and wood orb light for the center of the room. Again, Clements used wood from the original 1957 fencing. The light was so large, it had to be disassembled to fit through the front door.
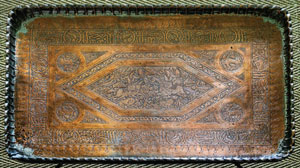 A neutral khaki sofa and four club chairs sit directly in front of the fireplace. The throw pillows in these chairs provide pops of playful pattern. On top of the hardwood floors, a sisal rug rests with an oriental rug layered on top of it. On either side of the fireplace, two windows are adorned with coral colored damask curtain panels. In front of these windows, two engraved metal tray tables brought home from the Middle East add interest to the room. Loads of other accent pieces from the Middle East are found around the house, as one of the homeowners was born in Syria, where his father worked for the State Department.
A neutral khaki sofa and four club chairs sit directly in front of the fireplace. The throw pillows in these chairs provide pops of playful pattern. On top of the hardwood floors, a sisal rug rests with an oriental rug layered on top of it. On either side of the fireplace, two windows are adorned with coral colored damask curtain panels. In front of these windows, two engraved metal tray tables brought home from the Middle East add interest to the room. Loads of other accent pieces from the Middle East are found around the house, as one of the homeowners was born in Syria, where his father worked for the State Department.
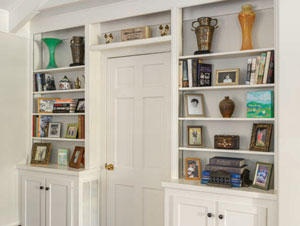 On another wall in the living room, an antique mahogany chest is situated with an ornate French gold mirror above it. Two rose medallion lamps flank a 19th-century working French clock on top of the chest. Two charcoals of Greek urns done by a local artist sit on either side of the gold mirror.
On another wall in the living room, an antique mahogany chest is situated with an ornate French gold mirror above it. Two rose medallion lamps flank a 19th-century working French clock on top of the chest. Two charcoals of Greek urns done by a local artist sit on either side of the gold mirror.
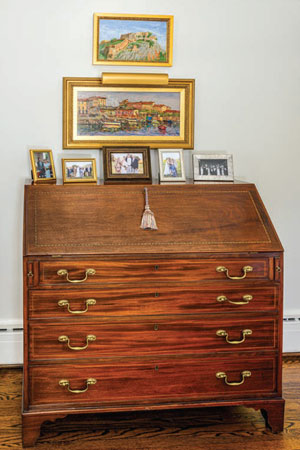 The living room flows into the dining room via a large, cased opening. On either side of the opening (still in the living room), are an antique chest and desk. Above the chest is an original painting of the farm by Becky’s aunt, based on her memories of it. In the painting, the farm still has the cows that used to inhabit the surrounding fields, and the home is its original red brick color. Above the desk, a water scene purchased in Florence, Italy, commands attention with its bright colors. A Greek castle atop a mountain, painted by Becky’s cousin, is stacked on top of this.
The living room flows into the dining room via a large, cased opening. On either side of the opening (still in the living room), are an antique chest and desk. Above the chest is an original painting of the farm by Becky’s aunt, based on her memories of it. In the painting, the farm still has the cows that used to inhabit the surrounding fields, and the home is its original red brick color. Above the desk, a water scene purchased in Florence, Italy, commands attention with its bright colors. A Greek castle atop a mountain, painted by Becky’s cousin, is stacked on top of this.
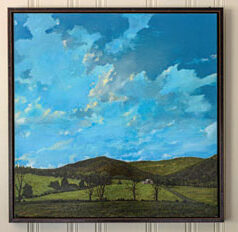 Artistic touches
Artistic touches
Moving into the dining room, the work of Paul Clements stands out once again. Using pieces of the property’s original barn doors, Clements fashioned a dining room table that easily seats eight people. This was intentional so that the homeowners could host family events: “Because of this table and the size of the living room, our house lends itself to celebrations.”
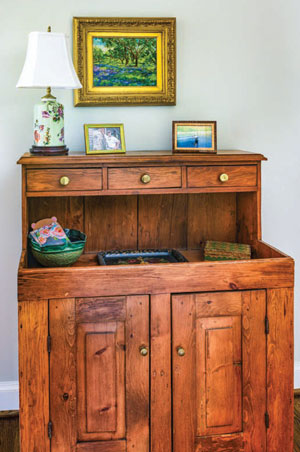 Above an antique mahogany chest, a floral watercolor by Annie Adams Robertson Massie brings a burst of color to the space. Directly opposite this wall, an antique sideboard supplies storage for the room. An original painting of a field of red poppies, purchased in Italy, hangs above this sideboard. A large, commissioned painting by Chris Burch depicts the farm with huge blue skies. An oriental rug occupies the floor beneath the dining room table, and beige Roman curtains allow for adjusting the amount of light in the room.
Above an antique mahogany chest, a floral watercolor by Annie Adams Robertson Massie brings a burst of color to the space. Directly opposite this wall, an antique sideboard supplies storage for the room. An original painting of a field of red poppies, purchased in Italy, hangs above this sideboard. A large, commissioned painting by Chris Burch depicts the farm with huge blue skies. An oriental rug occupies the floor beneath the dining room table, and beige Roman curtains allow for adjusting the amount of light in the room.
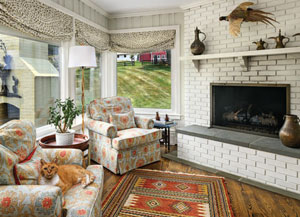 Just outside the window-filled back wall of the dining room, the homeowners added a brand-new brick patio space, complete with a fireplace. Teak chairs and sofas with green cushions provide the seating for the fireplace area. A metal dining room table allows for outdoor eating. This whole space overlooks an idyllic pond. Becky says, “You can see so much nature here, from the blue herons to the ever-present deer. The frogs provide a melody of music at night.”
Just outside the window-filled back wall of the dining room, the homeowners added a brand-new brick patio space, complete with a fireplace. Teak chairs and sofas with green cushions provide the seating for the fireplace area. A metal dining room table allows for outdoor eating. This whole space overlooks an idyllic pond. Becky says, “You can see so much nature here, from the blue herons to the ever-present deer. The frogs provide a melody of music at night.”
The back patio can also be accessed by the newly remodeled kitchen and den addition. The white cabinets offer a lovely contrast to the black Alberene soapstone countertops. An 8-foot piece of this soapstone covers the large island. The soapstone was so large, it had to be taken to Tennessee to be cut. Above the island, the same Richmond company that made the outside lights also crafted two large metal square lanterns for this space.
A place to relax
Totally open to the kitchen, the newly added den grants a place to relax in easy comfort. Myriad of windows allow for views of the pond and barns. The anchor of the room is the stone fireplace, crafted with rocks found on the property or sourced from Campbell County. A bright abstract by Virginia Beach artist Barbra Myers resides above the fireplace opening. A tan leather sofa faces the fireplace with two blue club chairs and a tufted ottoman made of cork. A television sits off to the side, concealed in a cabinet. This cozy room has pulled its weight in the house. It is the favorite hangout space for the family cat Sam and dog Millie who love to take sunny naps here.
The outside of the house hosts numerous buildings sprinkled around the grounds. There is a typical use white barn, a red barn that houses a workshop and a man cave, and a fenced-in garden for the growing of zinnias, dahlias and vegetables. The perennial gardens around the house are lush. They are full of boxwood, hydrangea (that somehow the deer don’t eat), mountain laurel and crepe myrtle trees. The gardens feel natural and fit in with the surrounding countryside.
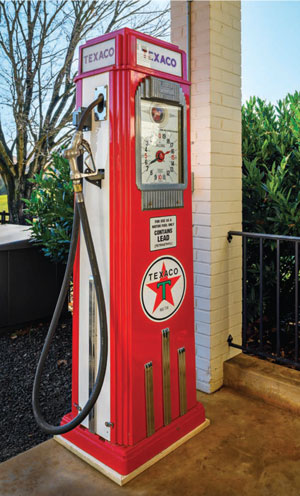 An original carport is attached to the house that the homeowners have loved for its convenience. A fully restored 1936 Tokheim gas pump lives out there. The pump used to be fully functioning and provided the fuel used for the farm equipment. Paul Clements brought this rusted piece back to life, in painstaking fashion, using as many original parts as he could. The homeowners had it painted to look like a red Texaco pump. The face of the pump has a clock, which is rare, and it shows that 73,106 gallons of gas have been pumped over the years.
An original carport is attached to the house that the homeowners have loved for its convenience. A fully restored 1936 Tokheim gas pump lives out there. The pump used to be fully functioning and provided the fuel used for the farm equipment. Paul Clements brought this rusted piece back to life, in painstaking fashion, using as many original parts as he could. The homeowners had it painted to look like a red Texaco pump. The face of the pump has a clock, which is rare, and it shows that 73,106 gallons of gas have been pumped over the years.
Bestselling author Katrina Mayer said, “Time spent amongst trees is never wasted time.” At Sunny Acres Farm there are so many places to spend time and to relax in the glory of nature. The lush landscape, mountain views and sublime pond make it a place where one wants to sit back and stay awhile — to the delight of the homeowners. ✦
1936 Tokheim gas pump, beamed ceiling, bluestone pathway, brick patio space, den addition, Fleming Mountain, handmade artwork, mahogany inlaid chest, original fireplace, red barn, remodeled kitchen, Soapstone, third-generation home, Traditional, white barn
