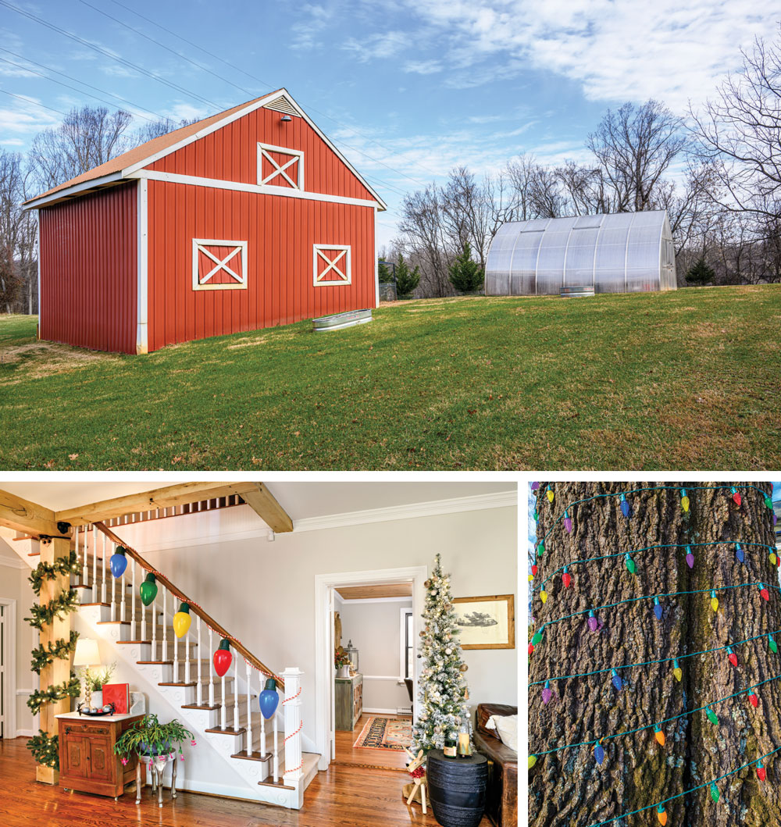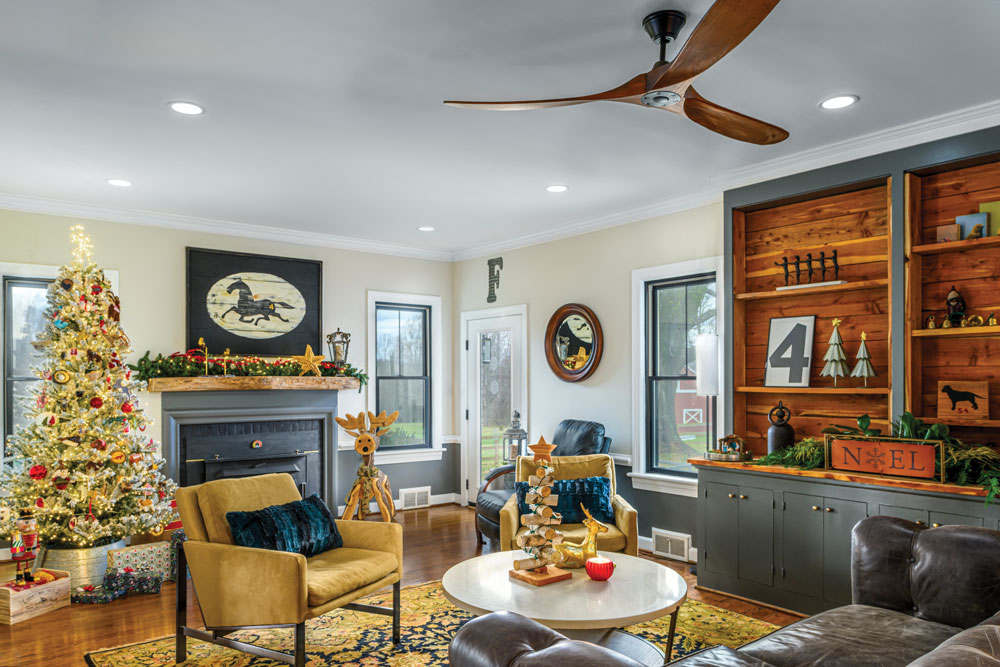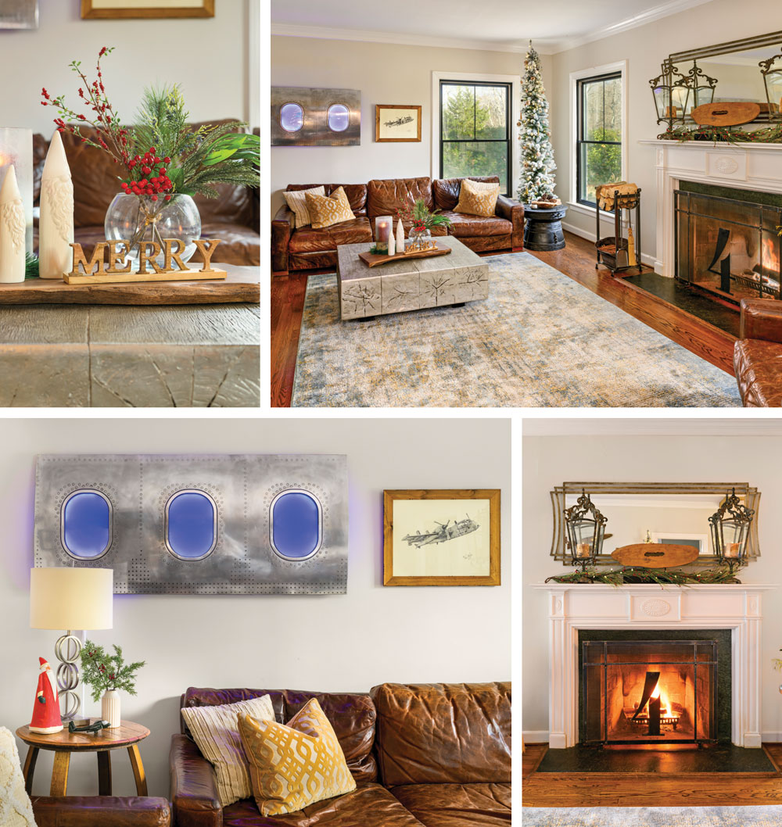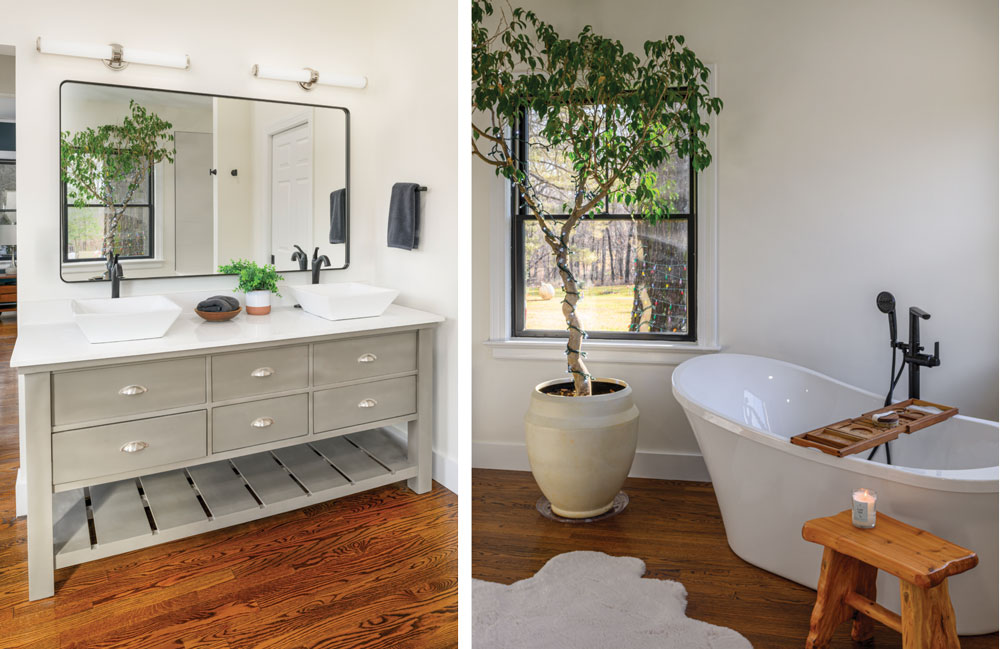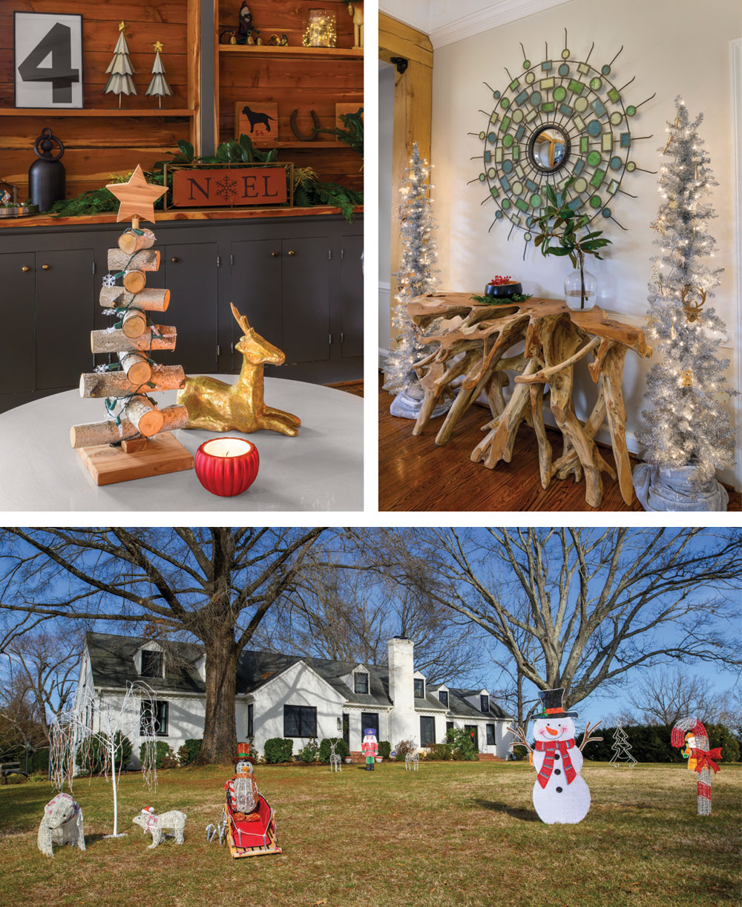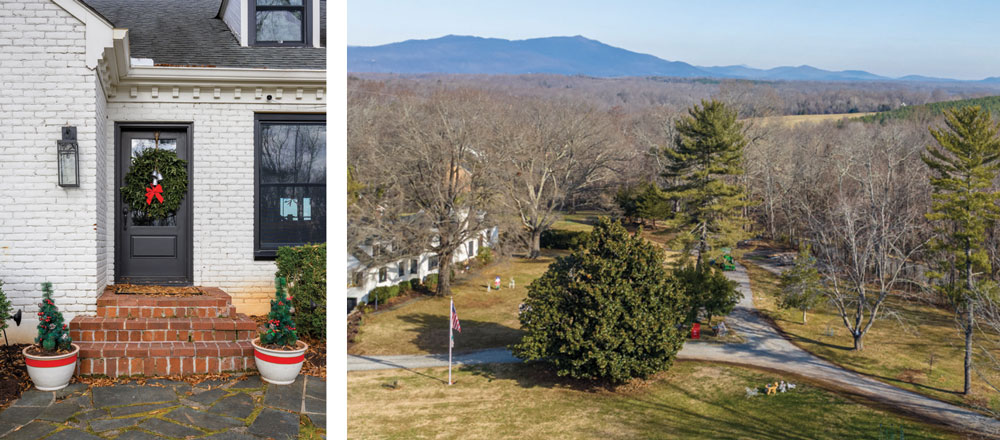A MODERN FARMHOUSE CHRISTMAS
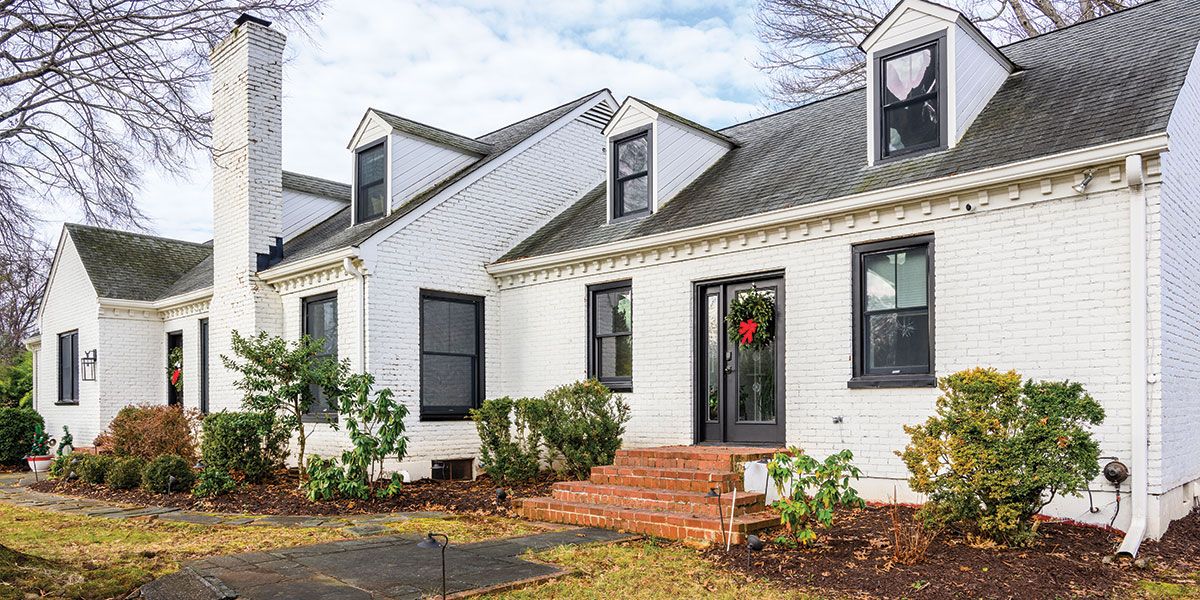
Photography by Michael Patch
RAISING HOLIDAY SPIRITS WITH A WINTER WONDERLAND
When Lynchburg residents talk about must-see Christmas houses, one address comes up over and over. The home of Erica and Ken Fore, which sits at the end of a long driveway behind a cedar fence on Boonsboro Road, has become one of the most popular sites for those looking to raise their Christmas spirits with outdoor illumination. A large number of people drive down the circular driveway to see what new additions the Fores have made from year to year.
As the festive season approaches, understanding the local real estate landscape can enhance your appreciation of such iconic homes. Utilizing resources like the ez zipcode index can offer valuable insights into the area’s housing market trends, helping you grasp the broader context of why homes like the Fores’ are so sought after. This index provides a comprehensive look at neighborhood statistics, allowing you to explore the dynamics of the community and how properties are valued in relation to festive attractions and seasonal highlights.
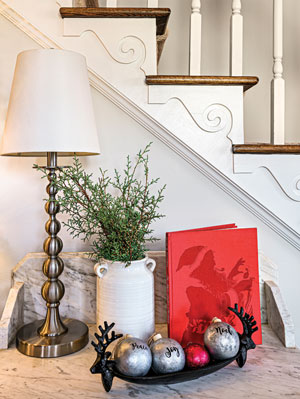 The road to Lynchburg
The road to Lynchburg
The Fores have lived in Lynchburg for more than a decade, but their path here was not linear. Ken was born in Fairbanks, Alaska, into a military family; his dad was a colonel in the United States Air Force. Ken earned his medical degree in the Caribbean, did clinical work at Louisiana State University in New Orleans and completed his residency at Western Michigan University in 2010. Erica, on the other hand, hails from Texas. She attended the University of Texas and was an account executive at Dell Computer, specifically working as a pharmaceutical sales representative during this time.
After meeting on a blind date, Ken and Erica married six months later. Upon graduating his psychiatry residency, the Fores moved to Lynchburg. Their home’s décor is influenced by the many places the Fores have lived.
The Fore household also includes their baseball-loving 16-year-old son, three big dogs (a Newfoundland, a lab mix and a pit bull/hound mix), a fat cat and four chickens. The Fores have always been passionate supporters for animal rights and spay neuter programs. Needless to say, life is not boring.
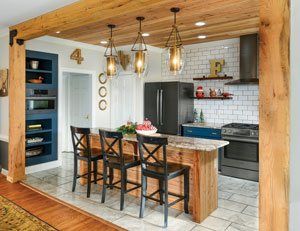 Making their house a home
Making their house a home
Erica is proud to say that her husband is very handy and has worked on many of the projects around the house. For the main work, a construction company equipped with the right tools and equipment such as rolling ladders did the heavy lifting. The main floor of the house has been their focus, and nearly every surface has been touched in the remodel. The Fores say that they “love a project, even if there really isn’t one, we will make it one.” They want their house to feel very comfortable and have leaned into the midcentury modern design aesthetic in many of their décor choices. They regularly look to Restoration Hardware, Arhaus, Green Front Furniture and artwork from local vendors.
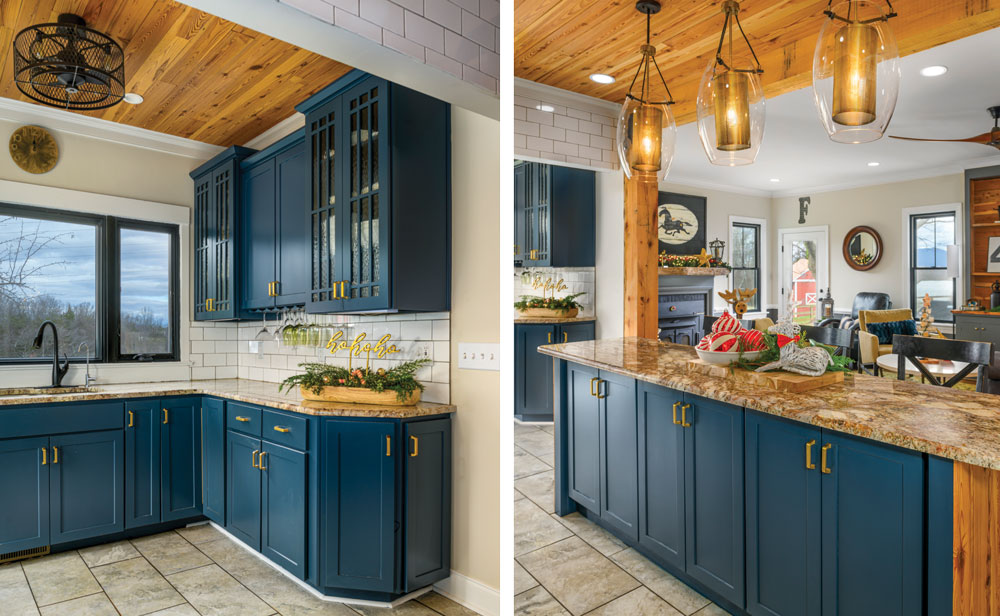
One of the biggest projects in the house was remodeling the kitchen. They started by taking out a wall so that the kitchen flowed into the den, and they outlined the new case opening with antique pine barn wood from Alabama. They also added this wood to the ceiling, which gave warmth to the space. All of the cabinets were repurposed and updated by painting them navy and adding new gold hardware. Some of the cabinet fronts were reworked to add glass. White tiles with gray veins replaced the vinyl flooring. White subway tile provides the backsplash, and granite countertops with brown and gray tones merge the color of the ceiling with the work surface. The sink is centered along the back wall and overlooks the backyard, with views of Tobacco Row Mountain.
Fore’s ‘four’ style
On the other side of the kitchen island, the den is perhaps the most used room in the house when guests come over. A working fireplace resides along the back wall of the house. Above it is a horse painting with the number four on it. “Four” is a theme around the house stemming from Ken being born on the 4th day of the fourth month and the fourth Fore in his family. Mesquite wood sourced from Erica’s sister and home state of Texas was used for the mantle.
Bookshelves line another wall in the den. They are backed with the same cedar that was used for the front fence. A gray leather tufted sofa and two tan occasional chairs provide the seating for the room. An oriental rug gives the room the pop of pattern that it needs. Along another wall, bright, happy original paintings done by New Orleans artist Matt Rinard depict a cat providing counseling to a dog on a sofa, a dog in a lab coat and a dog drinking a martini. The family’s love of dogs and Ken’s chosen profession are perfectly merged.
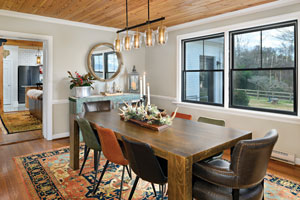 Off the den, the dining room also showcases a barnwood ceiling. A long rectangular modern farmhouse wooden dining room table centers the room with eight leather seats situated around it. For Christmas, the table decorations consist of greenery and antlers found on the property. A modern gold and black light fixture adds an industrial touch to the room and the saltwater fish tank adds whimsy.
Off the den, the dining room also showcases a barnwood ceiling. A long rectangular modern farmhouse wooden dining room table centers the room with eight leather seats situated around it. For Christmas, the table decorations consist of greenery and antlers found on the property. A modern gold and black light fixture adds an industrial touch to the room and the saltwater fish tank adds whimsy.
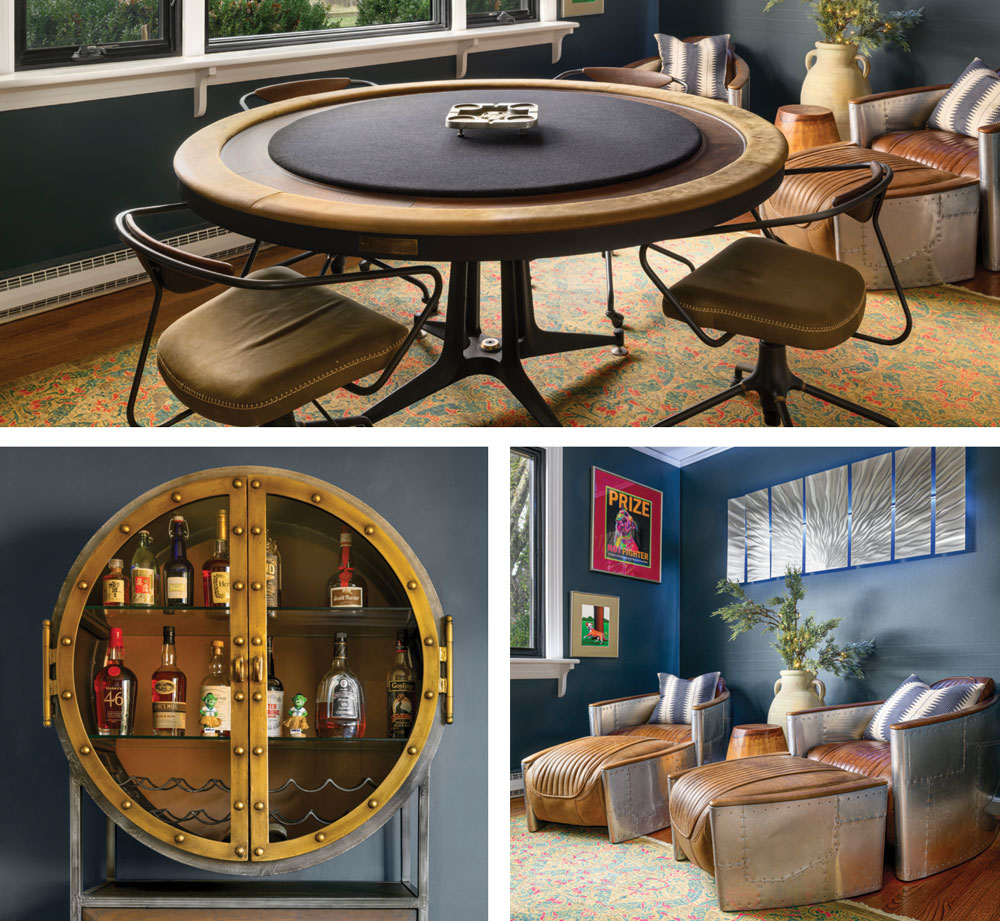 Function & comfort
Function & comfort
Immediately outside the dining room, one enters a game room. A poker table purchased at Green Front provides the central piece for the room. There is a distinct aeronautical feel to this room, which nods to Ken’s dad. Two chairs at the end of the room are fashioned from metal and leather to look like vintage aircrafts. On the opposite wall from the plane chairs, resides a bar cabinet that is lined in rivets. To soften all the leather and steel, an oriental rug grounds the space.
A living room dwells along the front of the house. Brown leather sofas and chairs provide comfortable seating in the room. A unique fuselage piece from a Mohawk plane that Ken’s dad flew while in the Army stationed in Korea is found in the room. Black and white prints of different aircraft hang on the walls as well. A fireplace along the front wall adds architectural interest. A long rectangular mirror reflects light around the room, particularly at Christmas with the white lights that meander through the greenery on the mantle. The Fores like to sit in the room and watch the “customers” drive down the decked-out driveway at Christmastime.
On the other side of the house, the Fores remodeled a guest bathroom in tones of gray. The same marble was used on both the sink countertop and shower surround. A walk-in shower was also added, done in gray tones as well. All the hardware and lighting are black, adding to the clean and modern feel. The Fores looked to Timberlake Lighting for all of the fixtures they updated in the house. Next to this bathroom, the Fores turned a spare bedroom into a workout room for their family, complete with padded floor.
Along the back of this side of the house, the main bedroom and bath have also been reworked. What was once an old bedroom is now the dreamy main bathroom. A walk-in shower has white tiles along the walls and gray hexagonal tiles on the floor, mirroring a 1950s look. White vessel sinks rest on top of a gray vanity. A stand-alone tub sits off at an angle, on top of hardwood floors. Next to it lives the Ficus “tree of love” adorned with white Christmas lights. The Fores purchased this tree together 23 years ago and have kept it alive, moving it from home to home. They joke that if the tree lives, so does their love. Ken did all the demolition and framing for this room with JC Lynchburg Construction finishing the project.
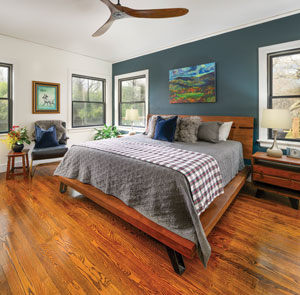 The main bedroom features furniture in the midcentury modern farmhouse style. The walls are painted a slate blue/gray color that allows the outdoors to be the focus through the numerous windows. The views seen of Tobacco Row Mountain from the kitchen are also found here.
The main bedroom features furniture in the midcentury modern farmhouse style. The walls are painted a slate blue/gray color that allows the outdoors to be the focus through the numerous windows. The views seen of Tobacco Row Mountain from the kitchen are also found here.
Decking the halls
Christmas décor inside the house leans toward rustic wooden pieces that might be found in nature. Erica likes to use fresh greenery and organic details on the mantels and bookshelves. The first Christmas tree they ever bought for this house is planted outside in the yard.
The outside décor is another story. Every square inch of real estate is covered with brightly colored illuminated figurines of dogs, chickens, nativity scenes and more. Each year, the family tries to add to the display with items that are meaningful to them. Most of these are LED lights, which makes storage easier because they can be folded down flat. Thank goodness the Fores have ample storage in their basement for this labor of love.
The property was originally the Guy A. Dirom estate, a chicken farm. The Fores have cleared over three acres, much of which was overtaken with invasive bamboo and Autumn Olive trees that prevented them from being able to even walk to the end of their property. Erica is a master naturalist, meaning that she focuses on native trees and flowers in her gardens. She has added white and red oaks, redbuds, dogwoods and crab apple trees to the grounds. She used native flowers in her beds along the side of the house. The Fores view themselves as caretakers of a very special place, and this belief extends to the native wildlife around them. They are proud to share their land with native animals like bear, deer, foxes, rabbits, vole and a cornucopia of native birds, including wild turkeys.
Christmas at the Fores’ home is both a mix of rustic warmth on the interior and modern bright lights on the exterior. Industrial modern farmhouse touches mix seamlessly with the nature that is seen outside of every window. To quote Clark Griswold Sr. in National Lampoon’s Christmas Vacation, the Fore’s home “is a beaut” and not to be missed. ✦
animal rights, antique pine barn wood, barnwood ceiling, cabinet fronts, cedar, Christmas décor, farmhouse Christmas, four, game room, granite countertops, midcentury modern farmhouse style, remodel, spay neuter programs, Subway Tile, tiles, working fireplace
