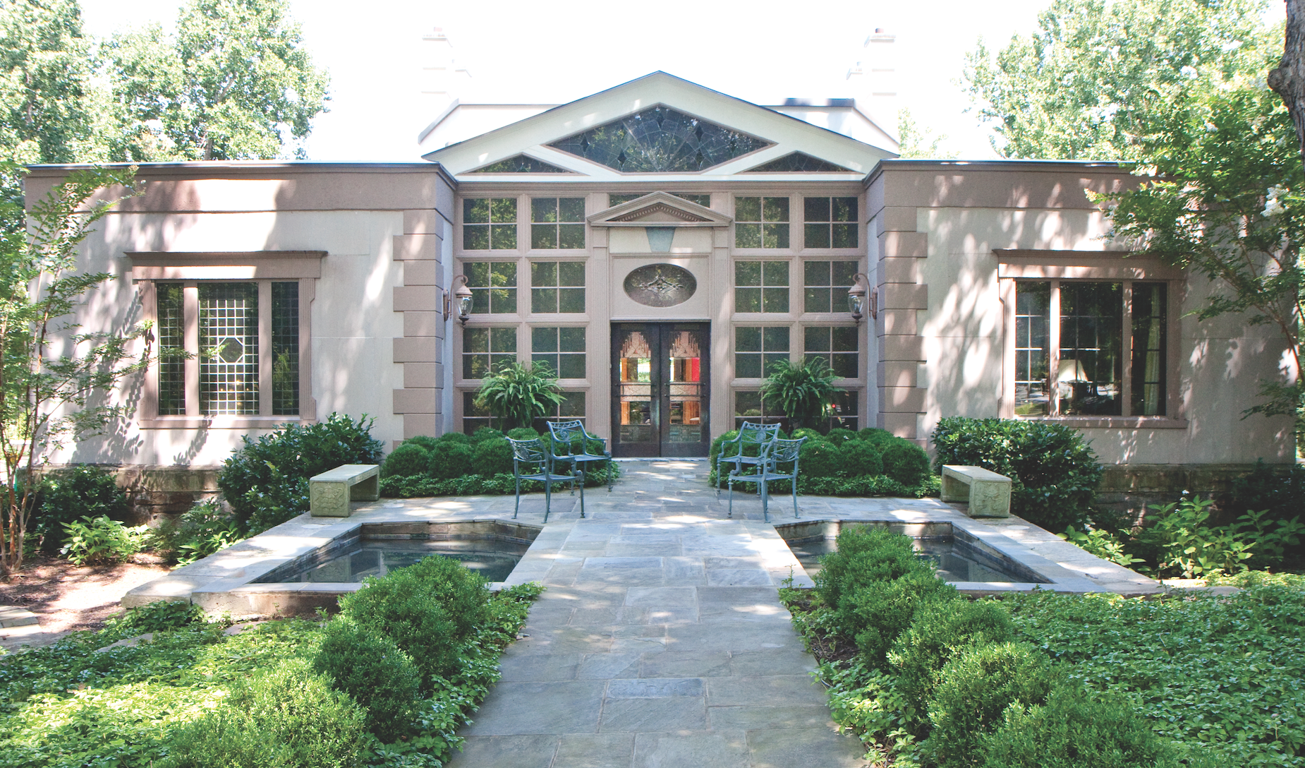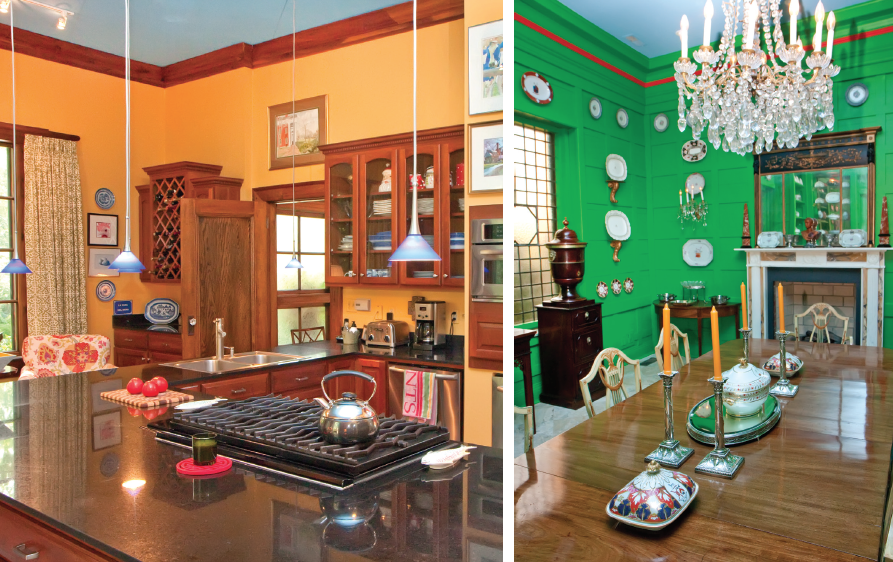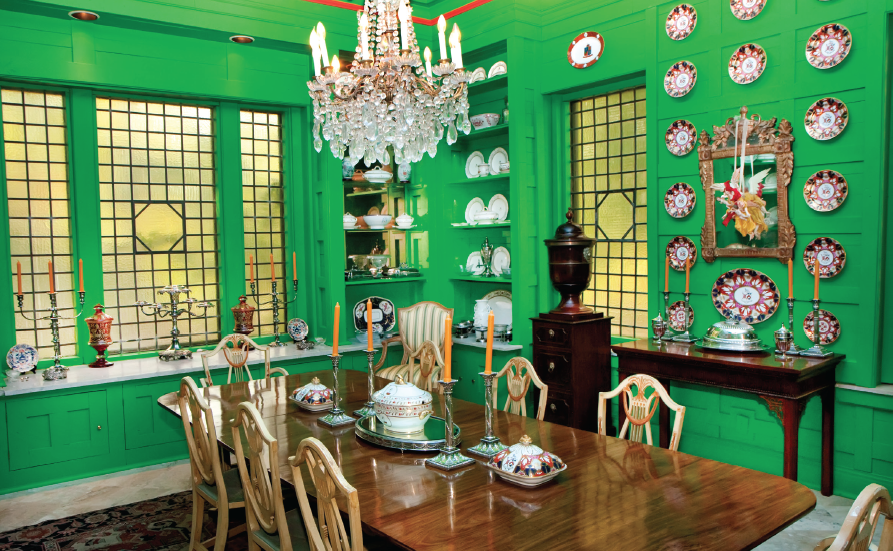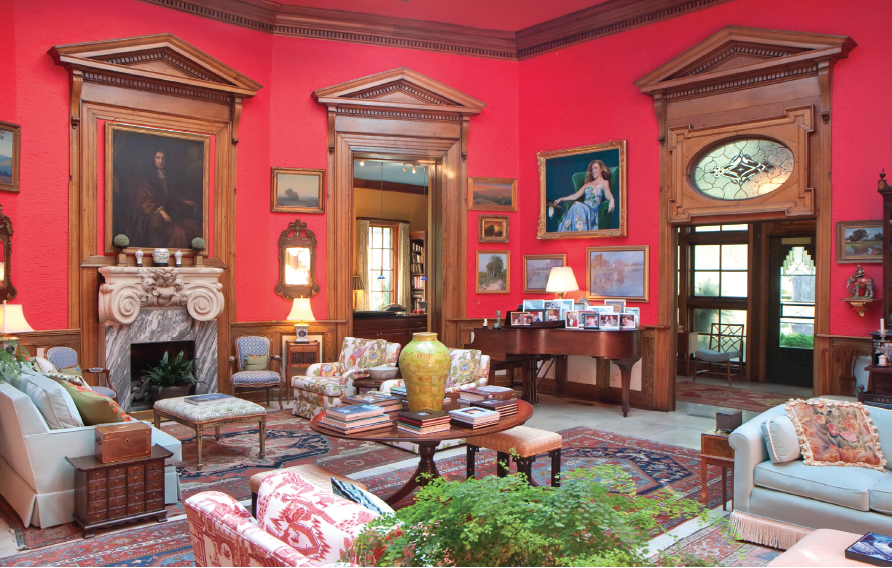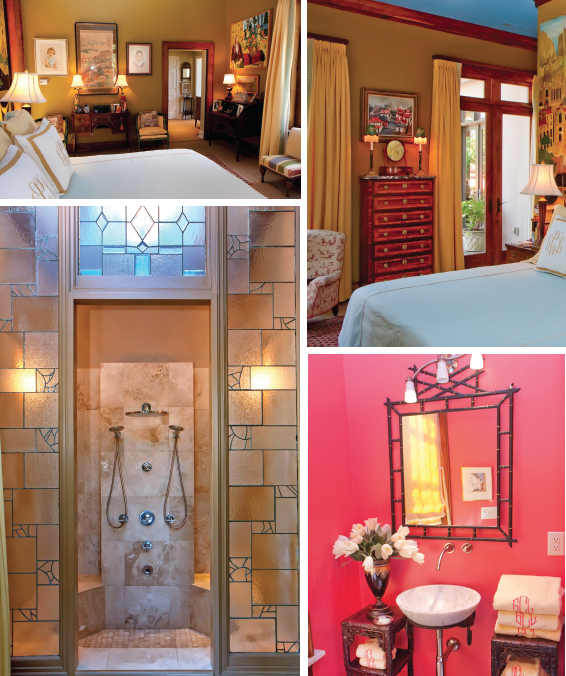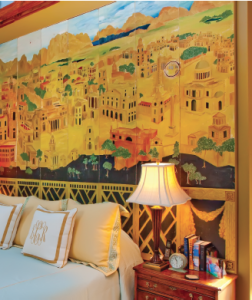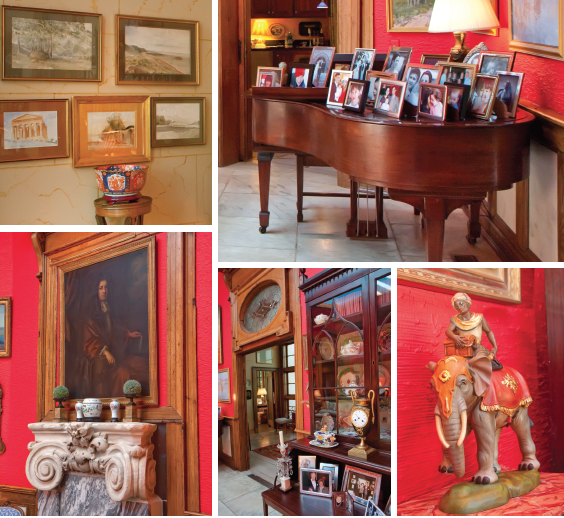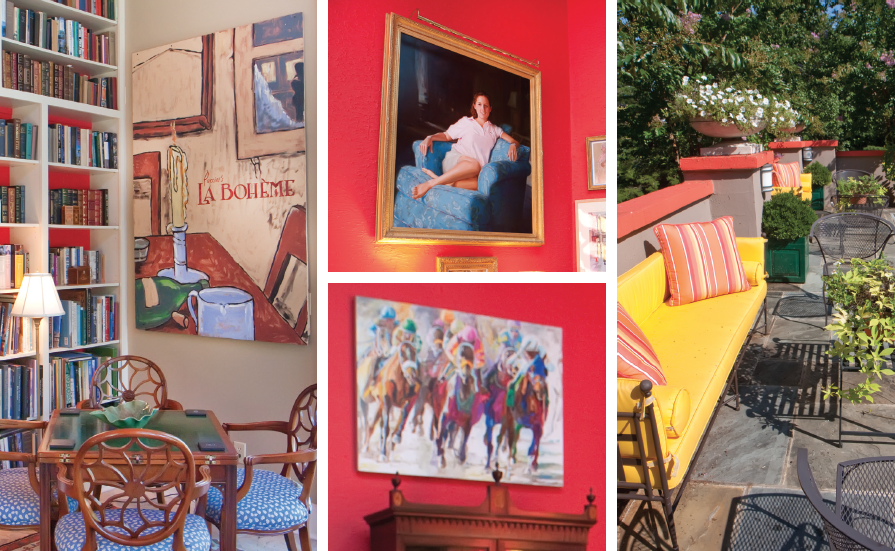Style It “Traditional/Funky”
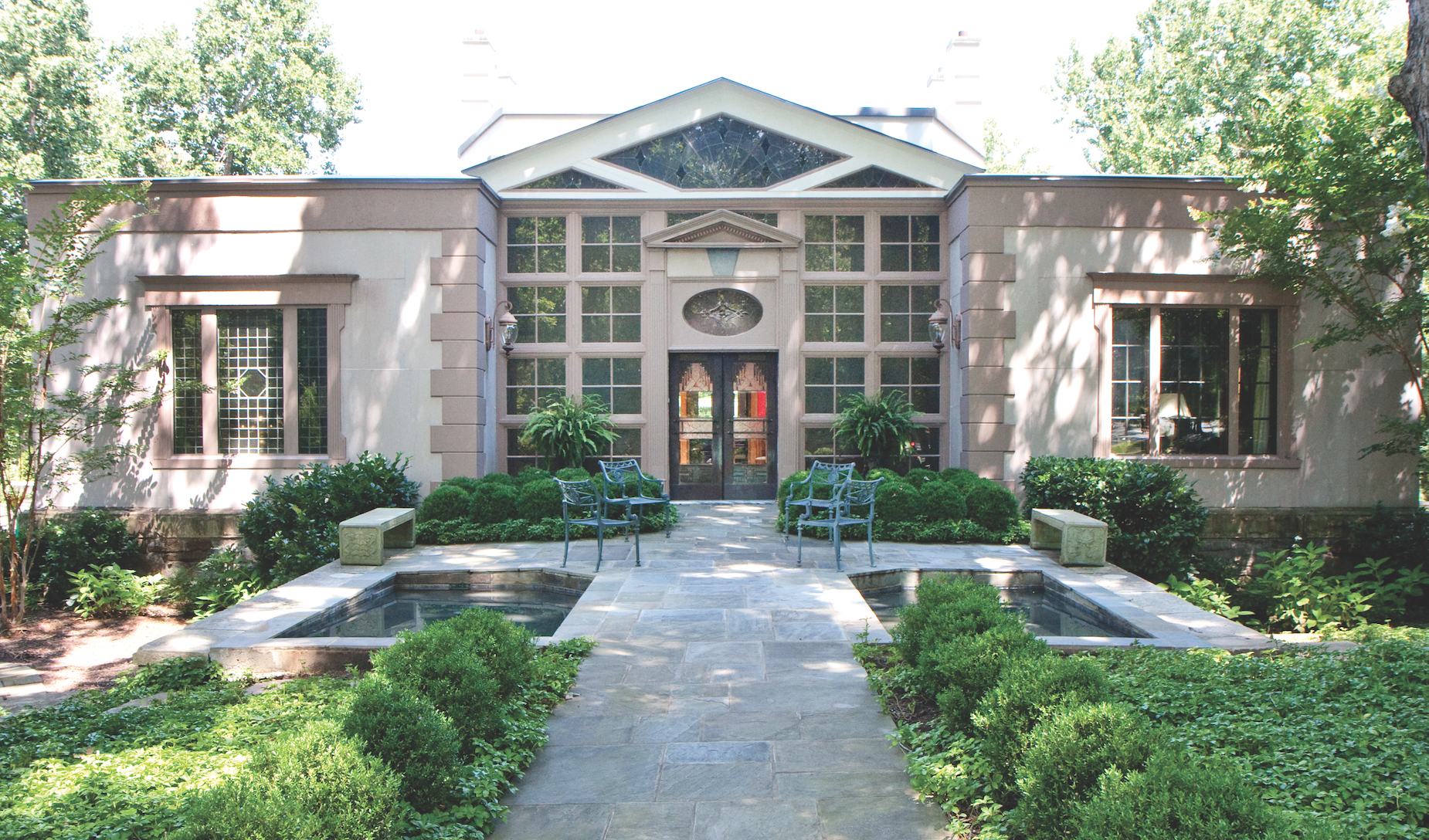
There are many styles of houses, many variations on themes. But the home of Geri and Lamar Cecil on Mountain Laurel Drive in Lynchburg defies all categories.
Still, from the moment Geri toured the home years ago while it was being built, it resonated. The Palladian-influenced architecture, marble flooring throughout and salvaged antique woodwork appealed to her, but the timing wasn’t right.
She and Lamar married in 1996 (she had to convince him to move from Lexington where he was the William R. Kenan Professor of History at Washington and Lee), and they settled into an 1840s farmhouse on Old Trents Ferry Road. It had 30 acres, including land along Judith Creek, several old outbuildings, a barn, and a tennis court. And those things required—as many older homes do—a lot of maintenance.
“We thought the house needed to be enjoyed by a big family, with children playing and dogs barking, and friends hanging out,” says Geri.
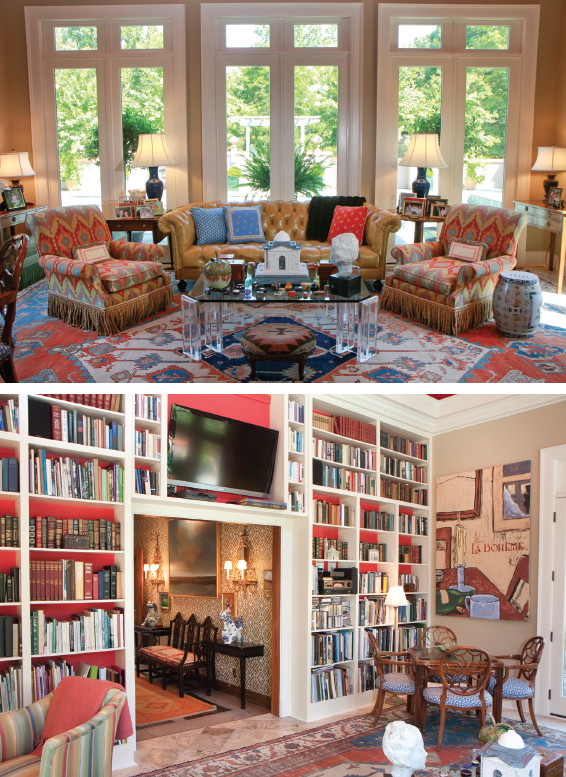 So, in 2009, there were stirrings of moving. But they wanted a house that could be made into a home for them, one with life and character. And one night, Geri says she had a dream—randomly—about the house on Mountain Laurel. While lunching with a friend the next day, she learned the house was, indeed, on the market.
So, in 2009, there were stirrings of moving. But they wanted a house that could be made into a home for them, one with life and character. And one night, Geri says she had a dream—randomly—about the house on Mountain Laurel. While lunching with a friend the next day, she learned the house was, indeed, on the market.
She convinced Lamar to take a look. To him, the house—which is built around a spectacular, octagonal central room that measures 26 feet by 26 feet with 26-foot-tall ceilings—seemed dark, and a bit choppy. What made them buy it anyway?
“We have vision,” deadpans Lamar, who studied architecture in his native Texas before pursuing a Ph.D. from
Johns Hopkins.
Demo Days
After a thorough home inspection by Certified Snagging revealed issues, some of them more than just cosmetic, the couple decided to take a leap. They consulted with Lynchburg contractor Tim Reynolds, whom they had hired for various other projects throughout the years.
“Every job we ever do for them grows,” says Reynolds, who has been working as a contractor for almost 40 years, and has done work for the Cecils for at least 15. “They’ve been real good people to work with; their jobs are always unique, and it always comes together … their colors, artwork and furniture—once it’s all in, it always looks good.”
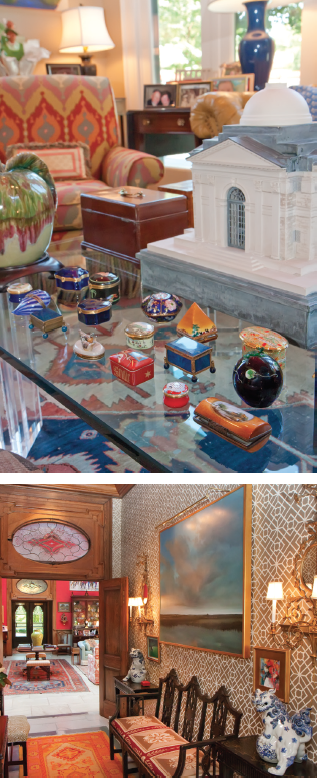 Reynolds says he worked with a main crew of about five or six men for at least four months on the job starting in January 2010, with as many as 25 workers being there at times.
Reynolds says he worked with a main crew of about five or six men for at least four months on the job starting in January 2010, with as many as 25 workers being there at times.
One of the first projects was the removal of a half-bath and a coat closet from the grand front hall. Another was removing the exterior back wall, which was damaged. Not content to simply resurrect a new wall, the Cecils added a sunroom/library, the shape of which the couple designed around a Serapi rug they loved. That, and the card table, adds Lamar, which is necessary for their frequent bridge games.
“It’s really the right size for more intimate gatherings,” says Lamar, adding he and Geri appreciate the craftsmanship Reynolds brought to the new space, including built-in bookcases, huge floor-to-ceiling windows, and custom crown moldings, roughly 20 inches deep. Although new, they maintain the character of the older details in the house.
Other big projects included adding a new bathroom and remodeling an existing one, enclosing two separate, side porches, and reconfiguring the kitchen and pantry/laundry area to be a more practical space to house Lamar’s extensive china collections. There were plenty of “little jobs,” too, including reworking interior walls, updating electrical and plumbing work, and reinforcing an underground garage that spans the width of the house.
Attending to the Grandeur
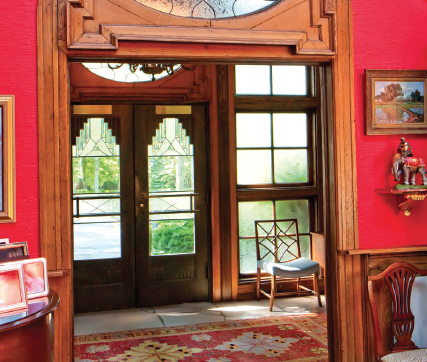 Once the floorplan was in place, there were literally hundreds of details throughout the house the Cecils wanted to showcase.
Once the floorplan was in place, there were literally hundreds of details throughout the house the Cecils wanted to showcase.
The front hall’s Art Deco bronze doors (once belonging to the Post Office downtown) were buffed, and the walls were brightened with a creamy color base, which was then faux painted by Lamar to look like stacked marble blocks (a technique called Ashlar). The intricate dentil crown moldings match those in the great room, and marble floors used extensively throughout the home begin here. And Lamar’s extensive collection of Chinese export Armorial porcelain from the 1700s is displayed in Chinese Chippendale hanging shelves.
To the right of the hallway is the kitchen, the only space the Cecils say they didn’t change considerably. (Still, they removed some cabinetry, moved ovens from the kitchen to the pantry, added a larger refrigerator and fun, blue pendant lighting—among other things.)
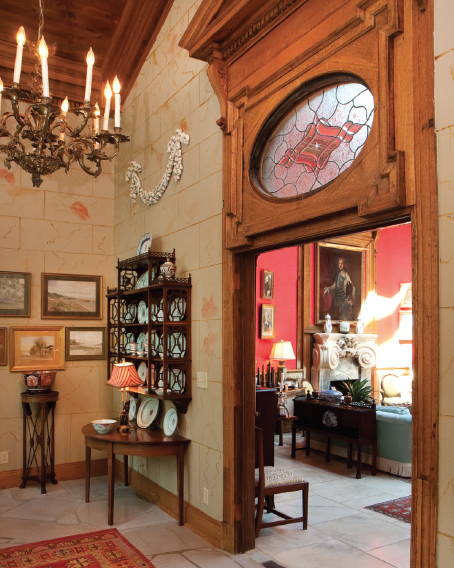 To the left, what was once “the rumpus room,” became the dining room, one of the Cecils’ favorite in the house. Enormous leaded windows have translucent glass, which lends an intimacy to the space. Intricate walnut paneling, rumored to have been created from a tree that once stood on the property, was transformed with vibrant green paint on the walls, and a red stripe in the ceiling molding. The ceiling was painted a bright sky blue, and the Cecils added an ornate crystal chandelier that helps create just the right lighting for the dinner parties they love to throw. The china placed throughout the room on shelves and walls might just be plucked and pressed into service if there is a need. They brought an Irish marble mantel from the farmhouse, and opted to install it in the dining room; this necessitated bringing in one wall by about three feet to accommodate a gas log set and its firebox.
To the left, what was once “the rumpus room,” became the dining room, one of the Cecils’ favorite in the house. Enormous leaded windows have translucent glass, which lends an intimacy to the space. Intricate walnut paneling, rumored to have been created from a tree that once stood on the property, was transformed with vibrant green paint on the walls, and a red stripe in the ceiling molding. The ceiling was painted a bright sky blue, and the Cecils added an ornate crystal chandelier that helps create just the right lighting for the dinner parties they love to throw. The china placed throughout the room on shelves and walls might just be plucked and pressed into service if there is a need. They brought an Irish marble mantel from the farmhouse, and opted to install it in the dining room; this necessitated bringing in one wall by about three feet to accommodate a gas log set and its firebox.
“We love having a house for entertaining,” says Geri. “We like to sit down for dinner and really have conversation, and a room like this allows for that. It’s fun to use.” It helps, laughs Geri, that Lamar is a fabulous cook who enjoys combining multiple courses, and takes pride in not only the taste of the food, but its presentation.
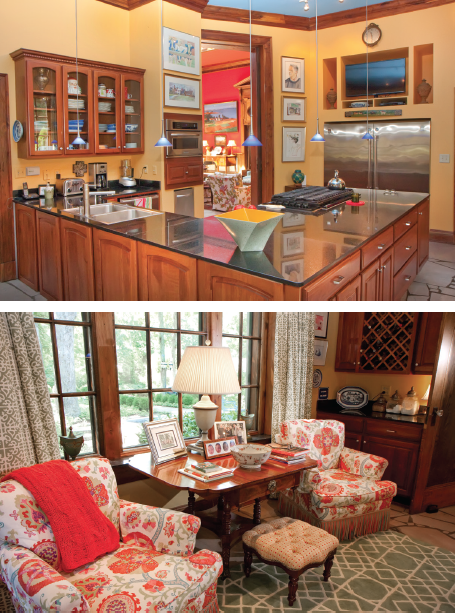 The dining room also opens into the great room, another space the Cecils use for entertaining. The room, big enough to hold dozens and dozens comfortably, is thought to have been inspired by Thomas Jefferson’s Poplar Forest. Illuminated solely by ceiling windows, the room boasts two fireplaces, both adorned with marble mantels that were created from the tops of columns that once stood atop a bank building downtown. The woodwork is stunning. There is intricate dentil molding along the ceiling that is mirrored in the eight pediments above each of the door frames, along with tremendous oak pocket doors—all of which came from the ballroom of the Elks Club that once stood downtown.
The dining room also opens into the great room, another space the Cecils use for entertaining. The room, big enough to hold dozens and dozens comfortably, is thought to have been inspired by Thomas Jefferson’s Poplar Forest. Illuminated solely by ceiling windows, the room boasts two fireplaces, both adorned with marble mantels that were created from the tops of columns that once stood atop a bank building downtown. The woodwork is stunning. There is intricate dentil molding along the ceiling that is mirrored in the eight pediments above each of the door frames, along with tremendous oak pocket doors—all of which came from the ballroom of the Elks Club that once stood downtown.
“I danced as a young bride in that room,” smiles Geri, adding she’s glad to see the pieces were saved.
Despite the room’s size, the Cecils have placed furniture and rugs strategically, creating several comfortable seating areas, as well as a spot for a grand piano. The rich red color also helps create warmth.
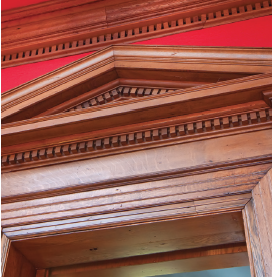
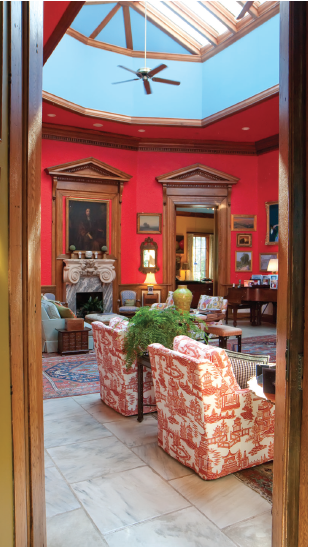 Geri originally wanted the walls, which are covered in grasscloth, to be painted yellow. Their painter, Dwight Stone, politely disagreed, suggesting a red, but honored their choice. Checking on his progress, Geri said she came in and saw the color on the walls and knew it wasn’t right. After several other unsuccessful colors, Geri and Lamar let Stone pick the color, and red won out. Not ones to shy away from color, they opted for an orange above the crown molding, and blue around the skylights.
Geri originally wanted the walls, which are covered in grasscloth, to be painted yellow. Their painter, Dwight Stone, politely disagreed, suggesting a red, but honored their choice. Checking on his progress, Geri said she came in and saw the color on the walls and knew it wasn’t right. After several other unsuccessful colors, Geri and Lamar let Stone pick the color, and red won out. Not ones to shy away from color, they opted for an orange above the crown molding, and blue around the skylights.
They’ve hosted hundreds at a time, and love having the space to do so.
“We just want our guests to be comfortable,” says Geri.
The home boasts three bedrooms, each with its own bathroom. The master suite, painted a slightly greenish shade of yellow, features a private dressing area, two walk-in closets with customized shelving units, and Lamar’s office, which was created by enclosing one of the side porches.
The piece-de-resistance in their bedroom proper, however, is an eight-paneled screen that Lamar himself painted to resemble an ancient city. Mounted directly to the wall, it serves as a tremendous headboard. (In its original location in an earlier dining room, Lamar cut holes in it to mount sconces; those pieces were glued back into place.) Two sets of doors, complete with transoms, open to the patio and the grand, marble residential custom pools that were made by professional pool construction services.
Arou nd one corner is the master bath. The sunken shower, complete with three shower heads, is so large their grandchildren plug the drain and use it as a swimming pool/bathtub when visiting.
nd one corner is the master bath. The sunken shower, complete with three shower heads, is so large their grandchildren plug the drain and use it as a swimming pool/bathtub when visiting.
On the other side of the great room are the additional bedrooms. One, a periwinkle color with two tall, antique four-poster beds, is perfect for company. It also opens to the bluestone terrace behind the house. The Cecils updated its dedicated bathroom when they purchased the house, allowing guests to have some privacy.
The other bedroom, painted a sunshine yellow, features a custom upholstered queen-sized bed, along with doors that open to the back patio. A newly added bathroom—a bright pink that makes everyone’s complexion look great—features a wall-mount sink and a custom-built marble shower.
Art, Art Everywhere
Throughout the home, there are pieces of art. This, say the Cecils, is what sets the tone of their home. Paintings include impressive portraits, including two by Taylor Harbison; works by Lynchburg’s own Christopher Burch, Annie Massie, David Eakin, and Steve Endres; paintings by well-known European artists; and a new favorite which is a huge painting from the opera La Boehme, painted by one of Spence White’s students at Jefferson Forest High School to benefit Opera on the James.
Tables, too—end tables, desks and coffee tables—also hold artwork, pieces that mean something, along with numerous family photos.
Much of the furniture could be considered art as well; the couple has amassed a large collection of Georgian furniture, and is always on the lookout for pieces that resonate. Throughout the remodeling process—and life—Geri and Lamar agree that they enjoy collecting things, anything, as long as they love it. Their eclectic style suits their personalities and their philosophies on life. Geri recounts the story of watching a well-known Japanese artist painstakingly working on a staircase mural depicting an outdoor scene. With wonder, she asked him what if he made a mistake. His response has resonated with her: “If I make a mistake, it becomes a butterfly.”
She has never felt buying the house on Mountain Laurel Drive was a mistake, and that it will always be a work in progress. They are always adding a shot of color here or there—most recently it was a bright orange stripe to the wall around the pool.
“This house is absolutely perfect for a couple in our circumstances,” says Geri. “It’s all on one floor, there are three bedrooms and three bathrooms … we can entertain as many and as much as we want, and we still have our privacy. It’s the best of all worlds.”
art, ceiling windows, Chandelier, china, collectibles, creative, custom furniture, custom kitchen, georgian, home, pool, Pool Designs, traditional home
