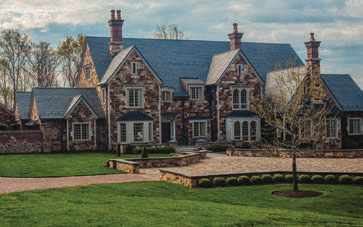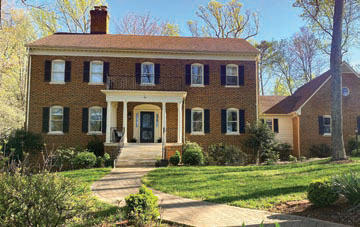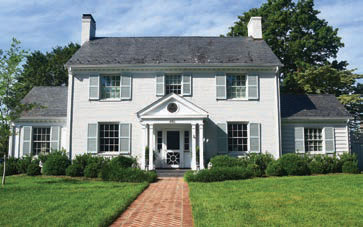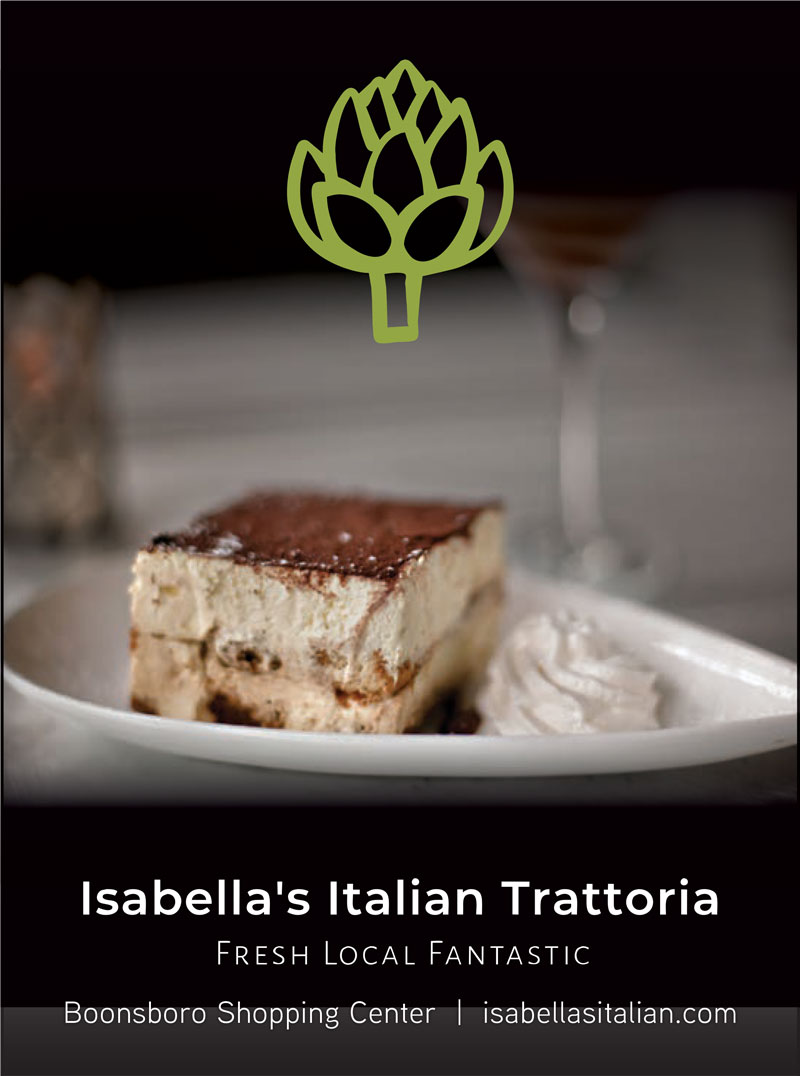Historic Garden Week in Virginia | Lynchburg Tour

Historic Garden Week in Virginia is back and better than ever! The Lynchburg tour features four unique properties that exemplify this year’s theme of conservation, showcasing homeowner commitments to preservation, sustainability and environmentalism. Hosted by the Lynchburg Garden Club and the Hillside Garden Club with public safety as top priority, the 2021 tour will be held Tuesday, April 20, with morning tours from 10 a.m. to 1 p.m. and afternoon tours from 2 p.m. to 5 p.m. Proceeds from Historic Garden Week benefit the restoration and preservation of gardens around the Commonwealth of Virginia.
Tickets are sold online and in advance only at VAGardenWeek.org. No day-of ticket sales.
For tour information and updates, see social media channels:
Facebook: @ historicgardenweekinlynchburg
Instagram: @ historicgardenweekinlynchburg
 1221 FOX HILL ROAD
1221 FOX HILL ROAD
This beautiful English Country estate, completed in 2013, balances stately architecture, refined design and the function of a working farm. The recently added folly, nestled on the left as visitors enter the property, is accessed by stone steps through a wooded section of the property and blends naturally with its surroundings. Further along the bricked driveway are manicured lawns, a commanding stone forecourt and the initial view of the stunning residence. Gardens are filled with fruit trees, evergreens and numerous native species. The property provides more than enough for the family’s needs. There are bees and chickens, along with a large greenhouse, as well as kitchen, vegetable and floral cutting gardens. Because the owners enjoy entertaining, their reception barn has hosted intimate gatherings with friends as well as larger community fundraisers. The green and white palette of the landscape and a reflecting pool in the rear garden’s park-like setting create a perfect backdrop for elegant dinner parties on the veranda. Mr. and Mrs. John and Jill Fees, owners.
 1116 RUNNING CEDAR WAY
1116 RUNNING CEDAR WAY
Built in 1983, this Federal Revival gem features Flemish bond brickwork, a Doriccolumned entrance porch, and segmental arched windows. The classical proportions balance a natural, more organic approach to landscape design which aligns with the homeowners’ commitment to sustainability and biodiversity. Pesticide and herbicide-free for over a decade, they actively continue to reduce areas of manicured lawn to support pollinators and wildlife. Continuing their dedication to environmental stewardship, 33 solar panels on the rear roof provide all the power the property needs from March to October, while a fenced compost pile enriches the soil that sustains the vegetables growing on the back porch. Garden beds include a mix of old and new varieties of favorite ornamentals, in addition to numerous native species. This attractive blend of established architectural and landscape design with 21st-century ecologically responsible garden practices will be an inspiring example for tour visitors. Drs. Tim and Sarah Hellewell, owners.
 4113 PEAKLAND PLACE
4113 PEAKLAND PLACE
This recently renovated Colonial Revival home was built during the early 20th century suburban expansion of Lynchburg. Its striking appearance belies subtleness in symmetry, form, color and garden design. The exterior is brick, painted in soft white. The neutral facade, weathered gray-slate roof and bluestone terraces counterbalance vivid greens and vibrant plant selections that provide year-round color. The front and rear gardens provide visitors with two unique experiences. A commanding front lawn framed by pyramidal evergreens and low boxwood contrasts with the delightfully casual entertaining spaces behind the house. These private spaces include hidden nooks, a fairy garden, stone terraces and a Williamsburg-style potting shed. The gentle sounds of a stone fountain quiet this serene oasis. A cascade of seasonal blooms begins with camellias followed by azaleas, peonies, magnolia and hydrangeas. The parade finally comes to an end when the chaste trees add plumes of color in early fall. Dr. and Mrs. James E. and Elizabeth Foster, owners.
 4108 PEAKLAND PLACE
4108 PEAKLAND PLACE
This charming residence was built in 1928 during Virginia’s English Revival architectural and landscape movement. To further emphasize a rural setting within the early suburban development along Peakland Place, previous owners added a circular drive and a walled cottage garden to provide a transition to the multiple side and rear gardens that are original to the property. The front beds have undergone a recent transformation with the addition of numerous American boxwood. Colorful perennials, such as poppies, delphiniums and irises now soften the brick exterior. In the rear gardens, a terrace fashioned from salvaged flagstones from downtown Lynchburg sidewalks juxtaposes the natural earth tones of the brick and stone house with the lush green views extending to the rear of the property. Terraced spaces are distinguished by garden elements such as stone walls and arched trellises. Formal shrubbery is softened by rows of white spirea and kousa dogwoods underplanted by lilies of the valley. Pale pink climbing roses are the piece de resistance. Dr. and Mrs. Samuel and Mary Omotoye, owners. ✦
Colonial Revival, English Country estate, environmentalism, Federal Revival, Hillside Garden Club, historic garden week, Lynchburg Garden Club, preservation, sustainability, Virginia’s English Revival






