French Country Living | Major Leaguer Hits a Home Run in Goode
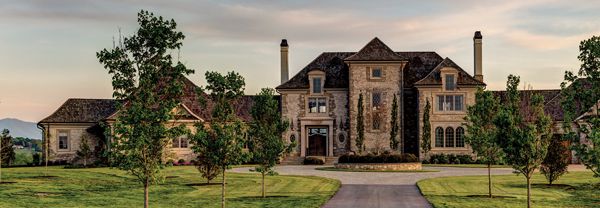
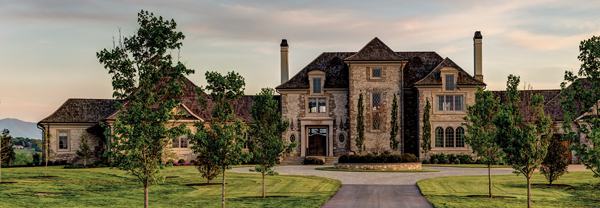
If you live in Central Virginia and follow baseball at all, you’re probably familiar with the name Brandon Inge. A graduate of Brookville High School, Inge went on to play in the Major Leagues; most notably he played for 11 years with the Detroit Tigers. There were some serious ups: marriage to his wife Shani and having two sons, playing in the World Series, and earning the Marvin Miller Man of the Year Award, which honors a player for inspiring others through deeds both on and off the field. There were some serious downs: traveling most of the time, dealing with celebrity when trying to do everyday things—grocery shopping and family dinners out were almost not possible—and the stress of having virtually every move scrutinized, and often criticized, by thousands of people.
Eventually, Inge decided it was time to come home, literally. So he convinced Shani, who had lived in Cape Cod and Boston before Michigan, to give this area a try. If you want your move to be as stress-free as possible, you can put your trust on professionals such as the manhattan movers.
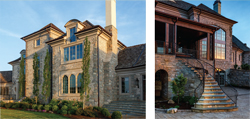 “We came down here, rented a place and just started looking at land,” Shani said. “We were with our real estate agent, Rick Read, and we came down the gravel lane. It was so unassuming, and we knew it was just perfect… But it was the first place we saw, so we kept looking. We looked, and looked, and we kept coming back to this one.”
“We came down here, rented a place and just started looking at land,” Shani said. “We were with our real estate agent, Rick Read, and we came down the gravel lane. It was so unassuming, and we knew it was just perfect… But it was the first place we saw, so we kept looking. We looked, and looked, and we kept coming back to this one.”
The 400-acre property in Goode is really what sold them. Three creeks wind through its picturesque hills; there is also a three-acre stocked pond, a hunting cabin with a stone foundation, a caretaker’s cabin, and panoramic views of the Blue Ridge Mountains.
Getting the lay of the land
They started with the caretaker’s cabin; transforming the rundown space into a cozy French Country cottage where their family could stay while overseeing the construction of their home and barn. Architects Ron Driskill—whom Brandon’s father had known from working at Wily & Wilson, an architectural and engineering firm in Lynchburg—and Josh Marsh were brought on board. Virtually every square inch was redone; two bedrooms, two bathrooms, a kitchen, family room, and a loft space emerged—they joke now that it was a test run for the main home. The Kentucky-style barn they built features gigantic cedar beams and—because of the love of baseball—batting cages inside the stalls, instead of horses.
The Kentucky style barn features batting cages inside the stalls, instead of horses.
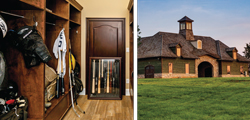 The Inge’s main dwelling is a rustic-but-elegant, five-bedroom French Country home. A fresh take on a centuries-old style, it features high roof lines, tall rectangular windows, dormers that break the roof line, and two chimneys. Brandon and Shani opted for a stone facade in varying sizes, colors and textures for visual interest, and dark wooden doors for the three-car garage and entryways. The roofing is hand-hewn cedar and was installed by a roofing company that also offers emergency roof repair. The lofty interior ceilings feature exposed wooden beams. Curved archways and fireplaces of stone and marble add charming detail. The Inges credit Sundown Construction and mason Jerry Goff for the quality of the framing and intricate mason work.
The Inge’s main dwelling is a rustic-but-elegant, five-bedroom French Country home. A fresh take on a centuries-old style, it features high roof lines, tall rectangular windows, dormers that break the roof line, and two chimneys. Brandon and Shani opted for a stone facade in varying sizes, colors and textures for visual interest, and dark wooden doors for the three-car garage and entryways. The roofing is hand-hewn cedar and was installed by a roofing company that also offers emergency roof repair. The lofty interior ceilings feature exposed wooden beams. Curved archways and fireplaces of stone and marble add charming detail. The Inges credit Sundown Construction and mason Jerry Goff for the quality of the framing and intricate mason work.
Family time
Shani, who grew up in a house with many areas off limits to children, wanted the new home to feel comfortable for everyone. This meant choosing furniture and textiles that would stand up to children and four dogs, and opting for durable, wide-plank hickory floors by Olde Savannah Flooring Company. It also meant making decisions about lots of smaller details, including hardware, lighting, and even where to place switches.
“You think it’s not a big deal, but the details were so important,” Shani says. For example, doorway and window frames feature rounded edges instead of hard, and heating and cooling vents feature custom, decorative returns that were incorporated into the walls when they were built. This attention to detail gives the home its distinctive character.
The Inges spend much of their time in the elegant, French Country kitchen.
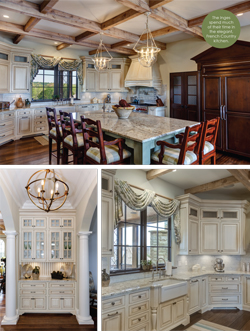 The family spends much of their time in the kitchen—which boasts glazed cream cabinetry, a pot filler above the dual-fuel Wolf range, and a generously-sized island with prep sink—and adjoining keeping room. The kitchen was designed by Epiphany Kitchens, in Northville, Michigan, who also created some of the custom vanities in the home. The keeping room is an inviting space featuring one of the home’s stacked stone fireplaces, a coffered ceiling, comfortable sectional sofa and oversized leather chair. If the kids are done with homework, the Inges say, they’re most likely outside or in the spacious lower level, where they can ride crazy carts, use their hover boards, play ping pong, or hop into some virtual reality games.
The family spends much of their time in the kitchen—which boasts glazed cream cabinetry, a pot filler above the dual-fuel Wolf range, and a generously-sized island with prep sink—and adjoining keeping room. The kitchen was designed by Epiphany Kitchens, in Northville, Michigan, who also created some of the custom vanities in the home. The keeping room is an inviting space featuring one of the home’s stacked stone fireplaces, a coffered ceiling, comfortable sectional sofa and oversized leather chair. If the kids are done with homework, the Inges say, they’re most likely outside or in the spacious lower level, where they can ride crazy carts, use their hover boards, play ping pong, or hop into some virtual reality games.
Also downstairs is a temperature-controlled wine cellar, and a custom-built,12-foot long copper-topped wet bar. One of those smaller details that brings them joy, say the Inges, is the wood behind the bar. They used a kiln to dry wood from a dilapidated chicken coop on the property, and hung it behind the bar.
The interior features lofty exposed-beam ceilings, tall windows, and arched doorways.
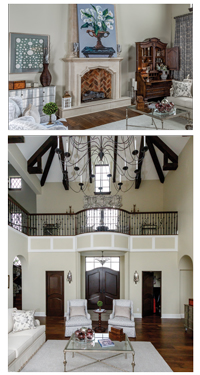 A stairway tucked behind the wine cellar leads to the threecar garage and locker room. Unique to their home, the locker room was Brandon’s idea. He used the Detroit Tigers’ locker room as inspiration, with 12 wooden lockers, each about three feet wide, custom built for the space, along with a washing machine and dryer. The idea was that he and his sons would have a place to put gear from each of their sports into a single locker—in part to keep it together and organized, in part to teach ownership and responsibility, and in part to keep the gear out of the house. Brandon asked Tommy Scott, owner of the family-run business Scott’s Cabinets in Forest, to make the locker room idea become a reality. Scott was game, so to speak.
A stairway tucked behind the wine cellar leads to the threecar garage and locker room. Unique to their home, the locker room was Brandon’s idea. He used the Detroit Tigers’ locker room as inspiration, with 12 wooden lockers, each about three feet wide, custom built for the space, along with a washing machine and dryer. The idea was that he and his sons would have a place to put gear from each of their sports into a single locker—in part to keep it together and organized, in part to teach ownership and responsibility, and in part to keep the gear out of the house. Brandon asked Tommy Scott, owner of the family-run business Scott’s Cabinets in Forest, to make the locker room idea become a reality. Scott was game, so to speak.
“We can build whatever you can come up with,” says Scott. For this project, that also meant the pantry cabinets, some of the bathroom vanities, and tweaking other cabinetry in the house. “When someone brings us plans, we do drawings to make sure it’s what they want, then it’s an average of about four to six weeks to build them, and then we just set up a time to install them,” Scott explains. “Custom cabinets are going to cost you more than a factory cabinet, but we can go beyond what a factory cabinet can get you; we can do special measurements to make sure every inch is used.”
Getting personal
Despite the house’s grand scale, Shani says they wanted to make it feel elegant but relaxed, not ostentatious. She called on a trusted designer she had worked with before, Ed Postif. He had helped her with furniture choices in the past, which she was hoping to use again, but with a different color palette.
“When she first contacted me, we were working off of the blueprints and repurposing the furniture from before. Shani knew she wanted to incorporate creams and lighter colors,” Postif says. When he visited the house for the first time, he was struck by the beauty of the landscape, and knew immediately that he wanted to include blues, grays and whites—colors from the sky—albeit subtly. The entire house is decorated in these soft, understated tones.
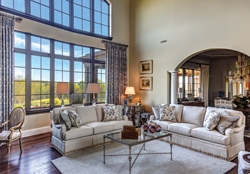
“I pulled dozens—no hundreds, really—of memos [fabric samples], more than we would ever need, and I bundled them into groups. There were creams that tended to go gray, green, some that tended to look more blue.” The main color, says Postif, is a cream with a hint of yellow that mimics the sun as it sets, adding warmth.
With those color groupings, several in-person visits and a lot of technology, Postif helped the Inges’ visions take shape, and says no detail was too small. “The kitchen and keeping room, that’s a really American room, with such a great view,” says Postif, adding that he helped reconfigure the kitchen space and suggested wooden posts on either side of the refrigerator to make it look more like a piece of furniture.
The coppertopped wet bar is 12 feet long and features repurposed wood from a chicken coop.
 Another must have for Shani: mainfloor sleeping quarters for the family. A wing on the first floor gives each son his own bedroom, connected by a “Jack-and-Jack” bathroom. A huge, walk-in shower with tile accents complements the two identical vanities, which are topped with sealed granite and finished with an iridescent glaze that brings out the stone’s blue undertones.
Another must have for Shani: mainfloor sleeping quarters for the family. A wing on the first floor gives each son his own bedroom, connected by a “Jack-and-Jack” bathroom. A huge, walk-in shower with tile accents complements the two identical vanities, which are topped with sealed granite and finished with an iridescent glaze that brings out the stone’s blue undertones.
Shani’s office is a light-filled loft decorated in shades of plum, with a white wooden desk.
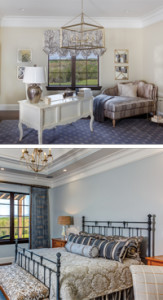 Across the hallway is the master suite, where a custom-made, low bureau that Postif found conceals a TV, allowing for clean sight lines to the sitting area and windows. A hallway leading to the master closet and bathroom is lined with shelves to house Shani’s shoe collection. The soaking tub in the master bath offers some of the best views from the house, says Shani, which was not an accident. Oversized windows flood his-andhers vanities and a large, tile shower with natural light. A window seat and custom cabinets provide ample storage areas.
Across the hallway is the master suite, where a custom-made, low bureau that Postif found conceals a TV, allowing for clean sight lines to the sitting area and windows. A hallway leading to the master closet and bathroom is lined with shelves to house Shani’s shoe collection. The soaking tub in the master bath offers some of the best views from the house, says Shani, which was not an accident. Oversized windows flood his-andhers vanities and a large, tile shower with natural light. A window seat and custom cabinets provide ample storage areas.
The soaking tub in the master bath features some of the best views in the house.
The master closet includes a granitetopped island for drawer storage, and a custom closet system to take advantage of every inch of space. “All of the closets in the house have systems,” says Shani, “even the guest bedroom closets. I just think it’s a good way to maximize space.”
The upstairs has two guest bedrooms with scenic vistas of the property, along with Shani’s office, a light-filled loft. Here, she incorporated furniture from her previous home—a white wooden desk and matching chair, a chaise with plum fabric, and several mirrored tables.
Southern Landscape Group designed the home’s outdoor spaces, including stacked rear porches and a saltwater pool, installed by National Pools.
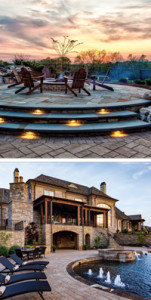 Outside spaces
Outside spaces
Despite the beauty inside, Brandon says his heart is firmly entrenched in the outdoors. The Inges enlisted the help of Mark Maslow, of Southern Landscape Group, to create their exterior features. “If it is on the outside of the house, we did it,” says Maslow. “We did the design, the engineering, and installation.”
In the front of the house, that meant, among other things, planting two dozen maple trees along the driveway to create a canopy effect, designing a cobblestone-look driveway and turnaround with a raised planter, installing landscape and architectural lighting, and, of course, adding plants.
“One of my favorite things about this project is the plantings along the front of the house,” Maslow says. “There are boxwood, roses and hydrangea. The color is diverse, so it’s interesting to look at, but not a rainbow. And the house is big, 38 feet tall, so we needed some accent trees out there. They are big trees, 22 feet tall, and they just help it all stand out.” Similar plantings, including a white crape myrtle, were added to the raised planter in the driveway turnaround.
Out back, Maslow’s work included stacked rear porches with woodburning fireplaces and drop-down screens to keep bugs out. He also designed a saltwater pool and hot tub, along with a water feature, a fire pit area, and a large patio.
Shani was worried that with so much hardscaping around the pool, the area might look too industrial. But Maslow worked some magic, she says, by changing textures and varying the sizes of rocks and boulders, so that your eye doesn’t get stuck in any one place.
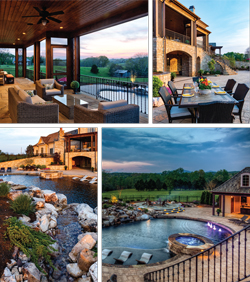 “Sometimes varying the texture of the stones is enough to break up a space,” says Maslow. “We hand-chiseled the coping— that’s the stone right next to the pool around the perimeter. It’s a little detail that took a lot of time and effort, but the result has a big impact. Without that sharp edge, it looks worn, very natural, and a bit less formal.”
“Sometimes varying the texture of the stones is enough to break up a space,” says Maslow. “We hand-chiseled the coping— that’s the stone right next to the pool around the perimeter. It’s a little detail that took a lot of time and effort, but the result has a big impact. Without that sharp edge, it looks worn, very natural, and a bit less formal.”
The pool, installed by National Pools of Roanoke, incorporates special features Maslow’s team designed: a zero entry (meaning no stairs) on one side, bubblers in another section, and a “sun shelf” in another, which allows lounge chairs to be set into the water, but only to a depth of nine inches.
After two years of construction, the end result of all of the attention to detail is a home that works just as well for a family of four or for a large gathering. It’s a place for both kids and grownups, where everyone can have a good time. And for the Inges it’s a home run.
Photography by Craig Shaffer
baseball, Brookville High School, Detroit Tigers, Epiphany Kitchens, French Country cottage, Kentucky-style barn, Marvin Miller Man of the Year Award, National Pools of Roanoke, Olde Savannah Flooring Company, Southern Landscape Group, Sundown Construction







Yvonne Jansen
I love this fabulous landmark!