Cabin Fever | Where Family Treasures and Magnificent Views Are Right at Home

Photography by Michael Patch

Positioned on a bluff overlooking the James River sits an authentic log cabin that is now home to Clarkie and Tom Eppes. Located off Fox Hill Road, the cabin was built with cured pine logs and has grown with the needs of its owners over the years. Decorated with a blend of antiques, local art and rustic pieces, the Eppeses have made the cabin a warm and inviting place with some of the best river views on the James. The story of the cabin began during a barn-raising in 1938. The cabin was constructed by neighborhood men and originally consisted of a large great room, a loft, and a small room beneath. Its original intention was to be a hunting lodge—alas, there were no bathrooms, only a possible outhouse beside the main building. In the 1960s, a kitchen, three bedrooms, and bathrooms were added.
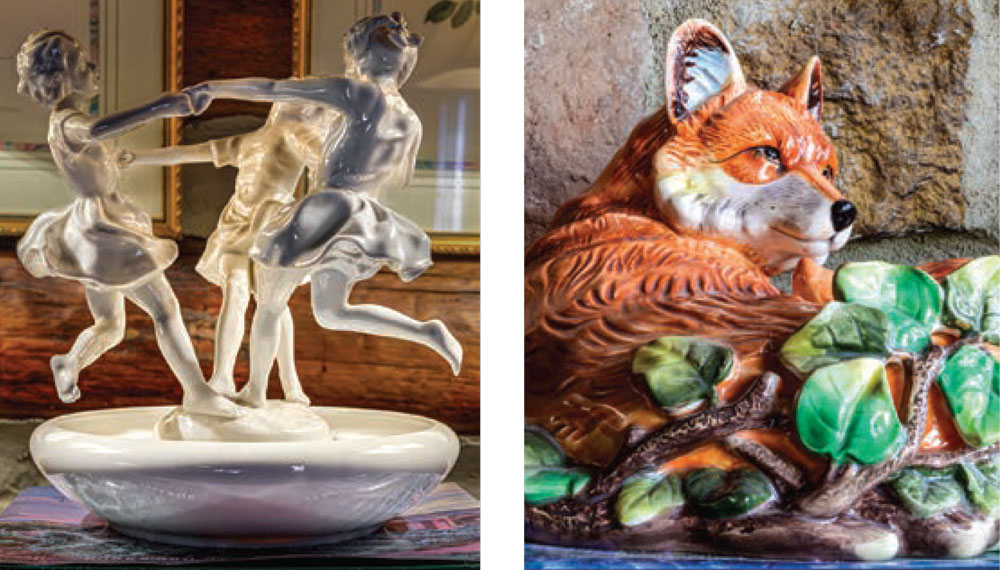
On 2002, Clarkie purchased the house knowing it needed updates, but she could see the unlimited potential. Clarkie says she bought the house for the amazing views. “We are across the James River from Elon and Johns Creek with a magnificent view of the river and Tobacco Row Mountain,” she says. To further update the house, she added central air, a completely redesigned roof replacement which didn’t take the roofing installation process very long, and new windows, as well as widened the doorways to allow more light to spread through the space. Along the way, Clarkie met Tom, a local family physician. They married in 2011 and Tom moved into the cabin. The newlyweds completed a third addition in 2015 with help from John Beal Roofing.
For your annual roofing maintenance and repairs or replacements, check out online sites like https://alfredsroofingwa.com/ to learn more.
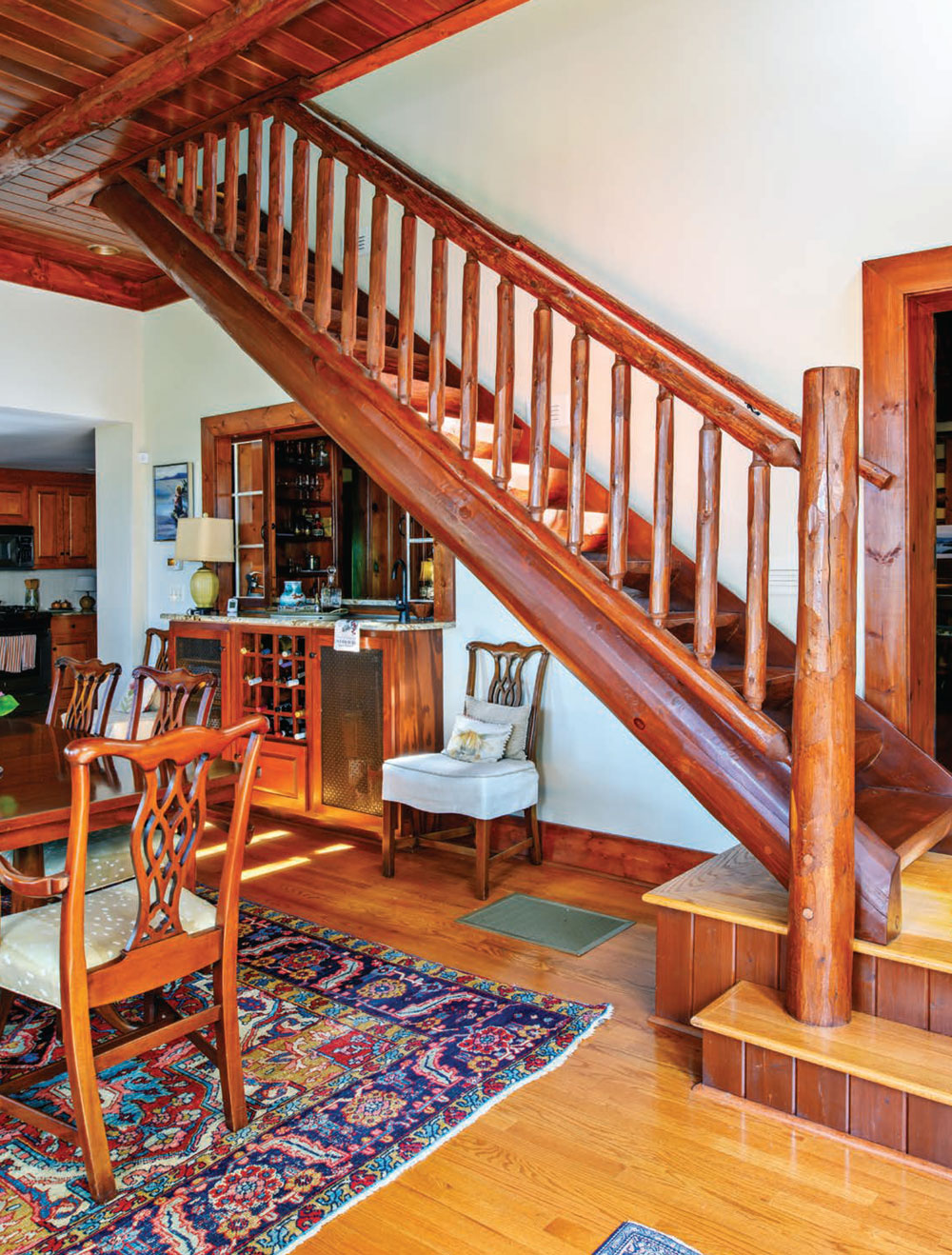 Included in this renovation were a family room addition, updates to the kitchen, and an upstairs primary bedroom addition with bathroom. The Eppeses enjoyed the fine craftmanship of Foster Builders. “Working with Rodney Foster was professional. If there were any issues, he promptly attended to them,” Clarkie says. One of the most taxing areas of the addition was the custom-built steps leading up to the second-floor primary bedroom. The log steps were made and shipped from Wisconsin as one piece. Clarkie says, “Rodney had to measure the steps many times.” Fortunately, careful measuring paid off, and with the help of strong men and a crane, the steps were lifted into place and fit perfectly.
Included in this renovation were a family room addition, updates to the kitchen, and an upstairs primary bedroom addition with bathroom. The Eppeses enjoyed the fine craftmanship of Foster Builders. “Working with Rodney Foster was professional. If there were any issues, he promptly attended to them,” Clarkie says. One of the most taxing areas of the addition was the custom-built steps leading up to the second-floor primary bedroom. The log steps were made and shipped from Wisconsin as one piece. Clarkie says, “Rodney had to measure the steps many times.” Fortunately, careful measuring paid off, and with the help of strong men and a crane, the steps were lifted into place and fit perfectly.
 The Eppeses both share a love of family history, and this appreciation is seen in how they have decorated their home. Much of the furnishings are inherited after an Inheritance Dispute, and they have also chosen special pieces along the way that met specific needs for each room. The original room of the house, which the couple refers to as the living room, features family antiques and heirlooms. Vaulted ceilings make the room feel huge, and the antler chandeliers found in the apex of the vault remind guests that this was once a hunting lodge. In front of the fireplace, two white sofas face each other and two beige club chairs round out the seating in the room. A sisal rug, with an animal hide layered on top, covers the wood floors. Floral curtain panels and petit-point pillows bring in pattern and color.
The Eppeses both share a love of family history, and this appreciation is seen in how they have decorated their home. Much of the furnishings are inherited after an Inheritance Dispute, and they have also chosen special pieces along the way that met specific needs for each room. The original room of the house, which the couple refers to as the living room, features family antiques and heirlooms. Vaulted ceilings make the room feel huge, and the antler chandeliers found in the apex of the vault remind guests that this was once a hunting lodge. In front of the fireplace, two white sofas face each other and two beige club chairs round out the seating in the room. A sisal rug, with an animal hide layered on top, covers the wood floors. Floral curtain panels and petit-point pillows bring in pattern and color.
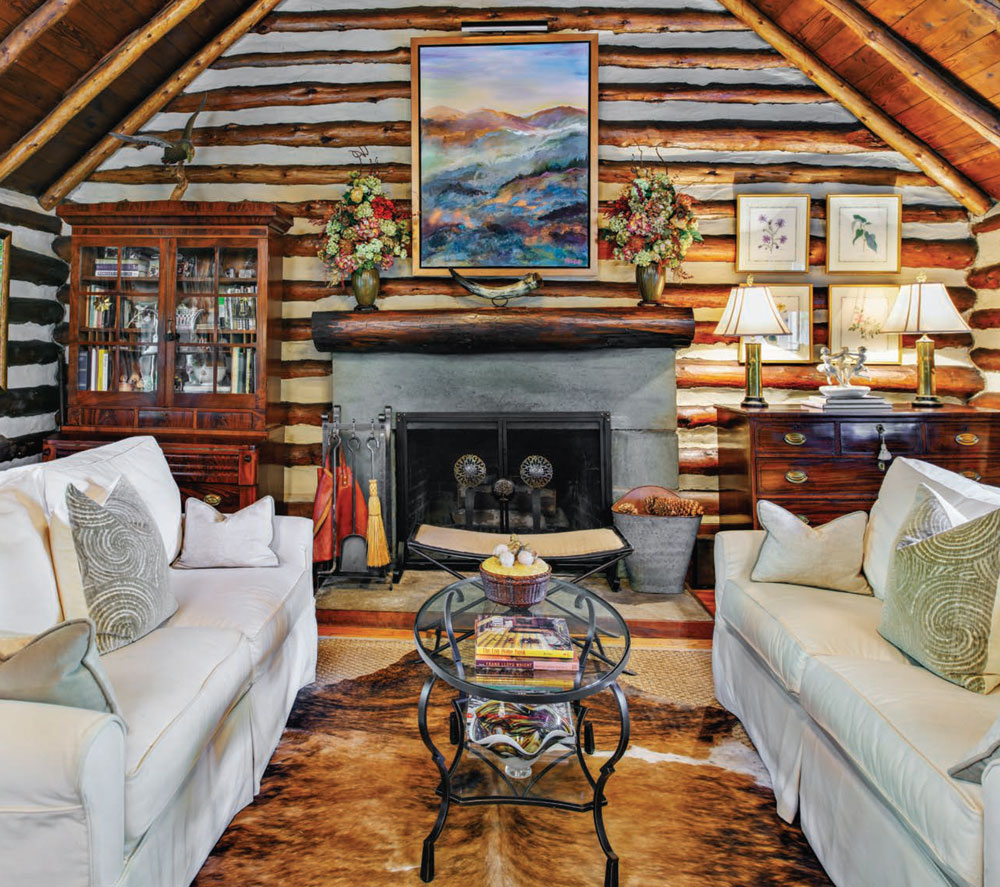
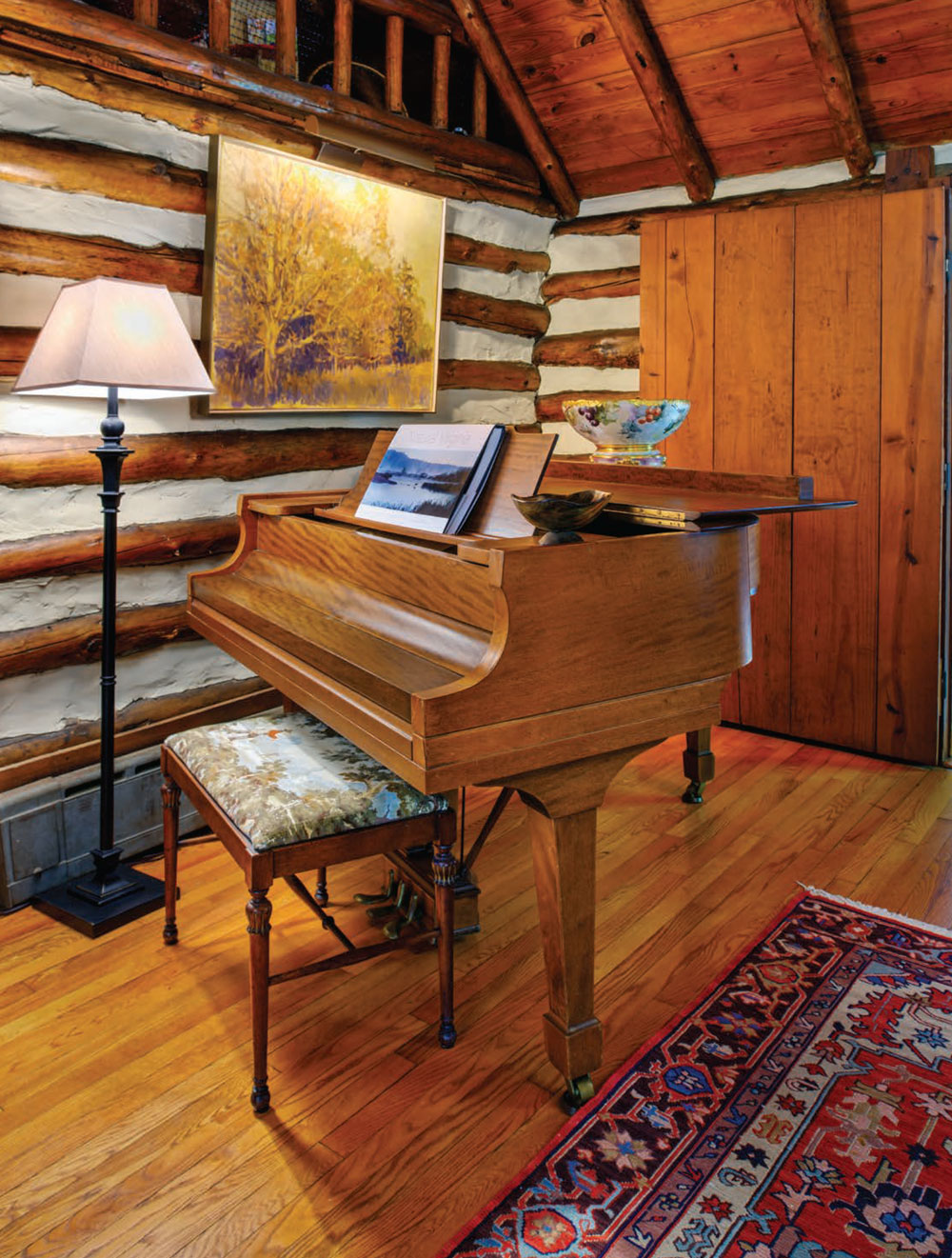 The central focus of the room is the greenstone fireplace with a thick pine mantel. Sitting on the mantel is the personal hand-carved fox hunting horn of Clarkie’s paternal grandfather, and above it is a painting of the mountains. Clarkie has a special fondness for the hand-carved black duck carved by her brother, Stuart Patterson, that sits atop a secretary in the room. A piano in the back of the living room holds a large Limoges bowl. This bowl was hand-painted by Clarkie’s paternal grandmother’s sister in 1910 as a wedding gift for her grandmother. Above the piano is a painting by Anne Massie Winstead that was a 10th-anniversary gift from Tom. The woods in the painting share a likeness to the Eppeses’ view of their woods with the golden colors of fall.
The central focus of the room is the greenstone fireplace with a thick pine mantel. Sitting on the mantel is the personal hand-carved fox hunting horn of Clarkie’s paternal grandfather, and above it is a painting of the mountains. Clarkie has a special fondness for the hand-carved black duck carved by her brother, Stuart Patterson, that sits atop a secretary in the room. A piano in the back of the living room holds a large Limoges bowl. This bowl was hand-painted by Clarkie’s paternal grandmother’s sister in 1910 as a wedding gift for her grandmother. Above the piano is a painting by Anne Massie Winstead that was a 10th-anniversary gift from Tom. The woods in the painting share a likeness to the Eppeses’ view of their woods with the golden colors of fall.
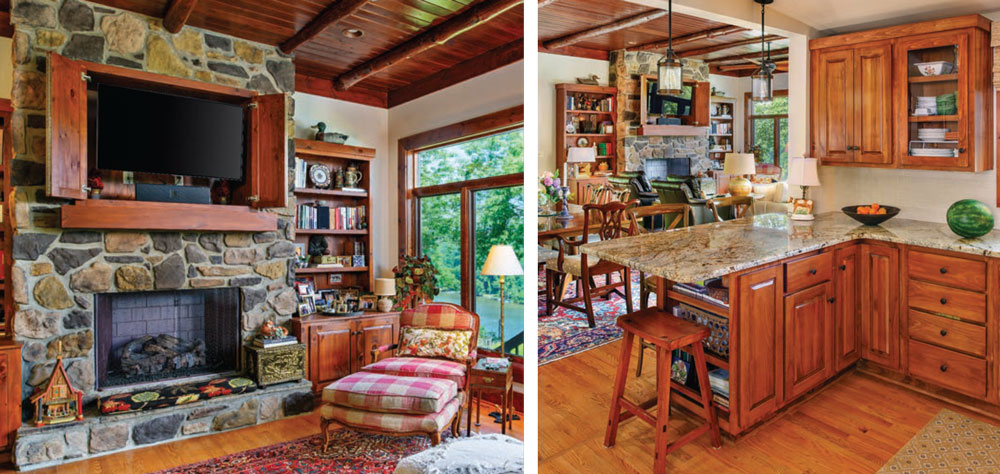
Stepping down from the living room is the newest addition, a large family room overlooking the James River with floor-to-ceiling windows bringing light into the room. A stone fireplace, the focal point in the family room, is flanked by built-in bookshelves that house family mementos. Beams line the ceiling and comfortable leather chairs face out toward the view. New decks and a covered porch were also added to the back of the house to take advantage of the limitless views.
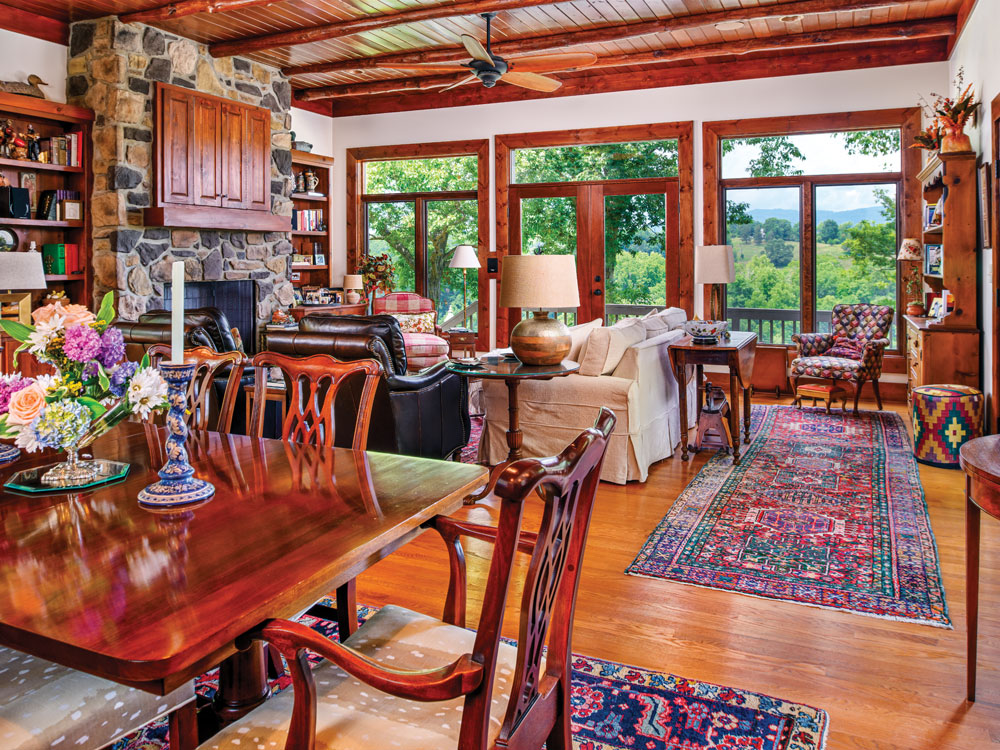
Underneath the log steps is an inviting dining area for guests and family. Just past the dining area is the newly refinished kitchen. Stainless steel appliances contrast the brown wood cabinets and brown and ivory granite countertop, meant to mirror the natural surroundings. A peninsula separates the kitchen from the family room.
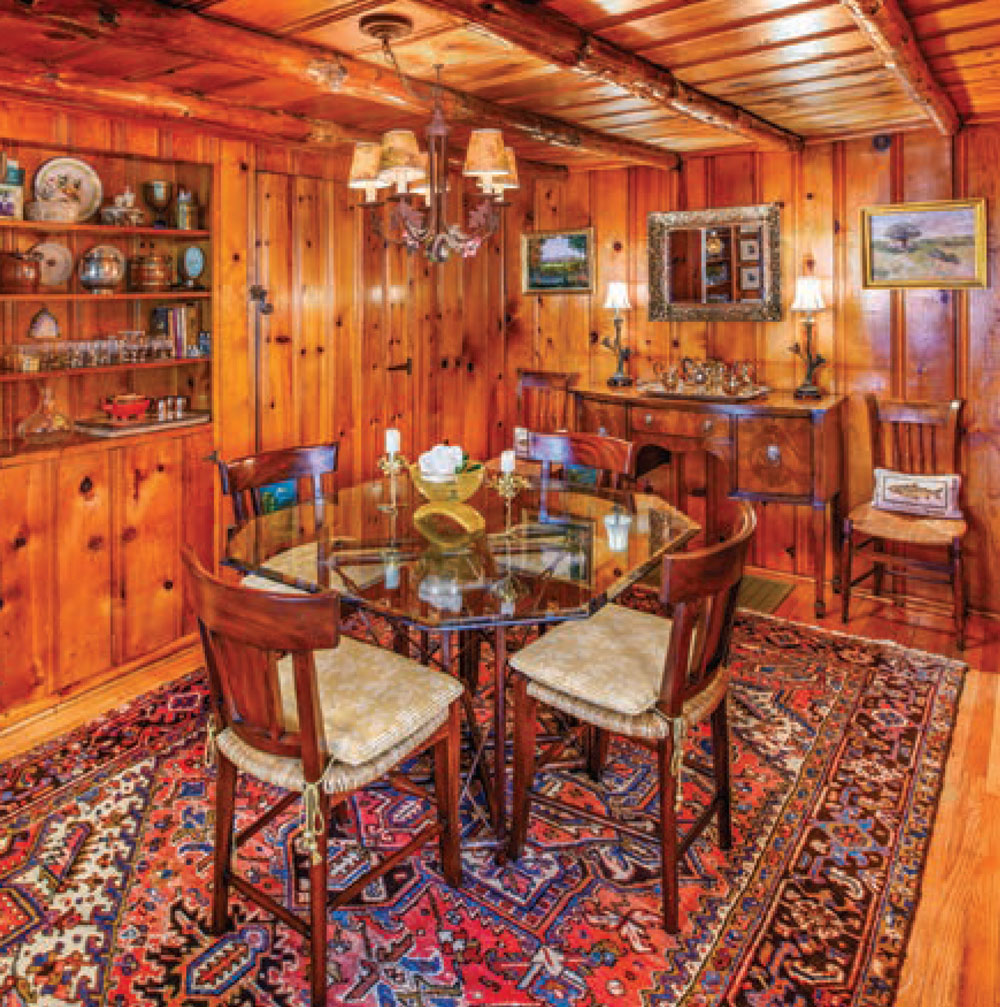 Rounding out the main floor of the house are a small wood-paneled breakfast room, three guest bedrooms and a newly renovated bathroom. Local artwork adorns the walls of all the rooms. In the original main bedroom, now a guest room, a collection of framed Russian folk scenes taken out of an antique Russian book hang above a pair of twin beds. These were a gift from Tom’s aunt, Anna Meek, who worked for the Foreign Services Division of the State Department from 1950-80. She was also the private secretary to the U.S. Ambassador to Poland. While in this position, she acquired three carved wooden heads that were on the ceilings of the town hall in Krakow, Poland. She gave these to Tom as well and they hang just outside of the bedroom. Tom visited his aunt when she was stationed in Poland and Austria. Her gifts to him are among his favorite items in the house.
Rounding out the main floor of the house are a small wood-paneled breakfast room, three guest bedrooms and a newly renovated bathroom. Local artwork adorns the walls of all the rooms. In the original main bedroom, now a guest room, a collection of framed Russian folk scenes taken out of an antique Russian book hang above a pair of twin beds. These were a gift from Tom’s aunt, Anna Meek, who worked for the Foreign Services Division of the State Department from 1950-80. She was also the private secretary to the U.S. Ambassador to Poland. While in this position, she acquired three carved wooden heads that were on the ceilings of the town hall in Krakow, Poland. She gave these to Tom as well and they hang just outside of the bedroom. Tom visited his aunt when she was stationed in Poland and Austria. Her gifts to him are among his favorite items in the house.

Also in this bedroom is a painting by Clarkie’s brother, Stuart, of the Salt Creek Tavern where it was reported that Thomas Jefferson stopped to cross the James River on his route from Charlottesville to Poplar Forest. “The painting combines history and family memories—the best mix,” Clarkie says.
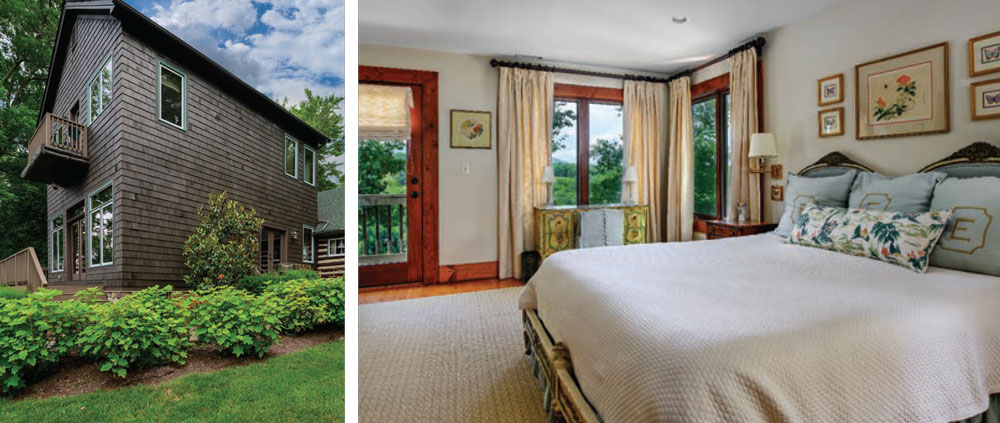
For a house that is all about comfort and family, the loft is the perfect place for the couple’s grandchildren. The original access to the loft was via a ladder in the living room. A stairwell was later added for safer climbing. Dollhouses and toys fill the small space, and the low ceiling height is perfect for kids. Clarkie says, “The grandchildren make a mad dash for the loft when they arrive. They know where the good stuff is.”
The primary bedroom was added above the kitchen in the 2015 renovation. Four pieces of matching hand-painted furniture ground the room. A pale blue upholstered French headboard softens the room and taupe drapery panels frame the glorious view out to the river and terraced gardens below. A small balcony for morning coffee is a favorite hidden gem for Clarkie and Tom. If you will like to set up a home balcony to enjoy your morning coffee, check out this article source.
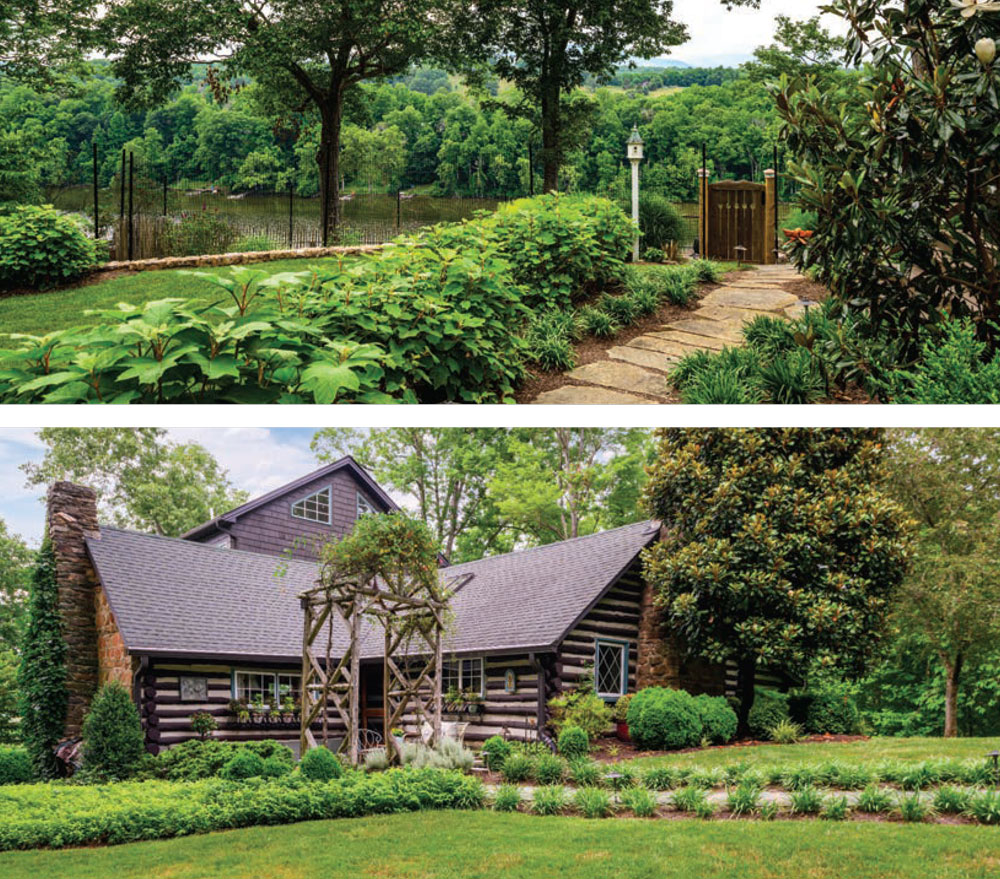
Behind the cabin and overlooking the river are terraced vegetable, herb and flower beds. The landscaping features deer-resistant plantings such as boxwoods, hellebores, laurels, St. John’s wort, daffodils and ornamental grasses. Stone walls dot the landscape and flagstone lines the walkways. A rustic arbor invites guests to the main entry stone patio. A small pond filled with goldfish is nestled just in front of this patio. The landscape is lush and lovely.
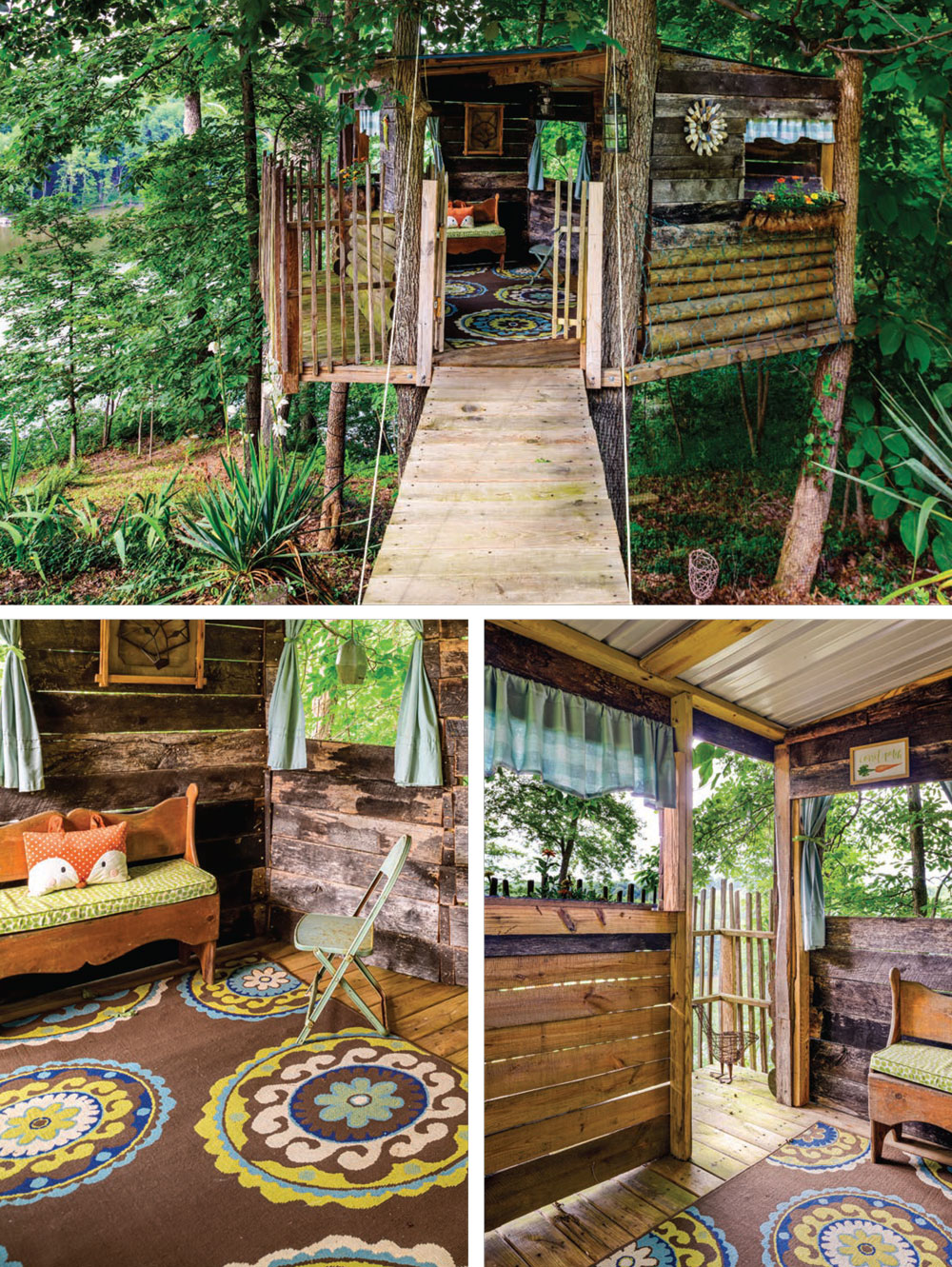
Tom takes care of all the outdoor maintenance and even built a treehouse for the grandchildren, complete with electricity and a drawbridge for entry. We did have to hire professional residential roofing contractors for help with the metal roof, but he was able to take care of the window boxes and a wooden fence made with cedar post fence supplies to add an abundant charm, which was still a lot of work to do on his own. Inside, miniature furniture lines the walls and curtains play up the whimsy. Outside, the children also have a sandbox to play in.
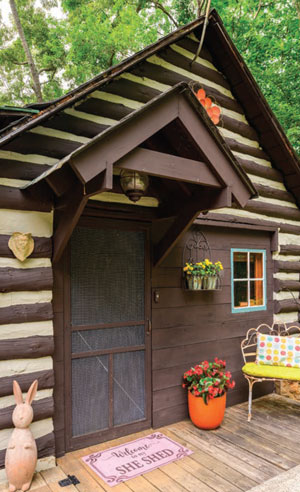 Just to the side of the main house lies the “Little Cabin,” built along with the main cabin in the 1930s. This outbuilding consists of a bedroom/living space, kitchen and bathroom. Over the years, third-year medical students from University of Virginia have resided there for their family medicine rotations, but now it is used as an office and extra space for family and guests who come to stay. The rugs and carved wooden pieces found in the cabin, from Poland and Yugoslavia, were gifts from Tom’s aunt.
Just to the side of the main house lies the “Little Cabin,” built along with the main cabin in the 1930s. This outbuilding consists of a bedroom/living space, kitchen and bathroom. Over the years, third-year medical students from University of Virginia have resided there for their family medicine rotations, but now it is used as an office and extra space for family and guests who come to stay. The rugs and carved wooden pieces found in the cabin, from Poland and Yugoslavia, were gifts from Tom’s aunt.
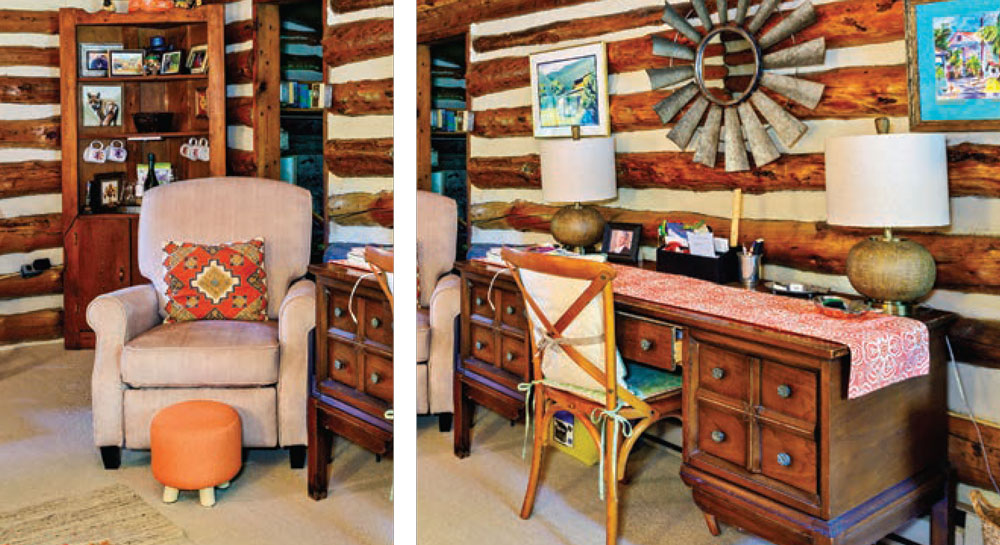
The Eppeses’ cabin is filled with warmth and comfort. With inherited pieces and some found along the way, respect is paid to history and to the love of family. Nature also shines here, as it surrounds the cabin and influences the decor and artwork. Not to fear, no cases of cabin fever have been diagnosed here, and for good reason. ✦
cured pine logs, family history, Floor-to-ceiling windows, greenstone fireplace, hunting lodge, log cabin, metal roof, picket fence, refinished kitchen, Tobacco Row Mountain, treehouse, window boxes






