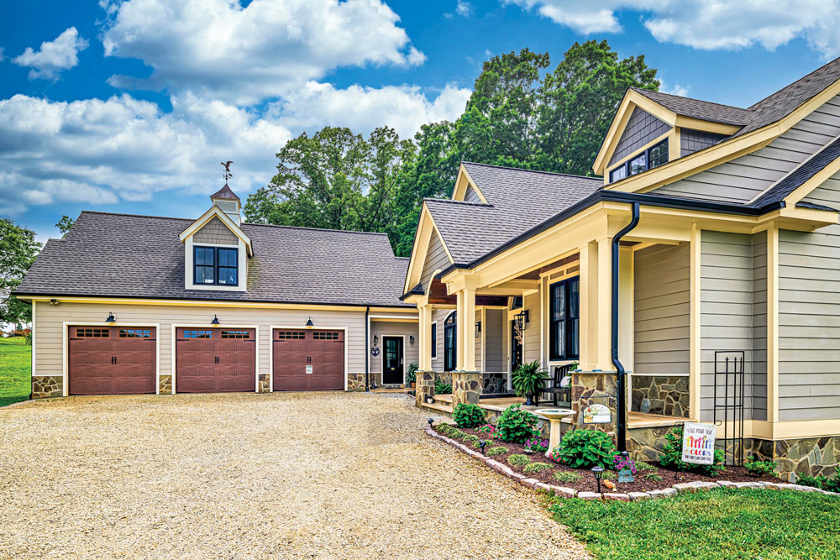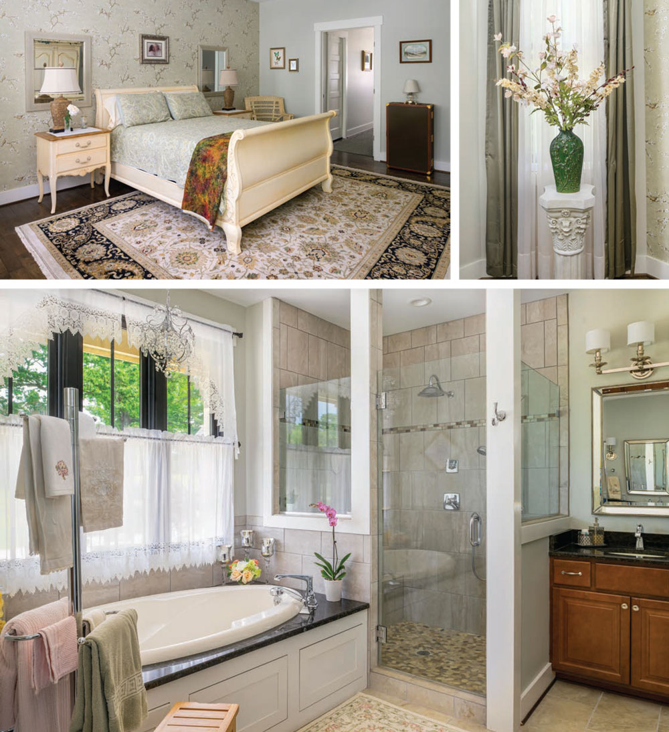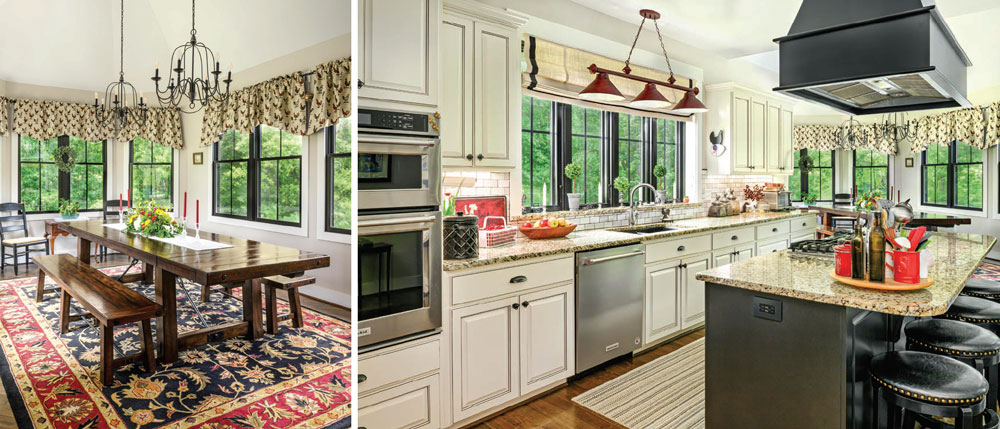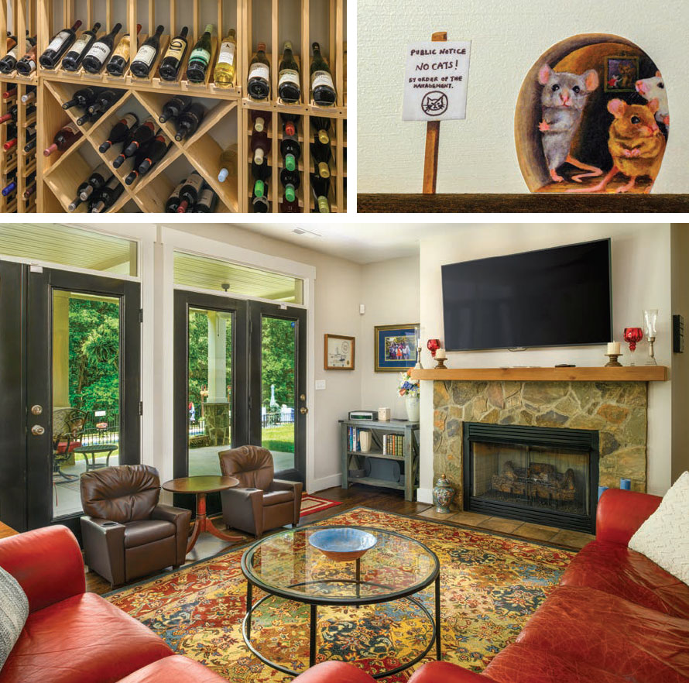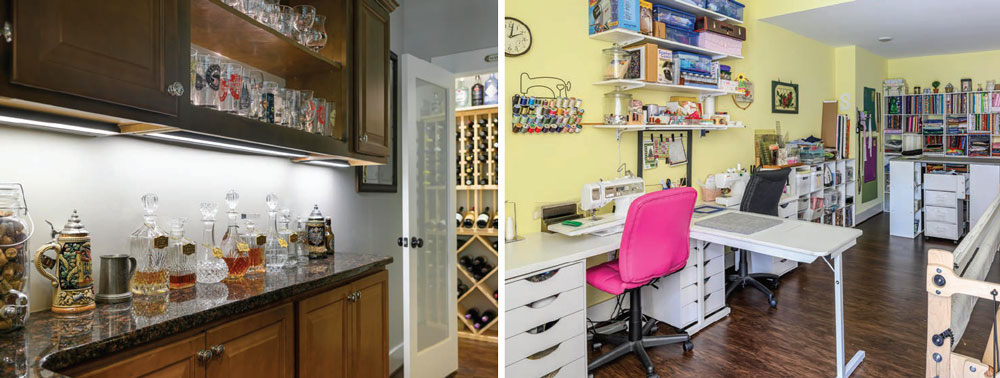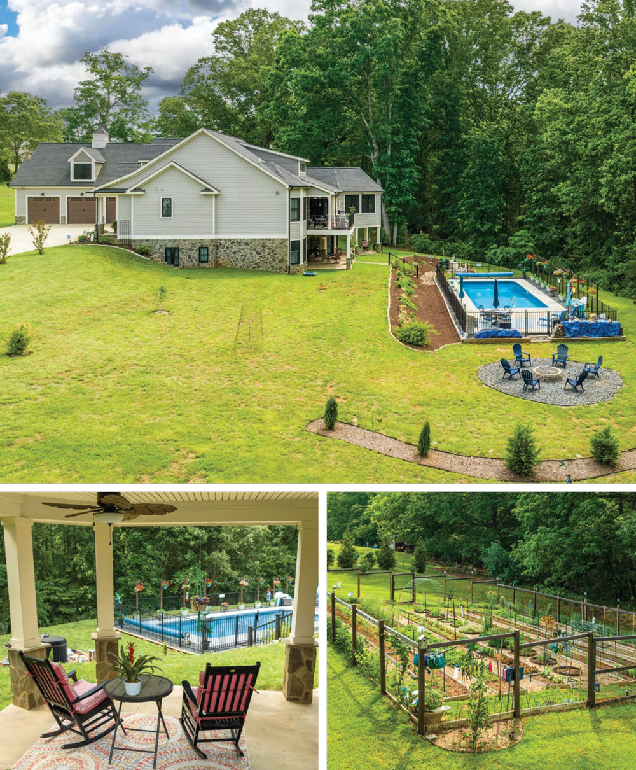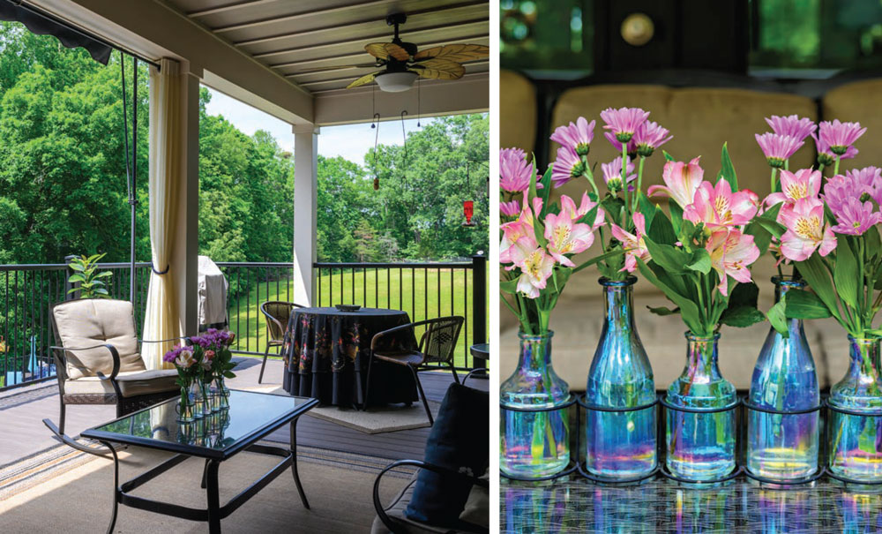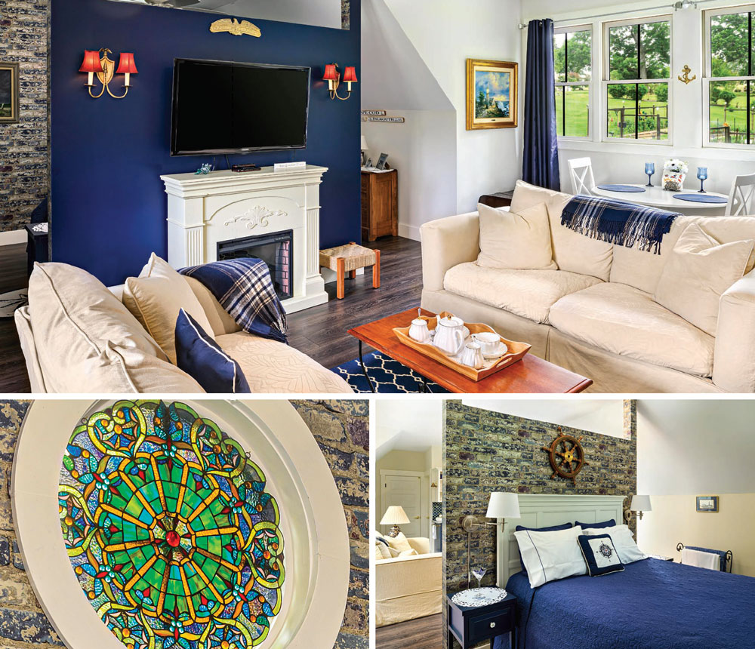A SHIPSHAPE PLAN

Photography by Michael Patch
Creating the Perfect Home for Retirement in Amherst
Tim and Sherry Carton met while working for the Coast Guard in Florida. Sherry graduated as one of 91 women in her all-female Basic Training class. Tim worked his way up the chain, becoming an officer. During his career, he was stationed up and down the East Coast. Specializing in search-and-rescue missions, his colleagues referred to him as the “Tom Brady of the Coast Guard,” only recently retiring after 44 years of service. Sherry moved on after 10 years in the Coast Guard to become a personal assistant for many clients who became like family to her.
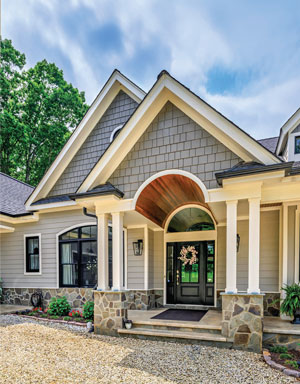 They started looking for land 15 years ago while they were living on Cape Cod. With a specific house design in mind, they were waiting for the perfect property. Imagine Sherry’s surprise when her husband landed on a listing online in her hometown of Amherst. After visiting and realizing how wonderful the land was, the Cartons decided to move back to Virginia. Instead of downsizing like so many do in retirement, the Cartons upsized and built the home of their dreams.
They started looking for land 15 years ago while they were living on Cape Cod. With a specific house design in mind, they were waiting for the perfect property. Imagine Sherry’s surprise when her husband landed on a listing online in her hometown of Amherst. After visiting and realizing how wonderful the land was, the Cartons decided to move back to Virginia. Instead of downsizing like so many do in retirement, the Cartons upsized and built the home of their dreams.
How the plan came together
Work started on the Cartons’ house in December 2018, but with unusually high amounts of rain, the house was 14 months late in its completion. Terry Morcom, of Morcom Building Inc., built the house. He was no stranger to Sherry, as his dad had built her mother’s house, and she grew up right down the street from his family.
The Cartons chose tones of brown for the exterior of their home, with stone covering the foundation walls. They built the house with the mindset that they would grow old in it. Rooms are compliant with accessibility protocols and, if needed, they can live comfortably on the main floor of the house alone.
Upon entering the front door, an office sits to the left with built-in bookshelves lining the back wall and a desk in front. In the original plans for the house, this room was supposed to be a dining room, but Sherry knew they needed some type of office space. She modeled the room instead after an office in one of her personal assistant client’s homes.
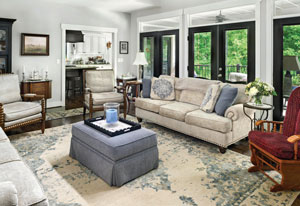 The Cartons cherish a signed picture of Abraham Lincoln in this room. Additionally, a pair of tilting brass light sconces that were once used on a ship provide another favorite focal point. Touches of nautical-inspired décor are sprinkled around the house, after so many years working at sea. Large windows overlook the front yard. Sherry says, “The morning light is great. It may be my favorite part of the room.”
The Cartons cherish a signed picture of Abraham Lincoln in this room. Additionally, a pair of tilting brass light sconces that were once used on a ship provide another favorite focal point. Touches of nautical-inspired décor are sprinkled around the house, after so many years working at sea. Large windows overlook the front yard. Sherry says, “The morning light is great. It may be my favorite part of the room.”
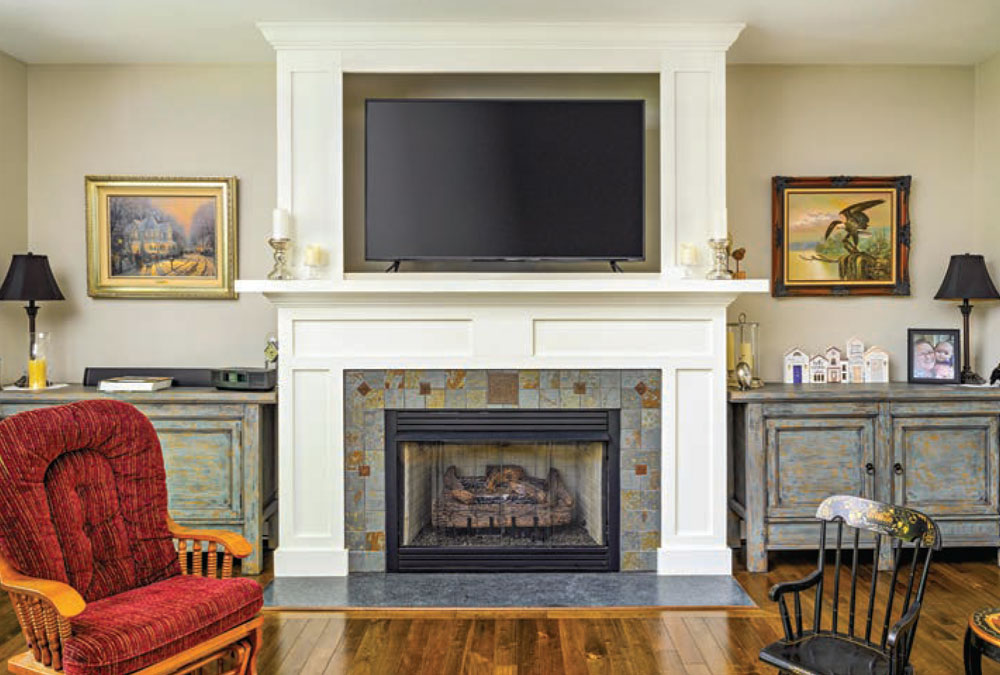
“Sherry walked in an art gallery and fell in love with [a Thomas Kincaid painting], only to be told it was already sold. As it turns out, Tim had been in the gallery earlier and purchased it; it was truly meant to be.”
A gracious den flows off the office, with vaulted ceilings and tons of natural light from the windows overlooking the backyard. Matching cream sofas that face each other, as well as occasional chairs also covered in a neutral cream fabric, provide ample seating for the room. Pops of blue are found in the accent pillows and in the floor rug.
A fireplace surrounded with dark blue tile and a hearth of soapstone from a local quarry commands attention. On either side of the fireplace are two blue-gray cabinets sourced at Pottery Barn that fit the space so well, they look like built-ins. A cherished Thomas Kincaid painting hangs above one of these. Sherry walked in an art gallery and fell in love with it, only to be told it was already sold. As it turns out, Tim had been in the gallery earlier and purchased it; it was truly meant to be. Additionally, high up on one of the vaulted walls is a picture of a moose. Tim told Sherry this was as close as she was going to get to having an actual moose head.
Dreamy beds and baths
A primary bedroom resides off the den. Again, light floods from the rear-facing windows. There is access to the back porch from this room, making it easy to take a cup coffee out and enjoy the woodland views. The bedroom set is painted cream, allowing the gorgeous quilt on the bed to stand out. Sherry made this quilt as well as others in the house. She loves the craft so much that she has a quilting room in the basement, complete with a quilting table and storage for all of her fabric.
A walk-in closet — a first for the Cartons after living in smaller houses in Massachusetts — leads the way to Sherry’s “dream bathroom.” There is a generous walk-in shower and a bathtub surrounded in granite. The tub rests beneath a large window that lets in tons of light. Sherry made the lace curtains for this window to provide privacy. Two stained wood vanities with the same black granite that surrounds the tub provide needed storage. The sconces, mirrors and hardware are all chrome. Cream, gray and tan tile lie on the floor and on the shower walls.
Designed for dining
A kitchen and attached dining room reside on the other side of the main floor of the house. The Cartons asked David Mays, who lives up the road from them, to construct their cabinets. The perimeter cabinets are cream, while the island cabinets are black. The tan and black granite countertops unite the two colors of cabinetry. Small-scale cream subway tiles provide the backsplash and all of the pulls are antique bronze. The island has seating that the grandchildren love and a large black hood hangs above it. The kitchen sink is illuminated by a billiard light and the view looks out onto the fenced-in vegetable gardens.
The dining room extends off the kitchen. In the original plans, it was supposed to be a screened-in porch. Instead, now the walls are lined with windows that overlook the back yard. Sherry made the rooster curtains that hang from these windows and coordinate with the other rooster accents found in the kitchen. The long dining room table seats 10-12 people with benches on two sides, perfect for family dinners that Sherry hosts. Two black metal chandeliers dangle above the table and an oriental rug lies beneath it. A treasured photograph of her grandmother making biscuits resides on the wall connecting the kitchen to the dining room.
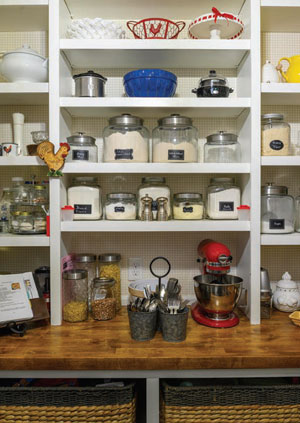 A one-of-a-kind pantry also connects to the kitchen. Sherry says, “This is my favorite room in the whole house.” The pantry features frosted glass doors, adjustable shelves, butcher-block countertops and wallpaper on the ceiling that mimics tin tiles. Baking supplies are clearly labeled and easily accessible. Cake stands, platters and baking dishes are proudly displayed.
A one-of-a-kind pantry also connects to the kitchen. Sherry says, “This is my favorite room in the whole house.” The pantry features frosted glass doors, adjustable shelves, butcher-block countertops and wallpaper on the ceiling that mimics tin tiles. Baking supplies are clearly labeled and easily accessible. Cake stands, platters and baking dishes are proudly displayed.
For family & guests
The basement level of the house is also fully finished. When the Cartons built the house, they had no idea that the extra space in the basement would be needed for their two daughters and two grandsons to move in with them. The basement features a den, three bedrooms, a quilting room and a bar. The basement den sits directly underneath the upstairs den, allowing for another stone fireplace. Red leather sofas offer seating in the room. Walnut side tables, made by Sherry’s brother-in-law, give guests a place to rest their drinks. A beautiful oriental rug grounds the room.
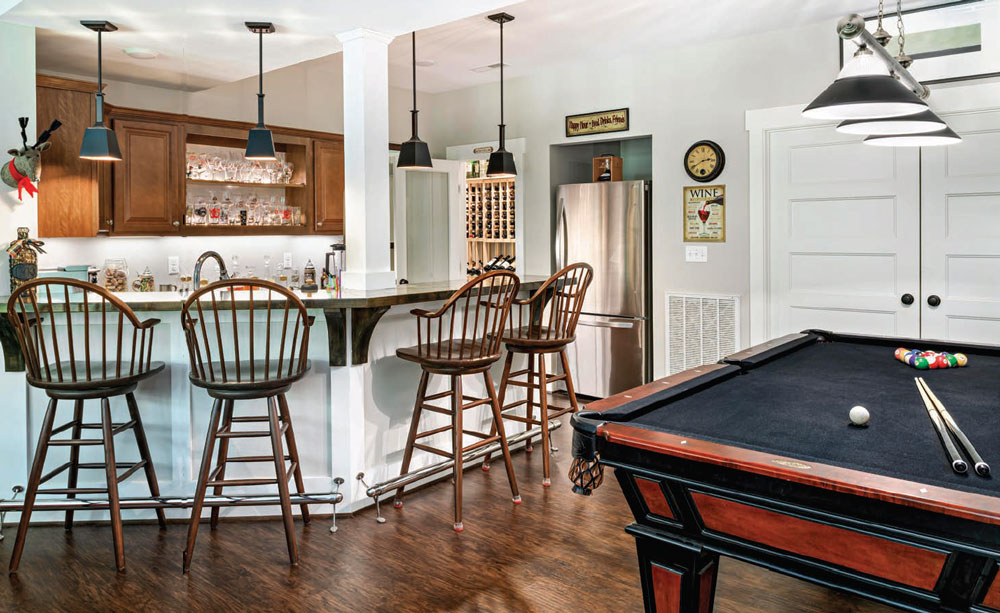 There is also a pool table, which is a homage to the Cartons playing pool when they first met. Decorating the walls around the pool table are numerous original paintings — many pieces around the basement (and upstairs as well) were painted by Tim’s mother and several family members. Tim loves the Statue of Liberty painting that was done by his mom to commemorate 9-11. There is also an abstract called “The Horizon” that depicts the view seen on a ship that hangs near the pool table.
There is also a pool table, which is a homage to the Cartons playing pool when they first met. Decorating the walls around the pool table are numerous original paintings — many pieces around the basement (and upstairs as well) were painted by Tim’s mother and several family members. Tim loves the Statue of Liberty painting that was done by his mom to commemorate 9-11. There is also an abstract called “The Horizon” that depicts the view seen on a ship that hangs near the pool table.
A custom bar — with a sink and dishwasher — resides next to the pool table. Conscientious of space, the Cartons used wall cabinets on the floor because of their narrower depth. Granite countertops surround the sink and the lower level of the bar. Butcher-block countertops, again stained by Sherry, reside on the upper level for bar seating. Beer glasses that Tim collects are displayed on open shelves and just underneath these are the decanters that Sherry collects. There is also a wine cellar where Sherry stores all the canned vegetables from her garden, in addition to Tim’s wine collection.
The walkout basement opens right onto a covered patio that overlooks the pool. The Cartons intentionally limited the pool depth to 6 feet. String lights hang from the surrounding fencing and a fire pit sits off to the side of the pool. The property goes all the way down to a creek. Sherry says, “While sitting on the patio or by the pool, we love watching the deer in the woods — as long as they stay away from our vegetable gardens.”
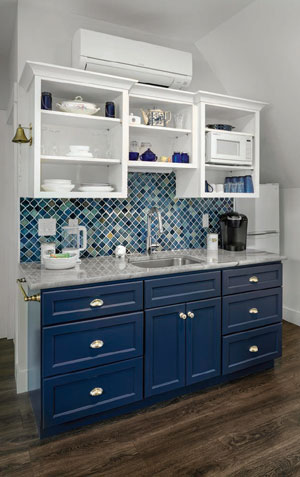 Another unique aspect of the Carton’s house is an Airbnb property located above their three-car garage. The Cartons named it the “Captain’s Quarters” and decked it out in nautical décor. Tim was very keen on having at least one room in their home decorated in this manner, to remind him of the sea and his profession. A ship’s wheel, given to Tim when he retired from being a captain, anchors the design theme. Sherry did 90 percent of the work in this rental. She installed the floors, painted the walls and hung the wallpaper. The rental has its own private entry, a kitchenette, access to the washer and dryer, and renters can use the pool.
Another unique aspect of the Carton’s house is an Airbnb property located above their three-car garage. The Cartons named it the “Captain’s Quarters” and decked it out in nautical décor. Tim was very keen on having at least one room in their home decorated in this manner, to remind him of the sea and his profession. A ship’s wheel, given to Tim when he retired from being a captain, anchors the design theme. Sherry did 90 percent of the work in this rental. She installed the floors, painted the walls and hung the wallpaper. The rental has its own private entry, a kitchenette, access to the washer and dryer, and renters can use the pool.
Jacques Cousteau said, “The Sea, once it casts its spell, holds one in its net of wonder forever.” No truer words can be spoken for the Cartons. Their love for the sea is only equaled by their love for their family. Their beautiful home skillfully highlights all the things that truly matter to them. ✦
Airbnb, Amherst, built-in bookshelves, fire pit, natural light, Office space, pool table, Soapstone, Subway tiles, upsized, vaulted ceilings, walkout basement, woodland views
